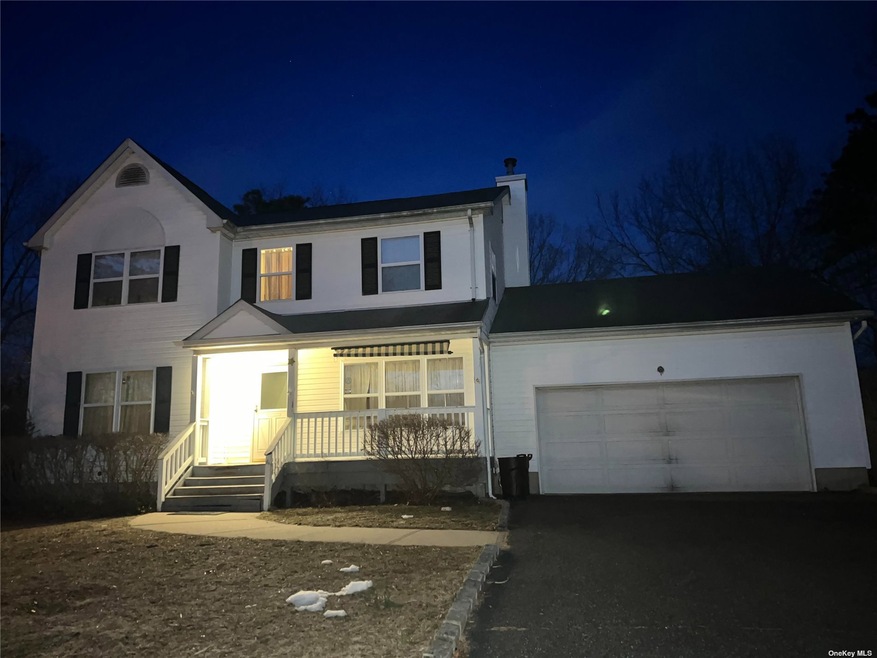
29 Apex Dr Coram, NY 11727
Coram Neighborhood
4
Beds
3.5
Baths
--
Sq Ft
0.36
Acres
Highlights
- In Ground Pool
- Colonial Architecture
- Wood Flooring
- Longwood Senior High School Rated A-
- Property is near public transit
- 1 Fireplace
About This Home
As of May 2024Huge colonial with 4 Bedrooms, 3.5 Baths, Full finished basement, and in-ground pool. Handy man special.
Last Agent to Sell the Property
ARVY Realty Brokerage Phone: 631-617-5135 License #10401348473
Home Details
Home Type
- Single Family
Est. Annual Taxes
- $14,442
Year Built
- Built in 1997
Lot Details
- 0.36 Acre Lot
- Sprinkler System
Parking
- 2 Car Attached Garage
Home Design
- Colonial Architecture
- Frame Construction
Interior Spaces
- 1 Fireplace
- Formal Dining Room
- Den
- Wood Flooring
- Finished Basement
- Basement Fills Entire Space Under The House
- Eat-In Kitchen
Bedrooms and Bathrooms
- 4 Bedrooms
- Powder Room
Schools
- Longwood Junior High School
- Longwood High School
Utilities
- Central Air
- Baseboard Heating
- Heating System Uses Natural Gas
Additional Features
- In Ground Pool
- Property is near public transit
Listing and Financial Details
- Legal Lot and Block 3 / 0008
- Assessor Parcel Number 0200-283-00-08-00-003-000
Map
Create a Home Valuation Report for This Property
The Home Valuation Report is an in-depth analysis detailing your home's value as well as a comparison with similar homes in the area
Home Values in the Area
Average Home Value in this Area
Property History
| Date | Event | Price | Change | Sq Ft Price |
|---|---|---|---|---|
| 05/30/2024 05/30/24 | Sold | $588,300 | +13.1% | -- |
| 03/21/2024 03/21/24 | Pending | -- | -- | -- |
| 02/26/2024 02/26/24 | For Sale | $519,999 | +15.6% | -- |
| 02/09/2024 02/09/24 | Sold | $450,000 | -10.0% | -- |
| 12/11/2023 12/11/23 | Pending | -- | -- | -- |
| 11/06/2023 11/06/23 | For Sale | $499,999 | -- | -- |
Source: OneKey® MLS
Tax History
| Year | Tax Paid | Tax Assessment Tax Assessment Total Assessment is a certain percentage of the fair market value that is determined by local assessors to be the total taxable value of land and additions on the property. | Land | Improvement |
|---|---|---|---|---|
| 2023 | $14,717 | $3,190 | $300 | $2,890 |
| 2022 | $12,507 | $3,190 | $300 | $2,890 |
| 2021 | $12,507 | $3,190 | $300 | $2,890 |
| 2020 | $12,847 | $3,190 | $300 | $2,890 |
| 2019 | $12,847 | $0 | $0 | $0 |
| 2018 | $12,186 | $3,190 | $300 | $2,890 |
| 2017 | $12,186 | $3,190 | $300 | $2,890 |
| 2016 | $12,031 | $3,190 | $300 | $2,890 |
| 2015 | -- | $3,190 | $300 | $2,890 |
| 2014 | -- | $3,190 | $300 | $2,890 |
Source: Public Records
Mortgage History
| Date | Status | Loan Amount | Loan Type |
|---|---|---|---|
| Open | $577,643 | FHA | |
| Closed | $577,643 | FHA | |
| Previous Owner | $320,000 | No Value Available | |
| Previous Owner | $123,909 | Unknown | |
| Previous Owner | $37,500 | Credit Line Revolving | |
| Previous Owner | $300,000 | Unknown | |
| Previous Owner | $53,907 | Unknown | |
| Previous Owner | $165,000 | Purchase Money Mortgage |
Source: Public Records
Deed History
| Date | Type | Sale Price | Title Company |
|---|---|---|---|
| Deed | $588,300 | Misc Company | |
| Deed | $588,300 | Misc Company | |
| Deed | $450,000 | Misc Company | |
| Deed | $450,000 | Misc Company | |
| Bargain Sale Deed | $175,000 | -- | |
| Bargain Sale Deed | $175,000 | -- |
Source: Public Records
Similar Homes in the area
Source: OneKey® MLS
MLS Number: KEY3533722
APN: 0200-283-00-08-00-003-000
Nearby Homes
