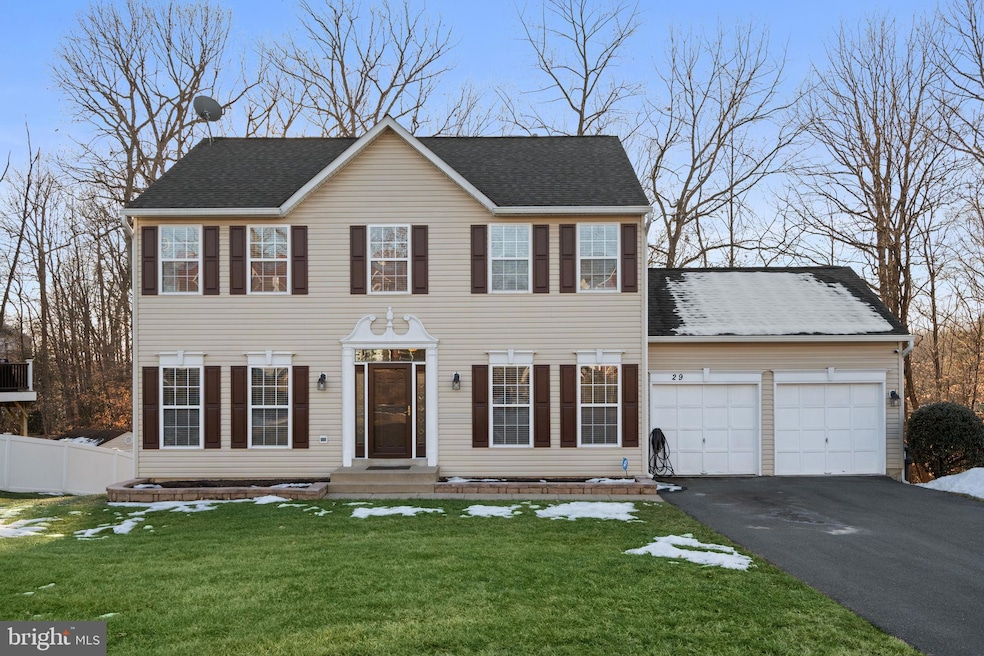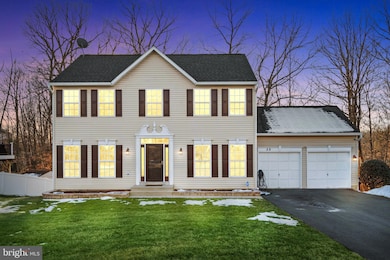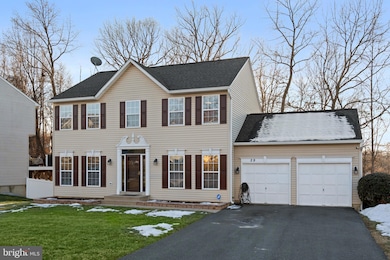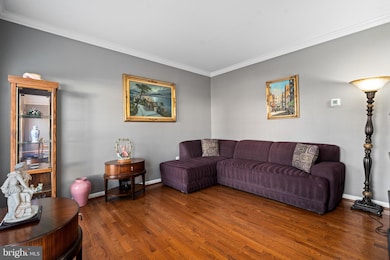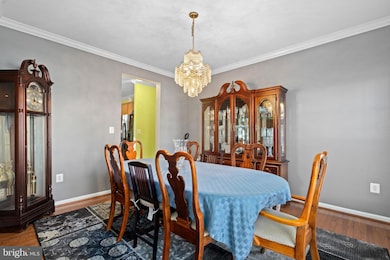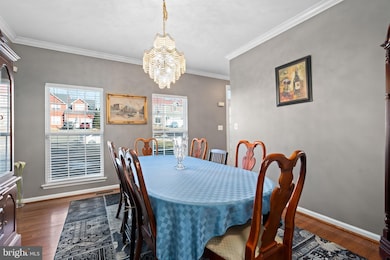
29 Appletree Ln Stafford, VA 22554
Stafford NeighborhoodHighlights
- Open Floorplan
- Colonial Architecture
- Wood Flooring
- Colonial Forge High School Rated A
- Deck
- 1 Fireplace
About This Home
As of April 2025Charming 5-bedroom, 3.5-bath colonial home nestled in a quiet cul-de-sac! The main level showcases beautiful hardwood floors, a generous living room with a cozy fireplace, a formal dining area. The kitchen boasts granite countertops, an updated stove and microwave, an island, and a bright breakfast nook with direct access to the deck—ideal for outdoor relaxation and entertaining.
Upstairs, the spacious primary suite boasts a luxurious bath with a soaking tub, separate shower, and dual vanity. Three additional bedrooms and a full bath complete this level.
The finished walkout basement provides a versatile rec room, a fifth bedroom, and a full bath—ideal for guests or extra living space—with direct access to the patio. The basement carpet was updated in 2019. This home also includes a two-car garage and backs to serene woods for added privacy. Recent updates include a brand-new upper HVAC system (2025), while the lower-level HVAC was replaced in 2019. Additional upgrades feature a new front door, storm door, and family room windows with a lifetime warranty from Renewal by Andersen.
Conveniently located near the VRE, I-95, shopping, dining, and more!
Last Agent to Sell the Property
Kamran Saleem
Redfin Corporation License #0225062330

Home Details
Home Type
- Single Family
Est. Annual Taxes
- $4,303
Year Built
- Built in 2002
Lot Details
- 0.34 Acre Lot
- Property is zoned R2
Parking
- 2 Car Attached Garage
- 2 Driveway Spaces
- Front Facing Garage
- Garage Door Opener
Home Design
- Colonial Architecture
- Vinyl Siding
Interior Spaces
- Property has 3 Levels
- Open Floorplan
- Ceiling height of 9 feet or more
- Ceiling Fan
- 1 Fireplace
- Window Treatments
- Family Room Off Kitchen
- Living Room
- Dining Room
- Home Security System
Kitchen
- Stove
- Built-In Microwave
- Dishwasher
- Kitchen Island
- Disposal
Flooring
- Wood
- Carpet
Bedrooms and Bathrooms
- En-Suite Primary Bedroom
- En-Suite Bathroom
Laundry
- Dryer
- Washer
Basement
- Walk-Out Basement
- Basement Fills Entire Space Under The House
- Connecting Stairway
- Rear Basement Entry
- Natural lighting in basement
Outdoor Features
- Deck
- Patio
- Exterior Lighting
Schools
- Winding Creek Elementary School
- Stafford Middle School
- Colonial Forge High School
Utilities
- Forced Air Heating and Cooling System
- Natural Gas Water Heater
- Satellite Dish
Community Details
- No Home Owners Association
- Stafford Oaks Subdivision, Stephanie Floorplan
Listing and Financial Details
- Tax Lot 43
- Assessor Parcel Number 30F443
Map
Home Values in the Area
Average Home Value in this Area
Property History
| Date | Event | Price | Change | Sq Ft Price |
|---|---|---|---|---|
| 04/01/2025 04/01/25 | Sold | $599,900 | 0.0% | $194 / Sq Ft |
| 02/13/2025 02/13/25 | For Sale | $599,900 | -- | $194 / Sq Ft |
Tax History
| Year | Tax Paid | Tax Assessment Tax Assessment Total Assessment is a certain percentage of the fair market value that is determined by local assessors to be the total taxable value of land and additions on the property. | Land | Improvement |
|---|---|---|---|---|
| 2024 | $4,303 | $474,600 | $155,000 | $319,600 |
| 2023 | $4,081 | $431,900 | $75,000 | $356,900 |
| 2022 | $3,671 | $431,900 | $75,000 | $356,900 |
| 2021 | $3,399 | $350,400 | $75,000 | $275,400 |
| 2020 | $3,399 | $350,400 | $75,000 | $275,400 |
| 2019 | $3,326 | $329,300 | $75,000 | $254,300 |
| 2018 | $3,260 | $329,300 | $75,000 | $254,300 |
| 2017 | $3,154 | $318,600 | $75,000 | $243,600 |
| 2016 | $3,154 | $318,600 | $75,000 | $243,600 |
| 2015 | -- | $275,200 | $75,000 | $200,200 |
| 2014 | -- | $275,200 | $75,000 | $200,200 |
Mortgage History
| Date | Status | Loan Amount | Loan Type |
|---|---|---|---|
| Open | $288,080 | New Conventional | |
| Closed | $50,000 | Credit Line Revolving | |
| Closed | $313,214 | New Conventional | |
| Closed | $255,526 | No Value Available |
Deed History
| Date | Type | Sale Price | Title Company |
|---|---|---|---|
| Deed | $259,250 | -- | |
| Deed | $35,000 | -- |
Similar Homes in Stafford, VA
Source: Bright MLS
MLS Number: VAST2035392
APN: 30F-4-43
- 1 Beech Tree Ct
- 212 Pepper Tree Ln
- 1139 Courthouse Rd
- Unknown Unknown
- 7 Sorrel Ln
- 2146 Richmond Hwy
- 0 Off Big Spring Ln Unit VAST2029198
- 0 Bishop Ln W Unit VAST2034294
- 107 Almond Dr
- 41 Orchid Ln
- 202 Apricot St
- 33 Paradise Ct
- 211 Almond Dr
- 126 Gardenia Dr
- 211 Freesia Ln
- 407 Apricot St
- 240 Almond Dr
- 18 Dewitt Rd
- 5 Pebble Beach Dr
- 106 Rosemary Ln
