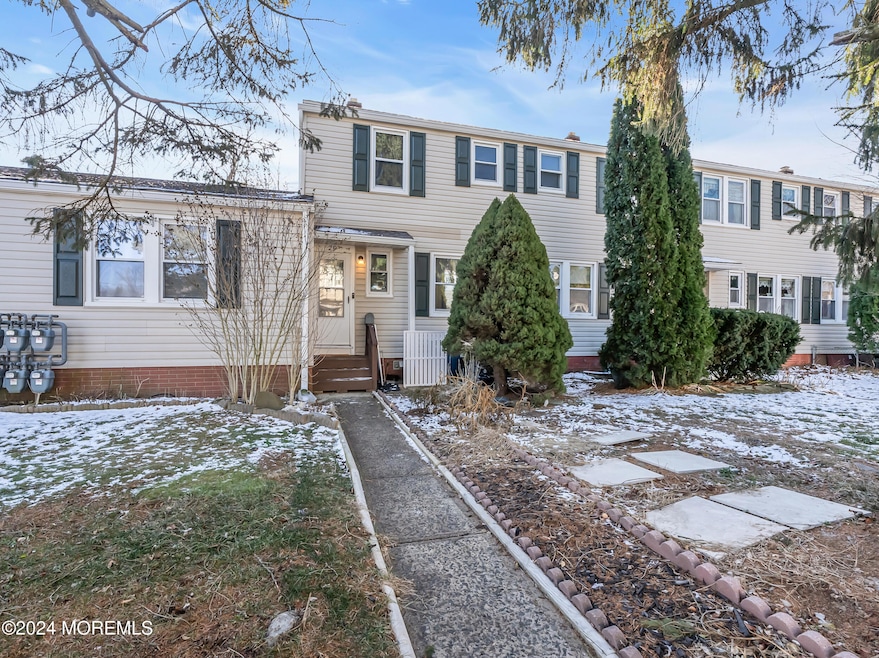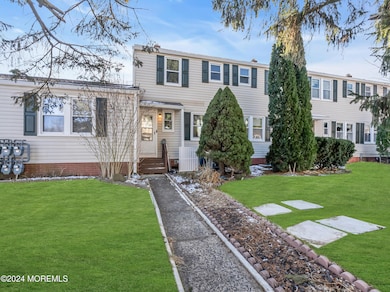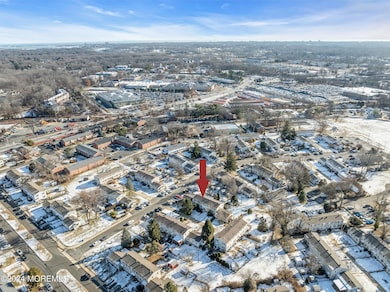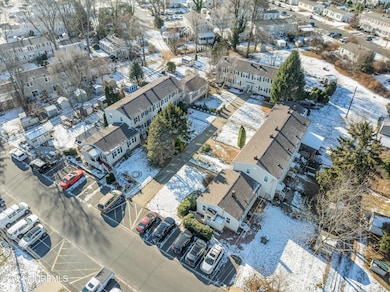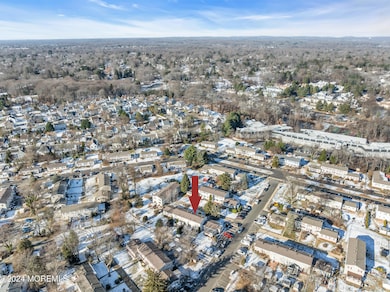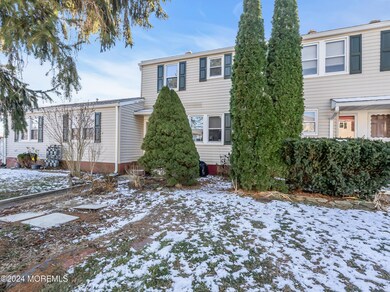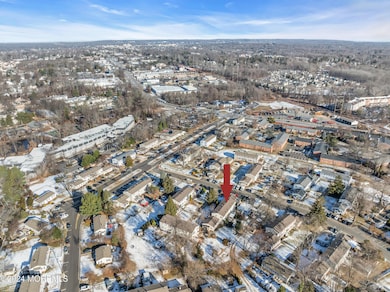
29 Belshaw Ave Eatontown, NJ 07724
Tinton Falls NeighborhoodHighlights
- Attic
- Eat-In Kitchen
- Living Room
- Monmouth Regional High School Rated A-
- Patio
- Community Playground
About This Home
As of April 2025This Co-op is a 2 bedroom/1 bath 2 story unit in the heart of Shrewsbury Twp., and close to everything! 1st floor of this unit offers an eat-in kitchen w/stainless steel appliances & plenty of cabinet space. New washer/dryer and nice sized living room with access to fenced in backyard w/new paver patio, perfect for entertaining or relaxing! 2nd floor offers 2 nice sized bedrooms with ample closet space and renovated full bath! A 3rd large closet on the 2nd floor for extra storage. Central air and Vinyl flooring throughout the unit. Plenty of parking & a pet friendly community! Minutes to trendy downtown Red Bank, GSP, fabulous shopping & great restaurants! All of this at an affordable price! Welcome Home! Some grass photos enhanced.
Property Details
Home Type
- Co-Op
Est. Annual Taxes
- $2,583
Year Built
- Built in 1945
Lot Details
- 436 Sq Ft Lot
- Fenced
HOA Fees
- $695 Monthly HOA Fees
Home Design
- Shingle Roof
- Vinyl Siding
Interior Spaces
- 728 Sq Ft Home
- 2-Story Property
- Ceiling Fan
- Light Fixtures
- Blinds
- Living Room
- Attic
Kitchen
- Eat-In Kitchen
- Gas Cooktop
- Microwave
- Dishwasher
Flooring
- Linoleum
- Vinyl
Bedrooms and Bathrooms
- 2 Bedrooms
- 1 Full Bathroom
Laundry
- Dryer
- Washer
Parking
- No Garage
- Common or Shared Parking
- Open Parking
Outdoor Features
- Patio
- Exterior Lighting
- Shed
Schools
- Tinton Falls Middle School
- Monmouth Reg High School
Utilities
- Forced Air Heating and Cooling System
- Heating System Uses Natural Gas
- Natural Gas Water Heater
Listing and Financial Details
- Assessor Parcel Number 45-00003-0000-00199-0000-D0056
Community Details
Overview
- Association fees include trash, electricity, common area, exterior maint, mgmt fees, property taxes, sewer, snow removal, water
- Vail Homes Subdivision
- On-Site Maintenance
Amenities
- Common Area
Recreation
- Community Playground
- Snow Removal
Pet Policy
- Dogs and Cats Allowed
Map
Home Values in the Area
Average Home Value in this Area
Property History
| Date | Event | Price | Change | Sq Ft Price |
|---|---|---|---|---|
| 04/08/2025 04/08/25 | Sold | $260,000 | -3.7% | $357 / Sq Ft |
| 03/07/2025 03/07/25 | Pending | -- | -- | -- |
| 02/02/2025 02/02/25 | Price Changed | $269,900 | -3.6% | $371 / Sq Ft |
| 12/26/2024 12/26/24 | For Sale | $280,000 | +19.1% | $385 / Sq Ft |
| 08/03/2023 08/03/23 | Sold | $235,000 | +17.6% | -- |
| 05/31/2023 05/31/23 | Pending | -- | -- | -- |
| 04/27/2023 04/27/23 | For Sale | $199,900 | 0.0% | -- |
| 04/13/2023 04/13/23 | Pending | -- | -- | -- |
| 04/05/2023 04/05/23 | For Sale | $199,900 | -- | -- |
Similar Homes in Eatontown, NJ
Source: MOREMLS (Monmouth Ocean Regional REALTORS®)
MLS Number: 22435714
- 37 Belshaw Ave
- 14 Barker Ave
- 19 Belshaw Ave
- 318 Crawford St Unit D318
- 4 Joyce Ct
- 10 Joyce Ct Unit 10
- 17 Beaumont Ct
- 17 Steeple Chase Ct
- 54 Secretariat Ct
- 459 Sycamore Ave
- 39 Players Cir
- 54 Surrey Ln
- 37B Tinton Ave
- 2 Edwards Farm Ln Unit 4001
- 13 Birch Ln
- 893 Sycamore Ave
- 17 Hazelwood Terrace
- 26 Aspen Ln Unit 2202
- 18 Willow Ave
- 27 Carlton Dr
