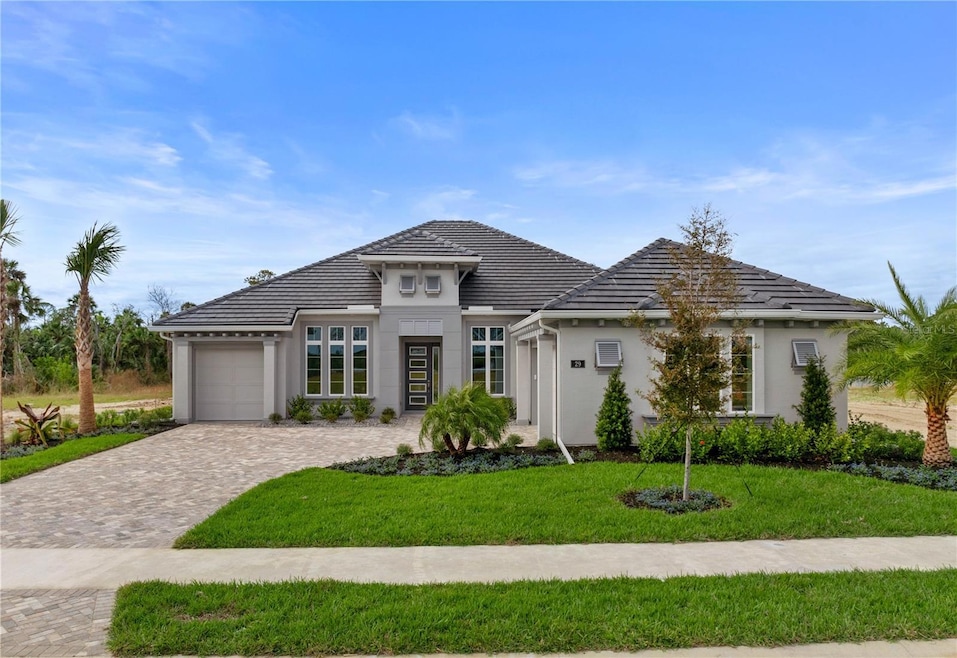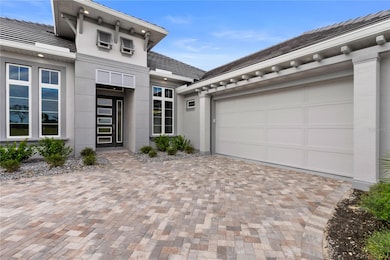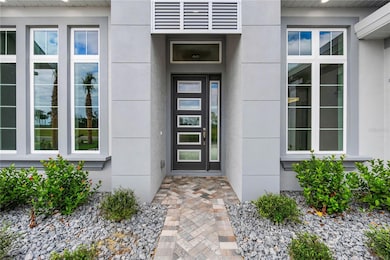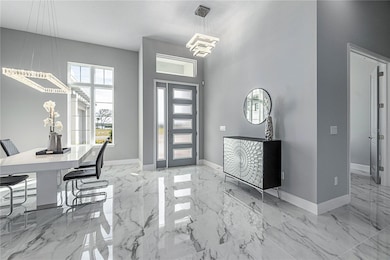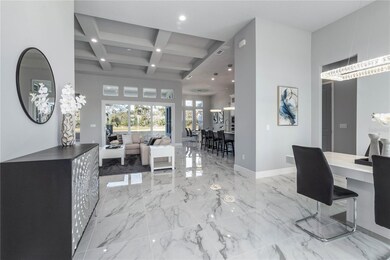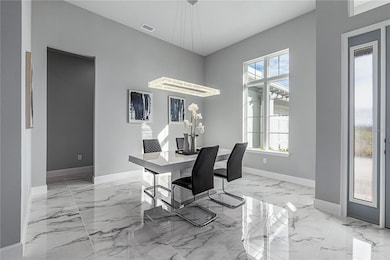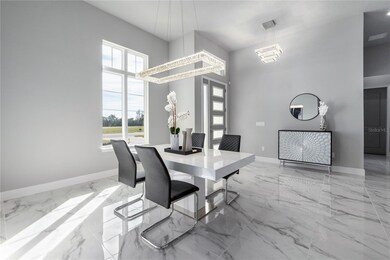
29 Coronado Rd Flagler Beach, FL 32136
Estimated payment $8,057/month
Highlights
- 80 Feet of Lake Waterfront
- Fitness Center
- Gated Community
- Old Kings Elementary School Rated A-
- New Construction
- Open Floorplan
About This Home
Discover the epitome of elegance in this brand-new Riverside ESTATE located in the prestigious Veranda Bay Community of Flagler Beach. This custom-built ICI Homes masterpiece, the Egret VII, offers 4 bedrooms, an office, 4 full baths, and a 3-car garage, all set on a spacious LAKESIDE lot. As you step through the glass front door, you're welcomed by high ceilings and an open layout. The family room features white PORCELAIN TILE floors, gorgeous COFFERED ceiling, and sliding doors that open to the lanai, seamlessly connecting to the grand kitchen. The kitchen is a chef's dream, boasting QUARTZ countertops, a large island, 42-inch soft-close WOOD CABINETS, a tile backsplash, stainless steel appliances, and a pantry. Enjoy meals in the breakfast nook with large windows and a stunning chandelier, or in the formal dining room adorned with porcelain tile floors and a crystal chandelier located at the front of the home. The private master suite offers TRAY ceiling, DUAL WALK-IN CLOSETS, large windows with serene lake views, and a luxurious master bathroom with quartz countertops, a long vanity with dual sinks, and a tiled walk-in shower. The split floor plan ensures privacy, with three additional bedrooms each featuring en-suite baths. Bedrooms 2 and 3 include walk-in closets with a Jack and Jill bathroom between them, while Bedroom 3 also offers lanai access. Bedroom 4 is a private suite in its own wing. An office/den with a tray ceiling and double doors overlooks the family room, and the extended laundry room provides ample space and cabinetry. Outside, the oversized lanai features a brand-new OUTDOOR KITCHEN with a grill, fridge, sink, and cabinets, all overlooking the tranquil lake. Enjoy privacy with no neighbors to the south, and benefit from a 3-car garage, PAVER driveway, TILE ROOF, irrigation system, impact windows and sliders, exquisite light fixtures throughout, and views of the Intracoastal Waterway out your front windows. This home is located in the Riverside community of Veranda Bay, offering future amenities such as a gated entry, clubhouse, resort-style pool, fitness center, community marina, tennis and pickleball courts, and a dog park. Just one mile from beautiful Flagler Beach, this is a fantastic opportunity to own a brand-new estate home with everything you desire in a prime location.
Home Details
Home Type
- Single Family
Est. Annual Taxes
- $3,161
Year Built
- Built in 2024 | New Construction
Lot Details
- 10,400 Sq Ft Lot
- Lot Dimensions are 80x130
- 80 Feet of Lake Waterfront
- Lake Front
- Near Conservation Area
- Street terminates at a dead end
- East Facing Home
- Private Lot
- Irrigation
- Wooded Lot
- Landscaped with Trees
HOA Fees
- $42 Monthly HOA Fees
Parking
- 3 Car Attached Garage
- Side Facing Garage
- Driveway
Property Views
- Lake
- Woods
Home Design
- Contemporary Architecture
- Slab Foundation
- Frame Construction
- Tile Roof
- Block Exterior
- Stucco
Interior Spaces
- 2,813 Sq Ft Home
- Open Floorplan
- Coffered Ceiling
- Tray Ceiling
- High Ceiling
- Ceiling Fan
- Sliding Doors
- Family Room Off Kitchen
- Living Room
- Breakfast Room
- Formal Dining Room
- Home Office
- Inside Utility
- Laundry Room
- Walk-Up Access
- Storm Windows
Kitchen
- Eat-In Kitchen
- Dinette
- Built-In Oven
- Cooktop
- Microwave
- Dishwasher
- Stone Countertops
- Solid Wood Cabinet
Flooring
- Carpet
- Tile
Bedrooms and Bathrooms
- 4 Bedrooms
- Primary Bedroom on Main
- Split Bedroom Floorplan
- Closet Cabinetry
- Walk-In Closet
- 4 Full Bathrooms
Outdoor Features
- Access To Lake
- Property is near a marina
- Covered patio or porch
- Outdoor Kitchen
- Outdoor Grill
- Rain Gutters
- Private Mailbox
Location
- Property is near a golf course
Utilities
- Central Heating and Cooling System
- Thermostat
- High Speed Internet
- Cable TV Available
Listing and Financial Details
- Visit Down Payment Resource Website
- Tax Lot 89
- Assessor Parcel Number 13-12-31-7201-00000-0890
Community Details
Overview
- Association fees include pool, private road, security
- May Mgmt Services Association, Phone Number (904) 461-9708
- Built by ICI Homes
- Veranda Bay Ph 1A Subdivision, Egret Vii Floorplan
Amenities
- Clubhouse
Recreation
- Tennis Courts
- Pickleball Courts
- Fitness Center
- Community Pool
- Dog Park
Security
- Security Guard
- Gated Community
Map
Home Values in the Area
Average Home Value in this Area
Tax History
| Year | Tax Paid | Tax Assessment Tax Assessment Total Assessment is a certain percentage of the fair market value that is determined by local assessors to be the total taxable value of land and additions on the property. | Land | Improvement |
|---|---|---|---|---|
| 2024 | $3,161 | $198,500 | $198,500 | -- |
| 2023 | $3,161 | $221,500 | $221,500 | -- |
Property History
| Date | Event | Price | Change | Sq Ft Price |
|---|---|---|---|---|
| 09/30/2024 09/30/24 | For Sale | $1,389,000 | -- | $494 / Sq Ft |
Deed History
| Date | Type | Sale Price | Title Company |
|---|---|---|---|
| Special Warranty Deed | $1,042,700 | Southern Title | |
| Warranty Deed | $251,000 | None Listed On Document | |
| Warranty Deed | $278,880 | Pioneer Title |
Similar Homes in Flagler Beach, FL
Source: Stellar MLS
MLS Number: FC304058
APN: 13-12-31-7201-00000-0890
- 85 Coronado Rd
- 217 Stillwater Dr
- 28 Coronado Rd
- 239 Stillwater Dr
- 94 Coronado Rd
- 400 Palm Dr
- 93 Coronado Rd
- 134 Coronado Rd
- 125 Coronado Rd
- 78 Coronado Rd
- 153 Coronado Rd
- 50 Coronado Rd
- 53 Coronado Rd
- 74 Coronado Rd
- 108 Coronado Rd
- 56 Forest Rd
- 230 Palm Dr
- 1248 S Flagler Ave
- 1244 S Flagler Ave
- 1240 S Flagler Ave
