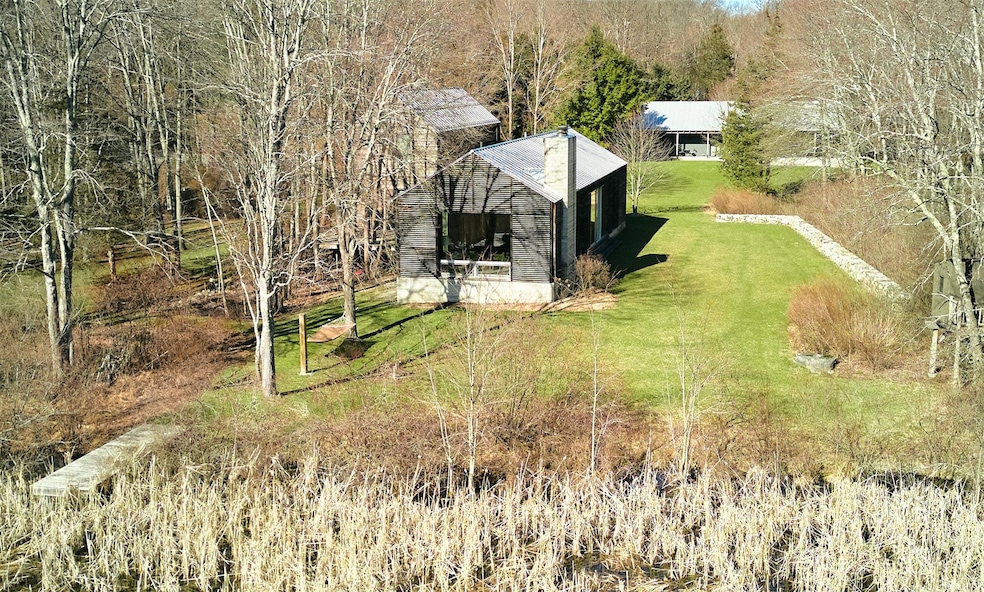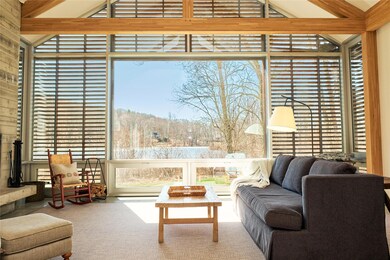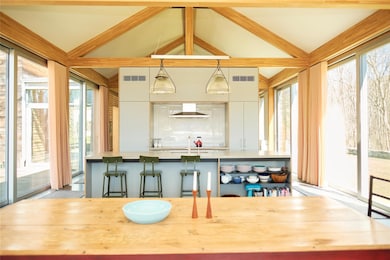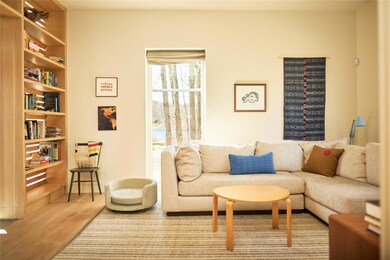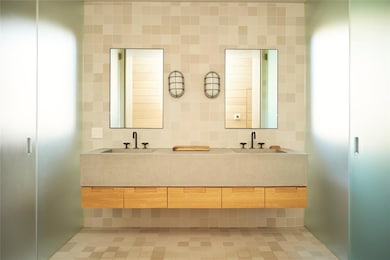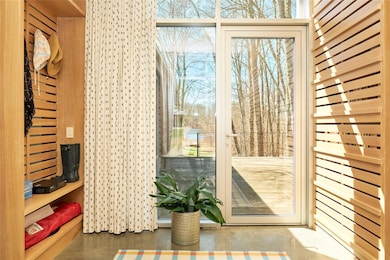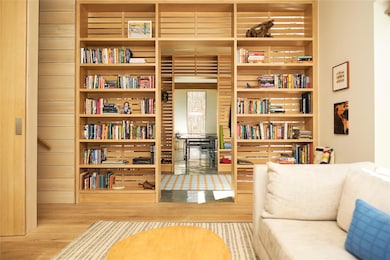29 Drake Rd Clinton Corners, NY 12514
Stanford NeighborhoodHighlights
- Lake Front
- Beach Access
- Heated In Ground Pool
- Millbrook Middle School Rated A-
- Guest House
- Deck
About This Home
Perched on the banks of Upton Lake, the Porch House in Clinton Corners - a design by the renowned architecture group Lake|Flato, is the ideal place to summer in the Hudson Valley. The compound is a custom, design-conscious, site-specific, and sustainably built home that blends indoor and outdoor living in the most sophisticated of ways.
The main home features big spaces with vaulted ceilings, beautiful wooden beams, polished concrete floors and slated wooden design details throughout. The living wing is open concept with the kitchen, living and dining spaces encased in floor to ceiling sliding glass doors that seamlessly integrate the deck, and yard into your experience. A concrete fireplace anchors the room while the tranquil shimmering water softens your focus and brings it back to nature.
The sleeping wing consists of a first floor primary with an incredible wet room style bath with deep soaking tub and dual vanity. Upstairs there are two bedrooms each with ensuite bathrooms. Other spaces include a comfy media room, a game room and a retractable screened in porch all of which beg to bring gathering to share time well spent.
Down the gravel path through the well manicured grounds you’ll find the guest house with two private bedrooms each with en suites. Amenities include an impressive home gym, bocci court, basketball court, treehouse, dock and a 40’ x 16’ heated gunite pool with a bluestone patio. The house sits steps from the lake's community beach where you can swim, kayak, paddle board and row boat on the water.
Just 14 mins to Millbrook, under 20 to Stissing House, Black Snake Brewing, Milea and Millbrook wineries. Also 30 mins (or less) to great towns like Rhinebeck, Red Hook, Millerton and both the Wassaic and Poughkeepsie train stations.
Note: Buyer’s agent to confirm all pertinent information including square footage, taxes, short-term rental ordinances (if any), etc.
Home Details
Home Type
- Single Family
Est. Annual Taxes
- $29,471
Year Built
- Built in 2016
Lot Details
- 2 Acre Lot
- Lake Front
- Landscaped
- Private Lot
- Level Lot
- Garden
Parking
- 2 Carport Spaces
Home Design
- Contemporary Architecture
- Modern Architecture
- Wood Siding
Interior Spaces
- 3,540 Sq Ft Home
- 2-Story Property
- Furnished
- Built-In Features
- Beamed Ceilings
- Cathedral Ceiling
- Ceiling Fan
- Recessed Lighting
- 1 Fireplace
- Window Screens
- ENERGY STAR Qualified Doors
- Entrance Foyer
- Storage
- Water Views
- Smart Thermostat
Kitchen
- Eat-In Kitchen
- Convection Oven
- Microwave
- Freezer
- Dishwasher
- Stainless Steel Appliances
- Kitchen Island
Flooring
- Wood
- Radiant Floor
- Concrete
Bedrooms and Bathrooms
- 3 Bedrooms
- Primary Bedroom on Main
- En-Suite Primary Bedroom
- Double Vanity
- Soaking Tub
Laundry
- Dryer
- Washer
Basement
- Basement Fills Entire Space Under The House
- Basement Storage
Pool
- Heated In Ground Pool
- Pool Cover
Outdoor Features
- Beach Access
- Water Access
- Deck
- Covered patio or porch
Additional Homes
- Guest House
Schools
- Contact Agent Elementary And Middle School
- Contact Agent High School
Utilities
- Forced Air Heating and Cooling System
- Well
- Water Purifier is Owned
- Water Softener is Owned
- Septic Tank
- High Speed Internet
Community Details
- Call for details about the types of pets allowed
Listing and Financial Details
- Assessor Parcel Number 135200-6567-16-912424-0000
Map
Source: OneKey® MLS
MLS Number: 840750
APN: 135200-6567-16-912424-0000
- 65 Patricia Ln
- 2716 Salt Point Turnpike
- 1 Kimberly Way
- 2464 Salt Point Turnpike
- 53 Jameson Hill Rd
- 16 Shunpike
- 2163 Bulls Head Rd
- 39 Willow Ln
- 36 Heritage Rd
- 5282 Route 82
- 817 Stanford Rd
- 21 Spruce Ln
- 135 Sisters Hill Rd
- 5-15 Old Depot Way
- 75 Woodlands Trail
- 311 Shunpike
- 285-287 Willow Brook Rd
- 452 Hibernia Rd
- 6042 Route 82
- 570 Pumpkin Ln
