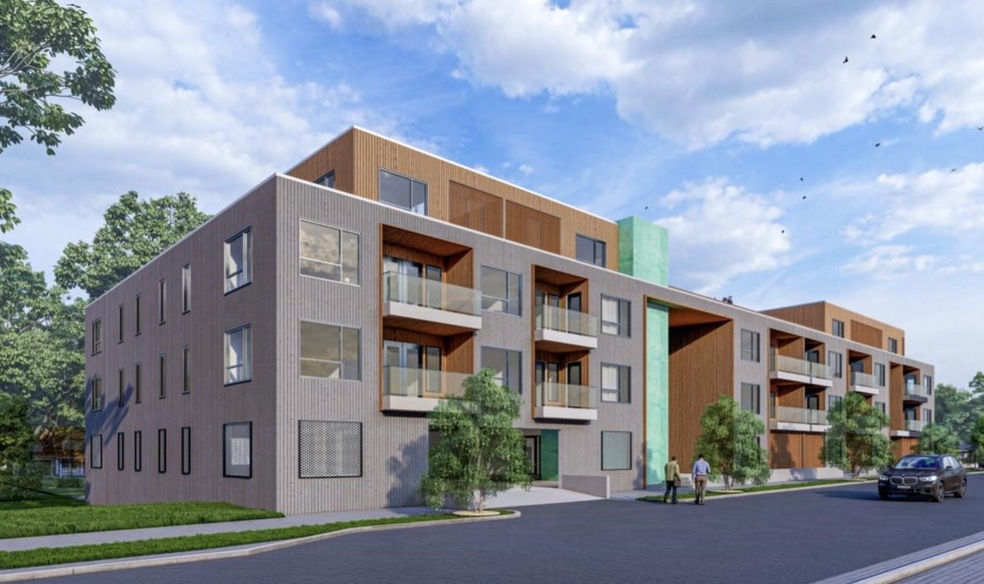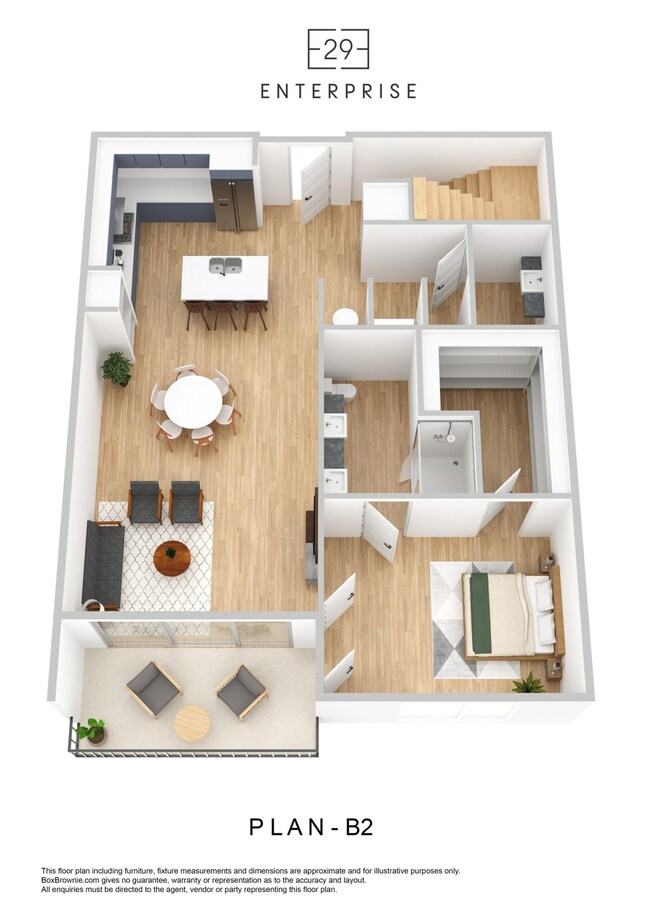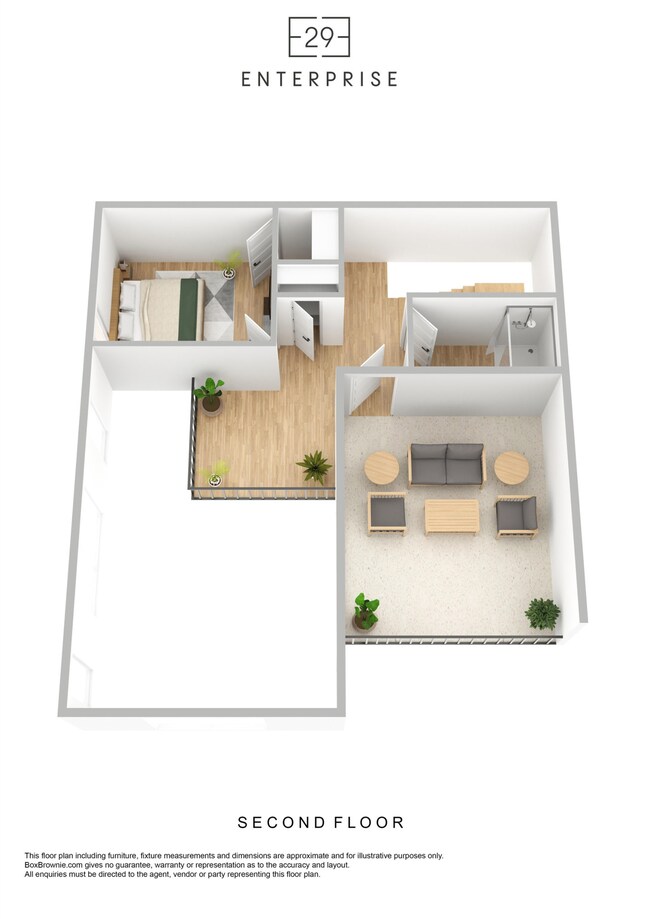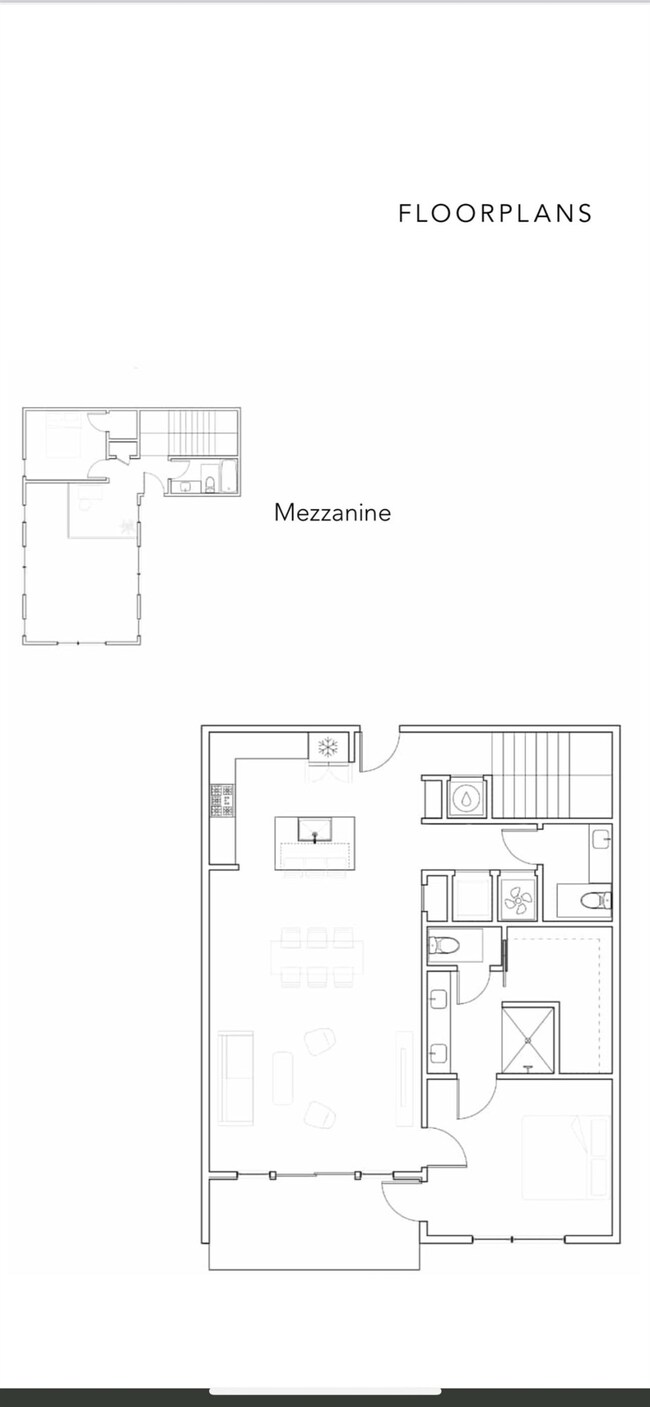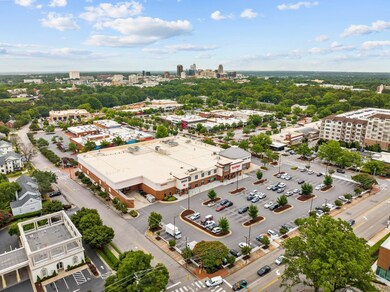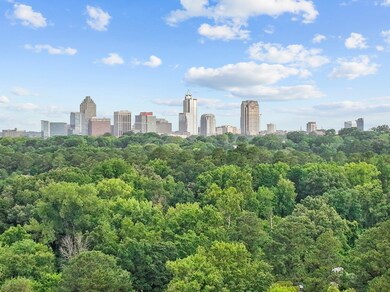
29 Enterprise St Unit 308 Raleigh, NC 27607
University Park NeighborhoodHighlights
- Under Construction
- Contemporary Architecture
- Main Floor Primary Bedroom
- Olds Elementary School Rated A
- Wood Flooring
- 3-minute walk to Compiegne Park
About This Home
As of December 2024Life is just better when your environment matches your mindset. Experience the bliss of owning a sleek, new, modern condo overlooking the ever popular Village District. Reserve now at 29 Enterprise & enjoy being surrounded by a plethora of places to eat, drink &shop. Amenities include rooftop terraces, covered parking garage with option for electric charging, secured entry, elevators, a fitness room, extra storage & high end, modern styled interiors, Private rooftops & mezzanine option for top floor. 'B2' floor plan.
Last Agent to Sell the Property
Anne Mason
Rich Realty Group License #299249
Last Buyer's Agent
Anne Mason
Rich Realty Group License #299249
Property Details
Home Type
- Condominium
Est. Annual Taxes
- $4,953
Year Built
- Built in 2024 | Under Construction
HOA Fees
- $416 Monthly HOA Fees
Parking
- 1 Car Attached Garage
- Basement Garage
- Parking Lot
- Assigned Parking
Home Design
- Contemporary Architecture
- Transitional Architecture
- Modernist Architecture
- Brick Exterior Construction
- Slab Foundation
- Frame Construction
Interior Spaces
- 1,448 Sq Ft Home
- 2-Story Property
- Smooth Ceilings
- High Ceiling
- Combination Kitchen and Dining Room
- Loft
- Laundry on main level
Kitchen
- Microwave
- Dishwasher
- Quartz Countertops
- Tile Countertops
Flooring
- Wood
- Tile
Bedrooms and Bathrooms
- 2 Bedrooms
- Primary Bedroom on Main
- Walk-in Shower
Home Security
Schools
- Wake County Schools Elementary And Middle School
- Wake County Schools High School
Additional Features
- Balcony
- Landscaped
- Forced Air Heating and Cooling System
Listing and Financial Details
- Assessor Parcel Number 0794925080
Community Details
Overview
- Association fees include insurance, ground maintenance, maintenance structure
- 29 Enterprise Subdivision
Security
- Fire and Smoke Detector
Map
Home Values in the Area
Average Home Value in this Area
Property History
| Date | Event | Price | Change | Sq Ft Price |
|---|---|---|---|---|
| 12/13/2024 12/13/24 | Sold | $880,000 | 0.0% | $608 / Sq Ft |
| 06/28/2024 06/28/24 | Price Changed | $880,000 | +14.3% | $608 / Sq Ft |
| 12/15/2023 12/15/23 | Off Market | $770,000 | -- | -- |
| 07/21/2022 07/21/22 | Pending | -- | -- | -- |
| 07/21/2022 07/21/22 | For Sale | $770,000 | -- | $532 / Sq Ft |
Tax History
| Year | Tax Paid | Tax Assessment Tax Assessment Total Assessment is a certain percentage of the fair market value that is determined by local assessors to be the total taxable value of land and additions on the property. | Land | Improvement |
|---|---|---|---|---|
| 2022 | $4,953 | $0 | $0 | $0 |
Similar Homes in Raleigh, NC
Source: Doorify MLS
MLS Number: 2463881
APN: 0794.20-92-5080-000
- 29 Enterprise St Unit 109
- 29 Enterprise St Unit 107
- 29 Enterprise St Unit 309
- 29 Enterprise St Unit 106
- 29 Enterprise St Unit 108
- 2306 Stafford Ave Unit A
- 2306 Stafford Ave Unit B
- 1811 Park Dr
- 2408 Everett Ave
- 609 Tower St
- 2500 Everett Ave
- 2506 Everett Ave
- 132 Woodburn Rd Unit 2
- 617 Tower St
- 1714 Park Dr
- 607 Smedes Place Unit B
- 605 Smedes Place Unit A
- 605 Smedes Place Unit B
- 1628 Park Dr
- 615 Daniels St Unit 318
