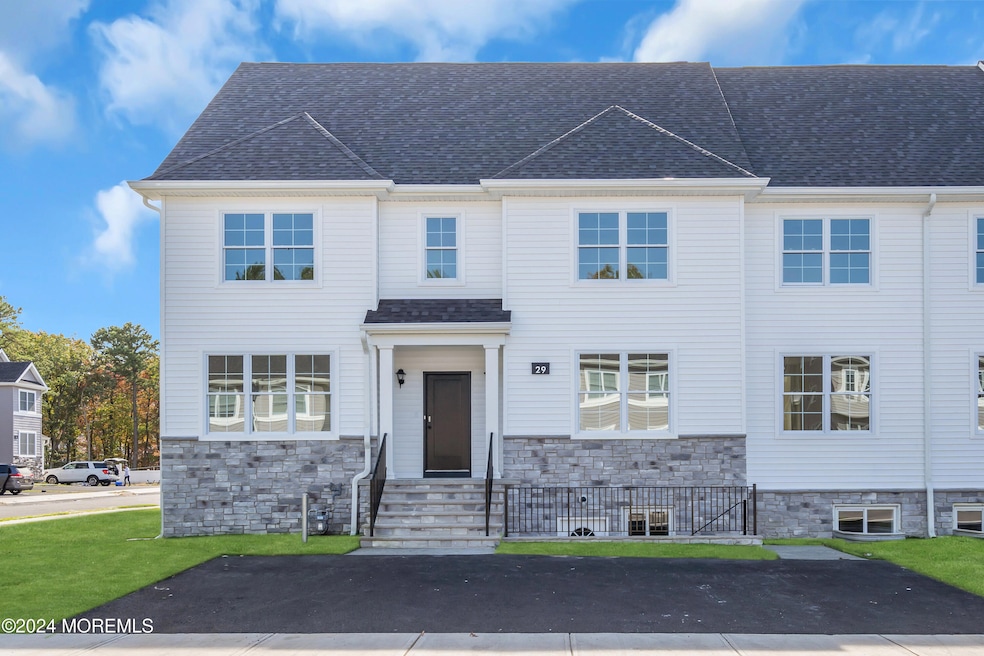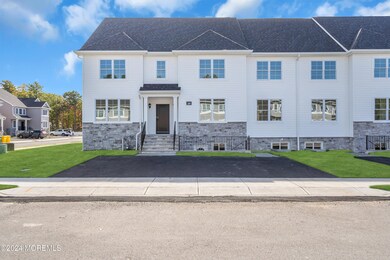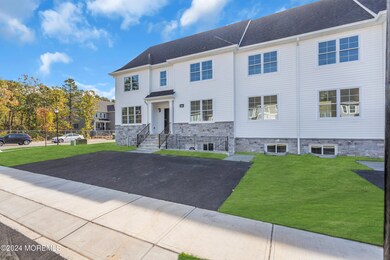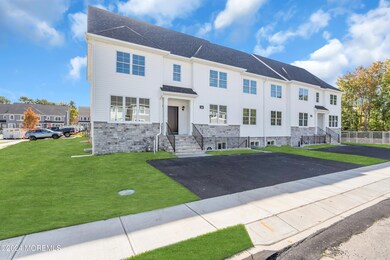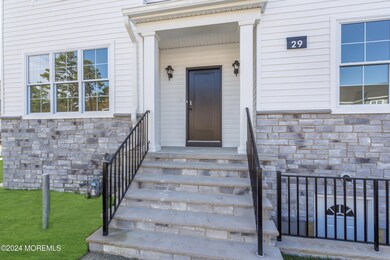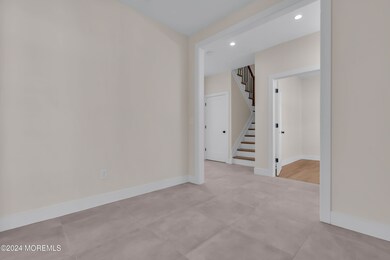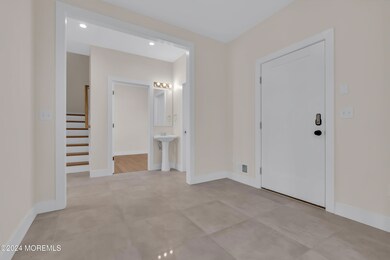
29 Golders Green Rd Lakewood, NJ 08701
Chestnut Estates NeighborhoodHighlights
- New Construction
- Wood Flooring
- Home Office
- Deck
- Quartz Countertops
- Sitting Room
About This Home
As of February 2025Discover this beautifully upgraded, extra-wide duplex on a peaceful cul-de-sac! This new, move-in ready home spans 3,300 sq ft with 5 bedrooms and 3.5 baths, showcasing premium finishes like elegant tiles, high-end granite, and a spacious kitchen island. The expansive 50-ft-wide layout offers a large, open kitchen and extended living and dining rooms, ideal for entertaining. The fifth bedroom features a Jack-and-Jill setup, perfect as a private guest suite. The fully finished basement includes 3 bedrooms, 2 baths, and a bright, airy white kitchen with ample natural light. Thoughtfully designed with comfort and quality in mind—an extraordinary find in a serene neighborhood.
Property Details
Home Type
- Multi-Family
Est. Annual Taxes
- $4,291
Lot Details
- 5,227 Sq Ft Lot
- Cul-De-Sac
HOA Fees
- $150 Monthly HOA Fees
Home Design
- New Construction
- Duplex
- Shingle Roof
- Stone Siding
- Vinyl Siding
- Stone
Interior Spaces
- 3,300 Sq Ft Home
- 3-Story Property
- Ceiling height of 9 feet on the main level
- Light Fixtures
- Family Room
- Sitting Room
- Living Room
- Dining Room
- Home Office
- Finished Basement
- Basement Fills Entire Space Under The House
Kitchen
- Eat-In Kitchen
- Quartz Countertops
Flooring
- Wood
- Wall to Wall Carpet
- Ceramic Tile
Bedrooms and Bathrooms
- 5 Bedrooms
- Primary bedroom located on second floor
- Walk-In Closet
- Primary Bathroom is a Full Bathroom
- Primary Bathroom Bathtub Only
Parking
- No Garage
- Double-Wide Driveway
Schools
- Lakewood Middle School
Utilities
- Forced Air Zoned Heating and Cooling System
- Natural Gas Water Heater
Additional Features
- Deck
- Separate Apartment
Listing and Financial Details
- Assessor Parcel Number 15-01159-06-00003
Map
Home Values in the Area
Average Home Value in this Area
Property History
| Date | Event | Price | Change | Sq Ft Price |
|---|---|---|---|---|
| 02/24/2025 02/24/25 | Sold | $1,050,000 | 0.0% | $318 / Sq Ft |
| 11/20/2024 11/20/24 | Pending | -- | -- | -- |
| 10/29/2024 10/29/24 | For Sale | $1,050,000 | -- | $318 / Sq Ft |
Similar Homes in Lakewood, NJ
Source: MOREMLS (Monmouth Ocean Regional REALTORS®)
MLS Number: 22431213
- 42 Golders Green Rd
- 0 Holden Unit 22427378
- 1591 Salem St
- 812 Coral Ave
- 608 Patriots Way
- 1197 Manor Dr
- 616 Patriots Way Unit 45
- 1186 Manor Dr
- 1190 Manor Dr
- 627 Woodbine Ln Unit 5
- 1158 Manor Dr
- 196 Florence St
- 182 Florence St
- 19 Lenox Dr
- 271B Kingston Ct Unit 271B
- 608 Albert Ave
- 254C Jefferson Ct
- 575 Albert Ave
- 627 Huntington Dr Unit C
- 147 Colonial Dr
