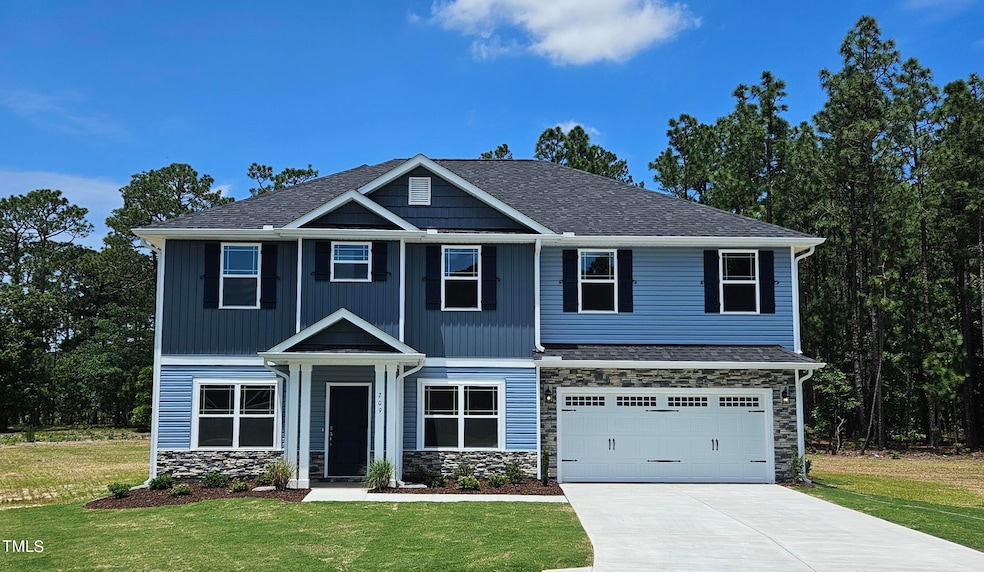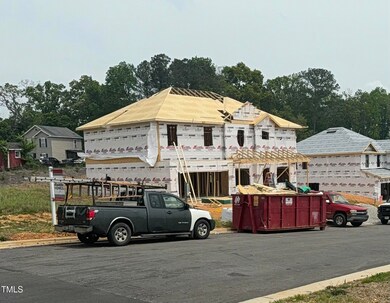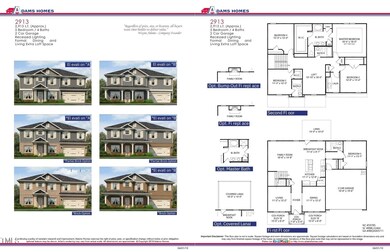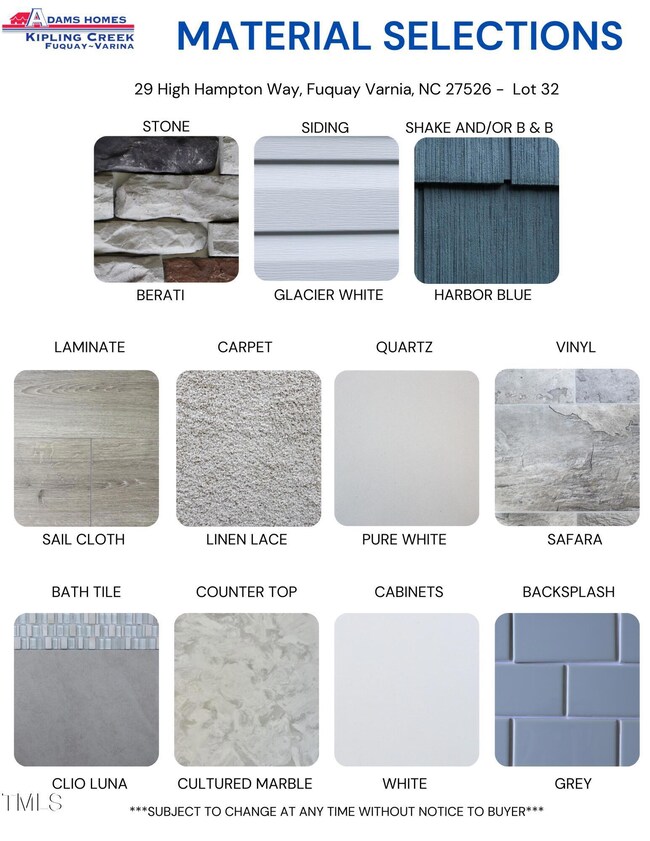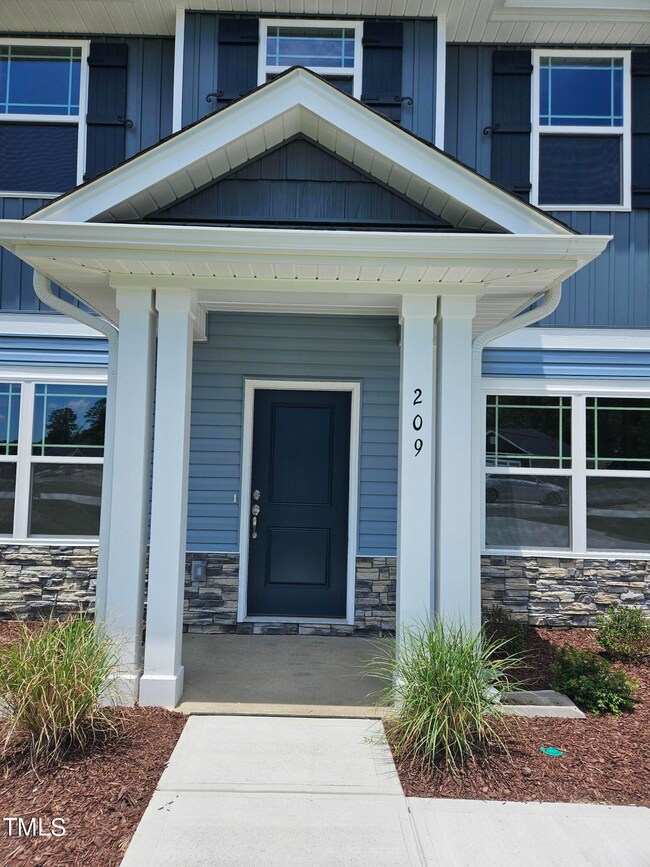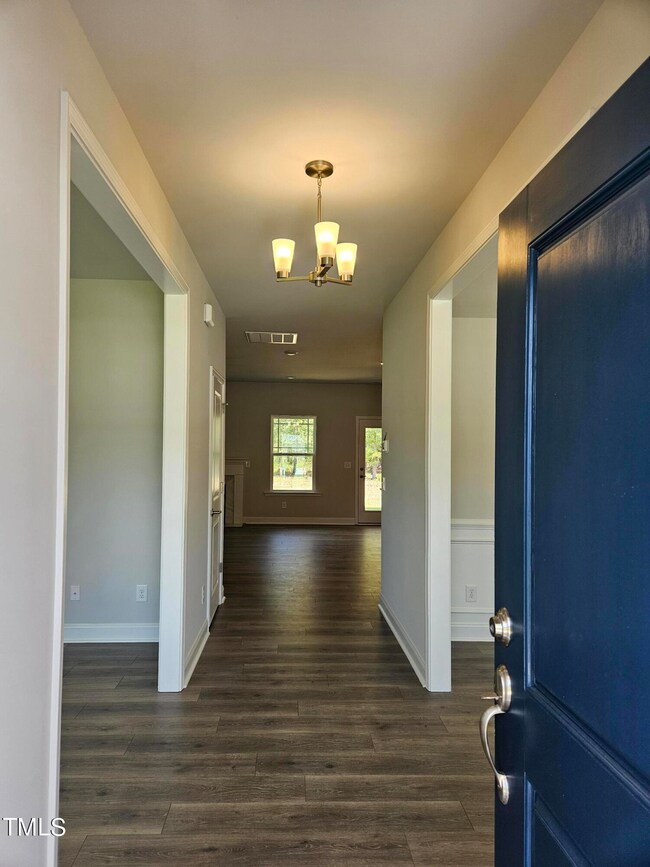
29 High Hampton Way Fuquay-Varina, NC 27526
Estimated payment $3,020/month
Highlights
- Under Construction
- Transitional Architecture
- Quartz Countertops
- Open Floorplan
- Bonus Room
- Covered patio or porch
About This Home
July completion! Gorgeous 2 story home with stone and vinyl siding that backs up to the trees. The 1st floor features a covered porch, entry foyer, living room, family room with gas fireplace, separate dining room with tray ceiling, crown molding & wainscoting. A breakfast nook opens into the Kitchen area with an island, upgraded Stainless Steel appliances, Quartz countertops, eat in kitchen, ceramic tile backsplash and pantry. Laminate flooring in main living areas, 9ft smooth ceilings, recessed lighting and ceiling fans. Bedroom/Den/Office, full bath, 4 foot garage extension that is finished for 2 cars with door opener and a patio for cookouts and hosting friends. Second floor includes a Primary bedroom with tray ceiling & crown molding. Primary bath with ceramic walk-in shower, water closet, double vanities, walk in closet. (3) Secondary bedrooms, (2) full bath, Loft/Bonus room, laundry room, NO CITY TAXES! All this and only 12 minutes from downtown Fuquay Varina! We do not sell to investors!
Open House Schedule
-
Saturday, April 26, 20251:00 to 5:00 pm4/26/2025 1:00:00 PM +00:004/26/2025 5:00:00 PM +00:00Please visit our Model Home at 30 Kipling Creek Drive for information and all homes access.Add to Calendar
-
Sunday, April 27, 20251:00 to 3:00 pm4/27/2025 1:00:00 PM +00:004/27/2025 3:00:00 PM +00:00Please visit our Model Home at 30 Kipling Creek Drive for information and all homes access.Add to Calendar
Home Details
Home Type
- Single Family
Year Built
- Built in 2024 | Under Construction
Lot Details
- 0.25 Acre Lot
- Landscaped
- Back and Front Yard
HOA Fees
- $27 Monthly HOA Fees
Parking
- 2 Car Attached Garage
- Front Facing Garage
- 2 Open Parking Spaces
Home Design
- Home is estimated to be completed on 7/16/25
- Transitional Architecture
- Brick or Stone Mason
- Slab Foundation
- Frame Construction
- Shingle Roof
- Vinyl Siding
- Stone
Interior Spaces
- 2,913 Sq Ft Home
- 2-Story Property
- Open Floorplan
- Crown Molding
- Tray Ceiling
- Smooth Ceilings
- Ceiling Fan
- Recessed Lighting
- Gas Fireplace
- Entrance Foyer
- Family Room with Fireplace
- Living Room
- Breakfast Room
- Dining Room
- Bonus Room
- Storage
- Pull Down Stairs to Attic
- Fire and Smoke Detector
Kitchen
- Eat-In Kitchen
- Self-Cleaning Convection Oven
- Electric Oven
- Electric Cooktop
- Microwave
- Plumbed For Ice Maker
- Dishwasher
- Stainless Steel Appliances
- Kitchen Island
- Quartz Countertops
- Disposal
Flooring
- Carpet
- Laminate
- Vinyl
Bedrooms and Bathrooms
- 5 Bedrooms
- Walk-In Closet
- 4 Full Bathrooms
- Double Vanity
- Private Water Closet
- Soaking Tub
- Bathtub with Shower
- Walk-in Shower
Laundry
- Laundry Room
- Laundry on upper level
Outdoor Features
- Covered patio or porch
- Rain Gutters
Schools
- Northwest Harnett Elementary School
- Harnett Central Middle School
- Harnett Central High School
Utilities
- Forced Air Heating and Cooling System
- Electric Water Heater
Community Details
- Association fees include ground maintenance
- The Preserve At Kipling Creek Homeowners Assoc Inc Association, Phone Number (877) 672-2267
- Built by Adams Homes
- The Preserve At Kipling Creek Subdivision
Listing and Financial Details
- Home warranty included in the sale of the property
- Assessor Parcel Number 0652-52-3325.000
Map
Home Values in the Area
Average Home Value in this Area
Property History
| Date | Event | Price | Change | Sq Ft Price |
|---|---|---|---|---|
| 04/24/2025 04/24/25 | For Sale | $454,700 | -- | $156 / Sq Ft |
Similar Homes in the area
Source: Doorify MLS
MLS Number: 10091368
- 45 High Hampton Way
- 73 High Hampton Way
- 67 Decatur Dr
- 114 High Hampton Way
- 127 High Hampton Way
- 121 Northwood Dr
- 128 High Hampton Way
- 107 Northwood Dr
- 56 Decatur Dr
- 42 Decatur Dr
- 168 Northwood Dr
- 152 Northwood Dr
- 28 Decatur Dr
- 124 Northwood Dr
- 108 Northwood Dr
- 16 Decatur Dr
- 68 Northwood Dr
- 54 Northwood Dr
- 40 Northwood Dr
- 26 Northwood Dr
