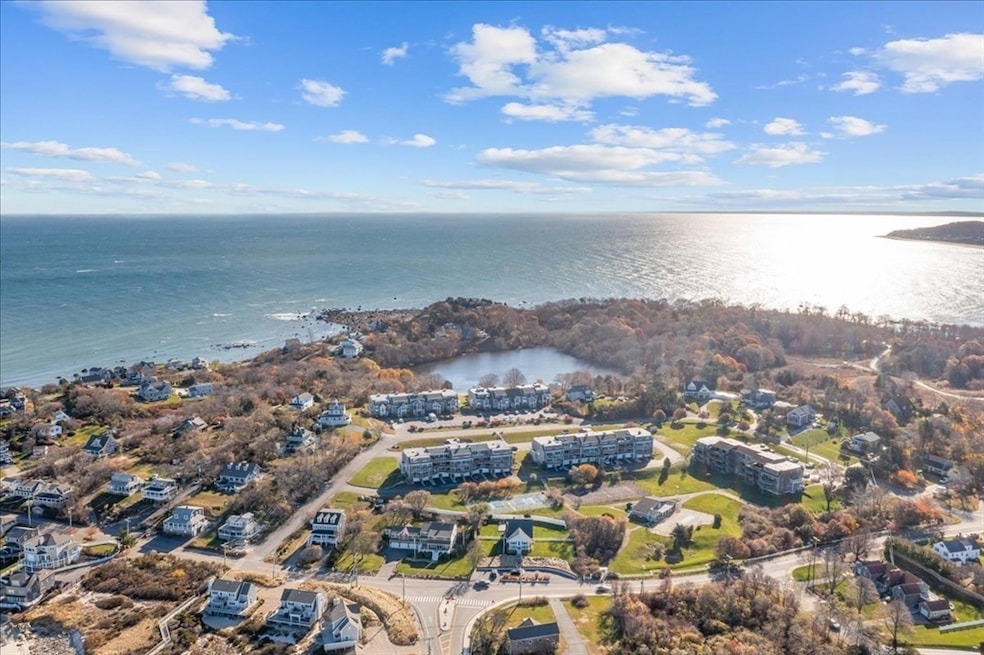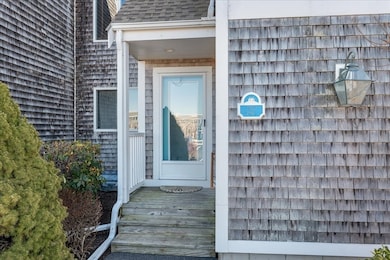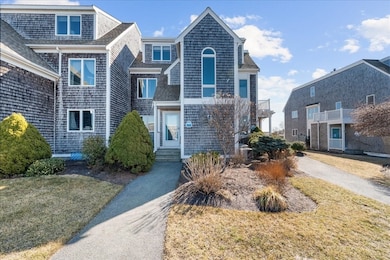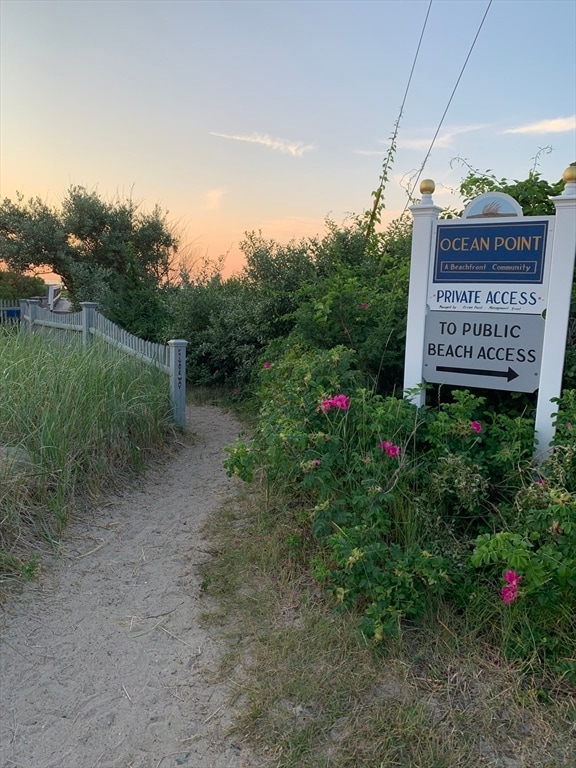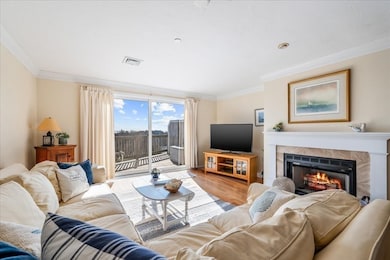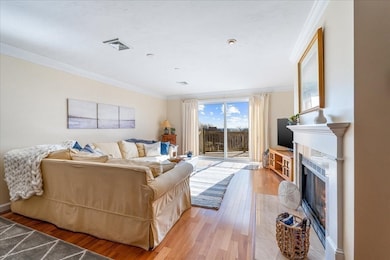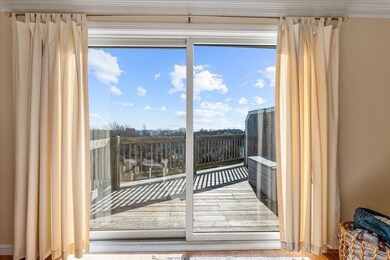
29 Highland Terrace Unit 2903 Plymouth, MA 02360
Estimated payment $4,605/month
Highlights
- Community Beach Access
- Golf Course Community
- Landscaped Professionally
- Ocean View
- Medical Services
- Clubhouse
About This Home
FABULOUS VIEWS from this townhome that overlooks White Horse Beach from the front of the unit, and Scokes Pond, the bay, and the Cape from the back deck! RECENTLY PAINTED and very well cared for, this unit will enable you to move right in & start to enjoy the beach on day one! This unit has a top of the line HVAC & AC system that has new ductwork which makes this a perfect investment whether for your year round use or your new Summer Beach House! The Highlands is a special community with many amenities including: Beach access, outdoor heated pool, tennis court, pickle ball courts, Scokes pond for boating (no motors) or fishing! This is a friendly community of neighbors who truly care about each other! Make your offer today and be ready to enjoy the Summer of '25 at the beach! Seller has some flexibility on closing date, yet ideally is aiming for mid to late May! There is a large basement storage unit for your use as well! Professional pictures and floor plans will be posted soon!
Open House Schedule
-
Sunday, April 27, 202512:00 to 3:00 pm4/27/2025 12:00:00 PM +00:004/27/2025 3:00:00 PM +00:00Great Opportunity to buy your BEACH CONDO NOW!! Get ready to spend the summer one block from beautiful White Horse Beach!! Note: One small dog allowed/ or two cats Questions: Candi Parry Keller Williams Cape Cod & Colonial Partners (317) 590-6445Add to Calendar
Townhouse Details
Home Type
- Townhome
Est. Annual Taxes
- $5,887
Year Built
- Built in 2000
Lot Details
- Near Conservation Area
- Two or More Common Walls
- Landscaped Professionally
- Sprinkler System
HOA Fees
- $855 Monthly HOA Fees
Property Views
- Ocean
- Bay
- Pond
Home Design
- Frame Construction
- Shingle Roof
- Rubber Roof
Interior Spaces
- 1,439 Sq Ft Home
- 3-Story Property
- Ceiling Fan
- Light Fixtures
- Window Screens
- Sliding Doors
- Entrance Foyer
- Living Room with Fireplace
Kitchen
- Range
- Microwave
- Dishwasher
- Kitchen Island
- Solid Surface Countertops
Flooring
- Engineered Wood
- Wall to Wall Carpet
- Ceramic Tile
Bedrooms and Bathrooms
- 2 Bedrooms
- Primary bedroom located on second floor
- Pedestal Sink
- Soaking Tub
- Bathtub with Shower
- Separate Shower
Laundry
- Laundry on upper level
- Dryer
- Washer
Parking
- 2 Car Parking Spaces
- Paved Parking
- Open Parking
- Off-Street Parking
- Assigned Parking
Outdoor Features
- Balcony
- Deck
Location
- Property is near schools
Schools
- Manomet Elementary School
- Pcis Middle School
- Plymouth North High School
Utilities
- Forced Air Heating and Cooling System
- 1 Cooling Zone
- 1 Heating Zone
- Heating System Uses Propane
- 200+ Amp Service
- 100 Amp Service
- Private Sewer
- Internet Available
Listing and Financial Details
- Assessor Parcel Number M:0046 B:0007 L:01202903,4193120
Community Details
Overview
- Association fees include water, sewer, insurance, maintenance structure, ground maintenance, snow removal, trash, reserve funds
- 74 Units
- The Highlands At Ocean Point Community
Amenities
- Medical Services
- Common Area
- Clubhouse
- Coin Laundry
Recreation
- Community Beach Access
- Golf Course Community
- Tennis Courts
- Community Pool
- Jogging Path
Pet Policy
- Call for details about the types of pets allowed
Map
Home Values in the Area
Average Home Value in this Area
Tax History
| Year | Tax Paid | Tax Assessment Tax Assessment Total Assessment is a certain percentage of the fair market value that is determined by local assessors to be the total taxable value of land and additions on the property. | Land | Improvement |
|---|---|---|---|---|
| 2025 | $5,887 | $463,900 | $0 | $463,900 |
| 2024 | $5,916 | $459,700 | $0 | $459,700 |
| 2023 | $5,808 | $423,600 | $0 | $423,600 |
| 2022 | $5,450 | $353,200 | $0 | $353,200 |
| 2021 | $5,029 | $311,200 | $0 | $311,200 |
| 2020 | $5,122 | $313,300 | $0 | $313,300 |
| 2019 | $4,891 | $295,700 | $0 | $295,700 |
| 2018 | $4,900 | $297,700 | $0 | $297,700 |
| 2017 | $4,962 | $299,300 | $0 | $299,300 |
| 2016 | $4,497 | $276,400 | $0 | $276,400 |
| 2015 | $4,303 | $276,900 | $0 | $276,900 |
| 2014 | $4,312 | $285,000 | $0 | $285,000 |
Property History
| Date | Event | Price | Change | Sq Ft Price |
|---|---|---|---|---|
| 04/11/2025 04/11/25 | Price Changed | $585,000 | -2.5% | $407 / Sq Ft |
| 03/03/2025 03/03/25 | For Sale | $600,000 | -- | $417 / Sq Ft |
Mortgage History
| Date | Status | Loan Amount | Loan Type |
|---|---|---|---|
| Closed | $249,120 | Stand Alone Refi Refinance Of Original Loan | |
| Closed | $88,000 | No Value Available | |
| Closed | $160,000 | No Value Available |
Similar Homes in Plymouth, MA
Source: MLS Property Information Network (MLS PIN)
MLS Number: 73340428
APN: PLYM-000046-000007-000120-002903
- 4 Highland Terrace Unit 403
- 24 Highland Terrace Unit 2416
- 24 Highland Terrace Unit 2404
- 208 + 212 Manomet Point Rd
- 16 Scott Dr
- 59 Hilltop Ave
- 79 Manomet Point Rd
- 52 Beach St
- 18 Pasture Hill Rd
- 61 Arboretum Rd
- 17 Henry Dr
- 109 White Horse Rd Unit 1
- 15 Cedar Rd
- 35 Priscilla Beach Rd
- 10 Delancy Dr
- 4 Park Ave
- 495 State Rd
- 80 Old Field Rd Unit 80
- 87 Old Field Rd Unit 87
- 12R Brush Hill Rd
