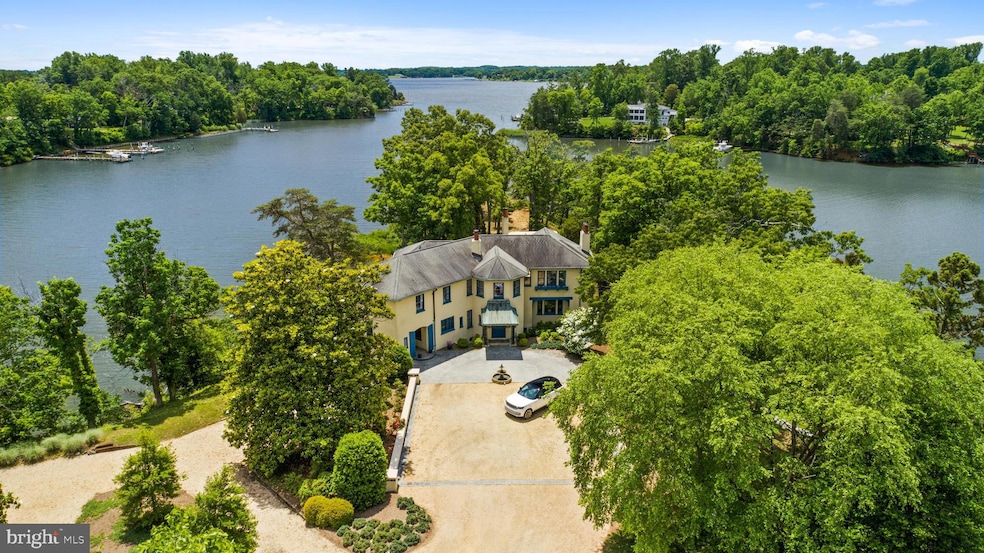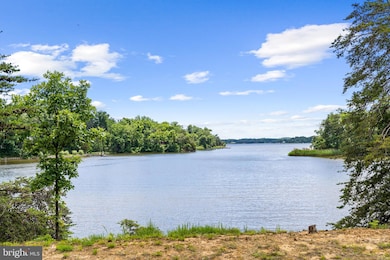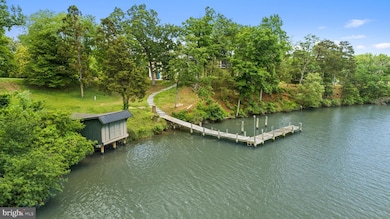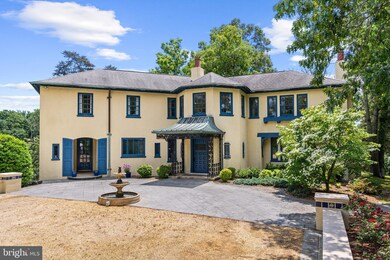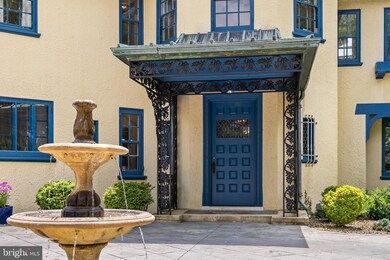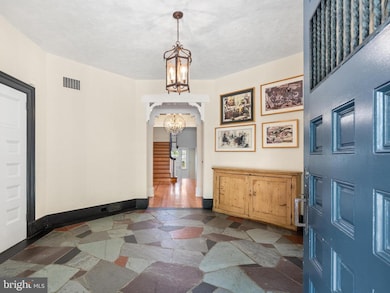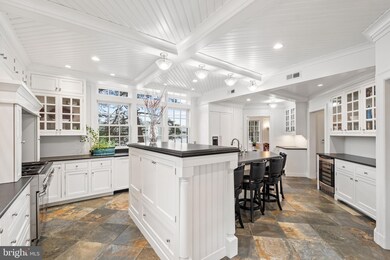29 Homeport Dr Edgewater, MD 21037
Estimated payment $29,458/month
Highlights
- Boathouse
- 1,800 Feet of Waterfront
- Access to Tidal Water
- Central Middle School Rated A-
- 2 Dock Slips
- Home fronts a creek
About This Home
Welcome to Homeport Manor, a hidden treasure on the serene waters of Church Creek, just off the South River. Nestled on nearly 6.5 acres, this unique Annapolis estate, also known as Davis Point, offers unparalleled privacy and beauty. As you pass through the gate, a quarter-mile winding driveway unfolds, leading you to an exquisite home where every window expertly frames captivating water vistas. Perfectly sited and presiding over 1,800 ft of pristine living shoreline, this property is a rare find. Originally built in 1933, this 7,200-square-foot manor has been meticulously updated while preserving its historic charm. From the restored stone and woodwork, plaster ceilings and walls, original trim and doors and fully modernized with geothermal heating and air-conditioning, this home seamlessly blends the past with the present. The heart of the home, the kitchen, is a chef’s dream. Thoughtfully renovated, it features two sinks with disposals, two refrigerators, two dishwashers, a dual oven with an 8-burner gas system, a wine refrigerator, new cabinetry, radiant heated flooring, and a spacious walk-in pantry. Every detail speaks of luxury and practicality. Entertaining is effortless with expansive living spaces that have hosted hundreds. The flow of indoor/outdoor living makes gatherings both large and small a wonderful experience for the host and guests. Upstairs, the two primary bedroom suites are each luxurious in their own way. Equal in their endless water views, one features a nostalgic sleeping porch and the other boasts a steam shower and radiant heated floors. The home's bathrooms have been renovated to maintain their timeless elegance, complete with original cast iron tubs and stunning marble accents. Each of the five bedrooms offer ensuite baths to ensure convenience and privacy for family and friends. Unique features abound in this manor, from the three wood-burning fireplaces and built-in wall safes, to the Prohibition-era gentleman's lounge in the basement and a wine cellar that can hold over 300 bottles. Outdoors, the property continues to impress. The deep water private pier, with 6 ft MLW is suitable for almost any vessel and the reconstructed boathouse is perfect for kayak storage and other boating accessories. Located in the ideal location for quickly accessing the South River or Chesapeake Bay by boat, heading by car to Historic Annapolis or hopping on Rt. 50 to get back to Washington, DC. Tranquility meets convenience, making it the ultimate retreat for those seeking the best of waterfront living. Welcome Home!
Home Details
Home Type
- Single Family
Est. Annual Taxes
- $26,078
Year Built
- Built in 1933 | Remodeled in 2012
Lot Details
- 6.47 Acre Lot
- Home fronts a creek
- 1,800 Feet of Waterfront
- Home fronts navigable water
- Creek or Stream
- Cul-De-Sac
- Stone Retaining Walls
- Landscaped
- Extensive Hardscape
- Private Lot
- Secluded Lot
- Premium Lot
- Open Lot
- Partially Wooded Lot
- Front Yard
- Property is in very good condition
Parking
- 2 Car Direct Access Garage
- 10 Driveway Spaces
- Basement Garage
- Side Facing Garage
- Garage Door Opener
- Gravel Driveway
Property Views
- River
- Creek or Stream
Home Design
- French Architecture
- Plaster Walls
- Stucco
Interior Spaces
- Property has 3 Levels
- Traditional Floor Plan
- Dual Staircase
- Built-In Features
- Crown Molding
- Wainscoting
- Ceiling height of 9 feet or more
- Ceiling Fan
- Recessed Lighting
- 3 Fireplaces
- Wood Burning Fireplace
- Stone Fireplace
- Fireplace Mantel
- Formal Dining Room
- Wood Flooring
- Basement
- Laundry in Basement
Kitchen
- Eat-In Gourmet Kitchen
- Butlers Pantry
- Gas Oven or Range
- Commercial Range
- Six Burner Stove
- Range Hood
- Microwave
- Extra Refrigerator or Freezer
- Dishwasher
- Stainless Steel Appliances
- Kitchen Island
- Upgraded Countertops
- Wine Rack
Bedrooms and Bathrooms
- En-Suite Bathroom
- Walk-In Closet
- Walk-in Shower
Laundry
- Dryer
- Washer
Home Security
- Home Security System
- Fire and Smoke Detector
Outdoor Features
- Access to Tidal Water
- Canoe or Kayak Water Access
- Private Water Access
- Personal Watercraft
- Waterski or Wakeboard
- Sail
- Swimming Allowed
- Boathouse
- 2 Dock Slips
- Physical Dock Slip Conveys
- Powered Boats Permitted
- Screened Patio
- Water Fountains
- Exterior Lighting
- Porch
Schools
- Edgewater Elementary School
- Central Middle School
- South River High School
Utilities
- Forced Air Heating System
- Geothermal Heating and Cooling
- Electric Water Heater
- On Site Septic
- Septic Tank
Listing and Financial Details
- Assessor Parcel Number 020241490217997
Community Details
Overview
- No Home Owners Association
- Edgewater Subdivision, Homeport Waterfront Manor Floorplan
Recreation
- Fishing Allowed
Map
Home Values in the Area
Average Home Value in this Area
Tax History
| Year | Tax Paid | Tax Assessment Tax Assessment Total Assessment is a certain percentage of the fair market value that is determined by local assessors to be the total taxable value of land and additions on the property. | Land | Improvement |
|---|---|---|---|---|
| 2024 | $26,078 | $2,794,533 | $0 | $0 |
| 2023 | $25,010 | $2,742,200 | $2,341,300 | $400,900 |
| 2022 | $23,742 | $2,531,300 | $0 | $0 |
| 2021 | $22,453 | $2,320,400 | $0 | $0 |
| 2020 | $22,453 | $2,109,500 | $1,726,800 | $382,700 |
| 2019 | $22,474 | $2,109,500 | $1,726,800 | $382,700 |
| 2018 | $21,390 | $2,109,500 | $1,726,800 | $382,700 |
| 2017 | $21,742 | $2,150,800 | $0 | $0 |
| 2016 | -- | $2,090,133 | $0 | $0 |
| 2015 | -- | $2,029,467 | $0 | $0 |
| 2014 | -- | $1,968,800 | $0 | $0 |
Property History
| Date | Event | Price | Change | Sq Ft Price |
|---|---|---|---|---|
| 03/09/2025 03/09/25 | Pending | -- | -- | -- |
| 01/13/2025 01/13/25 | For Sale | $4,898,000 | -- | $678 / Sq Ft |
Deed History
| Date | Type | Sale Price | Title Company |
|---|---|---|---|
| Interfamily Deed Transfer | -- | -- | |
| Deed | -- | -- | |
| Interfamily Deed Transfer | -- | -- | |
| Deed | -- | -- | |
| Deed | $3,300,000 | -- | |
| Deed | $3,300,000 | -- |
Mortgage History
| Date | Status | Loan Amount | Loan Type |
|---|---|---|---|
| Open | $1,250,000 | Adjustable Rate Mortgage/ARM | |
| Closed | $1,454,500 | New Conventional | |
| Previous Owner | $1,500,000 | Purchase Money Mortgage | |
| Previous Owner | $1,500,000 | Purchase Money Mortgage |
Source: Bright MLS
MLS Number: MDAA2096858
APN: 02-414-90217997
- 305 Eatons Landing Dr
- 704 Banneker Ln
- 321 Bright Light Ct
- 311 Bright Light Ct
- 709 Pilot House Dr
- 705 Hardwood Ln
- 704 Crisfield Way
- 710 Crisfield Way
- 760 Pearson Point Place
- 1009 Baywind Dr
- 157 Cardamon Dr
- 543 Leftwich Ln
- 400 Ferry Point Rd
- 125 Lejeune Way
- 553 Leftwich Ln
- 2034 Fairfax Rd
- 139 Dorsey Dr
- 370 S River Landing Rd Unit 307
- 1614 Belle Dr
- 809 Francis Harris Place
