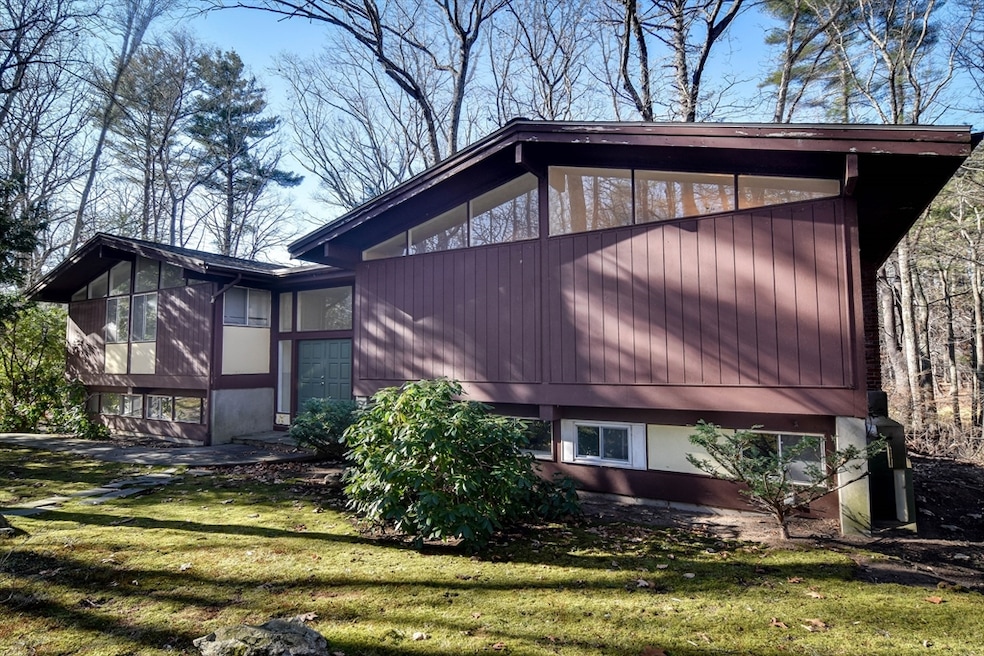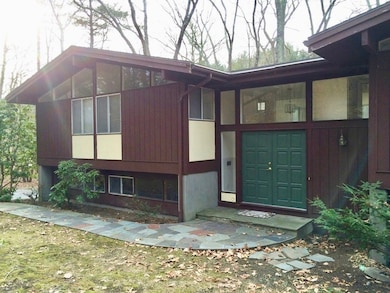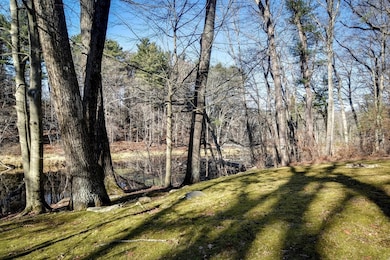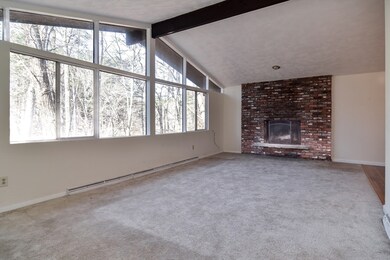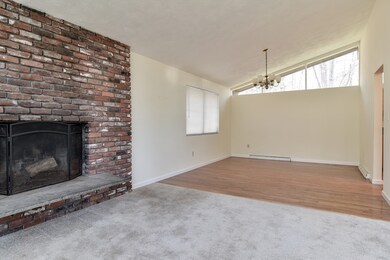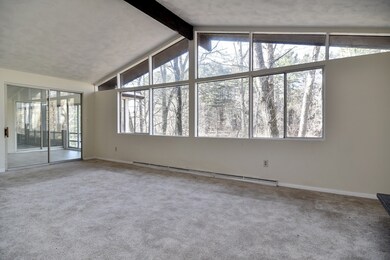
29 Indian Ridge Rd Natick, MA 01760
Highlights
- River View
- Waterfront
- Contemporary Architecture
- Natick High School Rated A
- 0.96 Acre Lot
- Family Room with Fireplace
About This Home
As of March 2025Waterfront Gem on CHARLES RIVER Don’t miss this exceptional opportunity to own a home in one of South Natick’s most desirable neighborhoods. This charming property features a spacious, sun-filled living room with a stunning fireplace, perfect for cozy gatherings. Futuring 3 bedrooms, 2.5 baths, and breathtaking views of the CHARLES RIVER, this home is truly special. Recent updates include a new ROOF(2021), a fully finished and renovated basement (2024), a new KitchenAid stove and dishwasher (2024), and a new FURNACE (2023) new electrical panel ( 2022). Nestled in a serene setting, the property is just minutes from Natick’s vibrant town center, the commuter rail, restaurants, shops, and cafes. You'll also enjoy proximity to parks, golf courses, the town forest, and major routes. Experience the tranquility of waterfront living while staying connected to all the conveniences Natick offers!
Home Details
Home Type
- Single Family
Est. Annual Taxes
- $10,188
Year Built
- Built in 1967
Lot Details
- 0.96 Acre Lot
- Waterfront
- Property is zoned RSB
Parking
- 2 Car Attached Garage
- Driveway
- Open Parking
- Off-Street Parking
Home Design
- Contemporary Architecture
- Split Level Home
- Concrete Perimeter Foundation
Interior Spaces
- Family Room with Fireplace
- 2 Fireplaces
- Screened Porch
- River Views
- Basement Fills Entire Space Under The House
Kitchen
- Range
- Dishwasher
Flooring
- Wood
- Wall to Wall Carpet
- Vinyl
Bedrooms and Bathrooms
- 3 Bedrooms
- Primary bedroom located on second floor
Laundry
- Laundry on upper level
- Dryer
- Washer
Outdoor Features
- Water Access
Utilities
- Forced Air Heating and Cooling System
- 2 Cooling Zones
- 2 Heating Zones
- Gas Water Heater
- Private Sewer
Community Details
- No Home Owners Association
Listing and Financial Details
- Assessor Parcel Number 676554
Map
Home Values in the Area
Average Home Value in this Area
Property History
| Date | Event | Price | Change | Sq Ft Price |
|---|---|---|---|---|
| 03/31/2025 03/31/25 | Sold | $950,000 | -13.6% | $551 / Sq Ft |
| 12/11/2024 12/11/24 | Pending | -- | -- | -- |
| 12/03/2024 12/03/24 | For Sale | $1,099,000 | 0.0% | $637 / Sq Ft |
| 09/05/2024 09/05/24 | Rented | $3,500 | 0.0% | -- |
| 09/03/2024 09/03/24 | Under Contract | -- | -- | -- |
| 09/03/2024 09/03/24 | Off Market | $3,500 | -- | -- |
| 08/29/2024 08/29/24 | For Rent | $3,500 | +16.7% | -- |
| 02/01/2022 02/01/22 | Rented | -- | -- | -- |
| 01/24/2022 01/24/22 | Under Contract | -- | -- | -- |
| 01/22/2022 01/22/22 | For Rent | $3,000 | +15.4% | -- |
| 05/15/2016 05/15/16 | Rented | $2,600 | 0.0% | -- |
| 04/19/2016 04/19/16 | Under Contract | -- | -- | -- |
| 04/08/2016 04/08/16 | Off Market | $2,600 | -- | -- |
| 03/25/2016 03/25/16 | Price Changed | $2,600 | -3.7% | $2 / Sq Ft |
| 02/01/2016 02/01/16 | For Rent | $2,700 | -- | -- |
Tax History
| Year | Tax Paid | Tax Assessment Tax Assessment Total Assessment is a certain percentage of the fair market value that is determined by local assessors to be the total taxable value of land and additions on the property. | Land | Improvement |
|---|---|---|---|---|
| 2025 | $10,562 | $883,100 | $550,500 | $332,600 |
| 2024 | $10,188 | $831,000 | $521,400 | $309,600 |
| 2023 | $9,905 | $783,600 | $480,000 | $303,600 |
| 2022 | $9,482 | $710,800 | $428,200 | $282,600 |
| 2021 | $9,128 | $670,700 | $405,700 | $265,000 |
| 2020 | $8,898 | $653,800 | $388,800 | $265,000 |
| 2019 | $8,310 | $653,800 | $388,800 | $265,000 |
| 2018 | $8,242 | $631,600 | $371,900 | $259,700 |
| 2017 | $8,240 | $610,800 | $370,900 | $239,900 |
| 2016 | $8,255 | $608,300 | $370,900 | $237,400 |
| 2015 | $8,100 | $586,100 | $370,900 | $215,200 |
Mortgage History
| Date | Status | Loan Amount | Loan Type |
|---|---|---|---|
| Open | $760,000 | Purchase Money Mortgage |
Deed History
| Date | Type | Sale Price | Title Company |
|---|---|---|---|
| Deed | -- | -- |
Similar Homes in Natick, MA
Source: MLS Property Information Network (MLS PIN)
MLS Number: 73316855
APN: NATI-000077-000000-000001C
