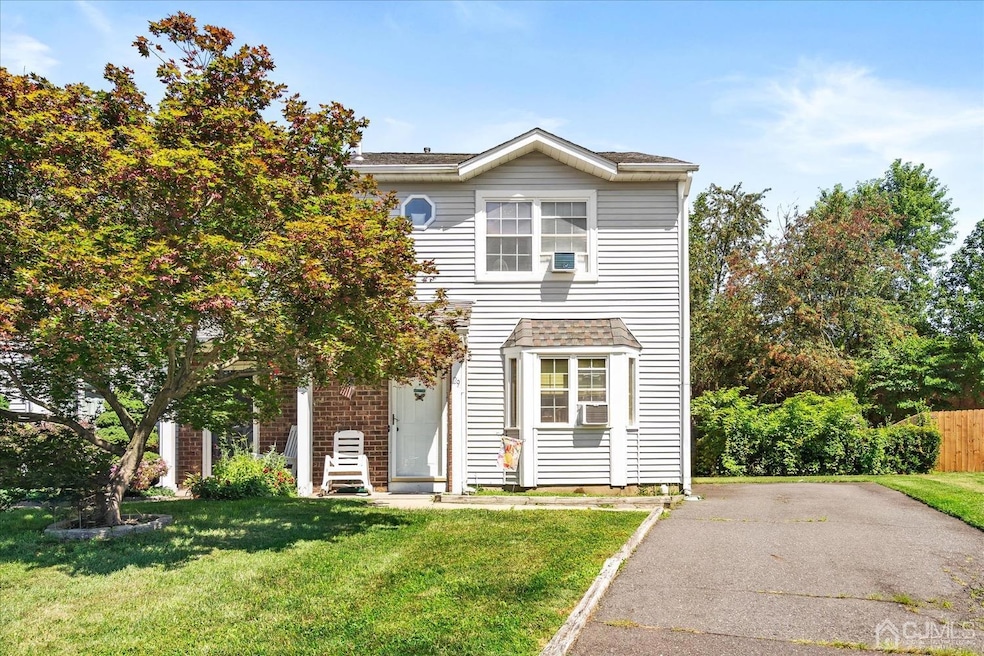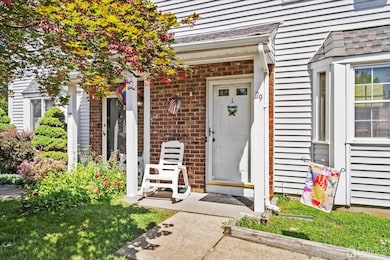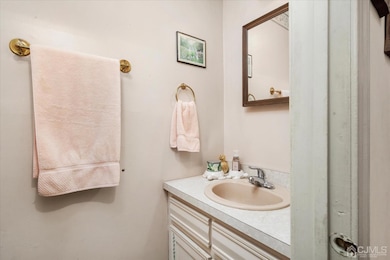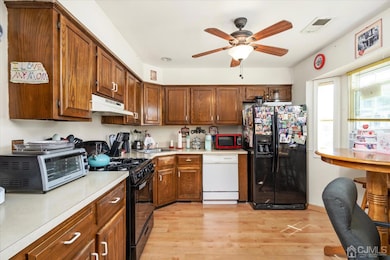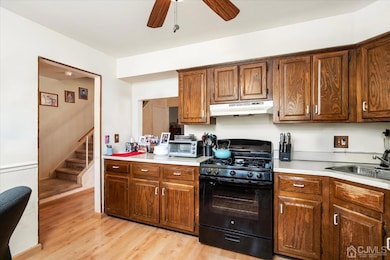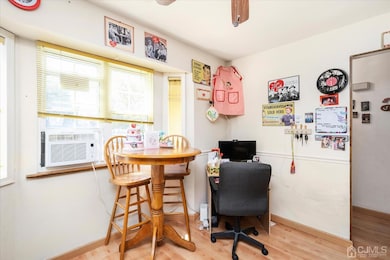
$425,000
- 3 Beds
- 2.5 Baths
- 1,590 Sq Ft
- Q1 Quincy Cir
- Dayton, NJ
Location! Location! Beautiful townhouse in Dayton Square Community upgraded 3 Bedroom' 2.5 Bath, central AC/Heat, beautiful updated kitchen with granite counter top, fully finished basement perfect for entertainment, fully fenced patio perfect for summer bbqs. Washer and Dryer in basement, two assigned parking spaces. this beautiful community amenities includes outdoor community pool, playground,
Leycaira Martinez MACK MORRIS - IRIS LURIE, INC.
