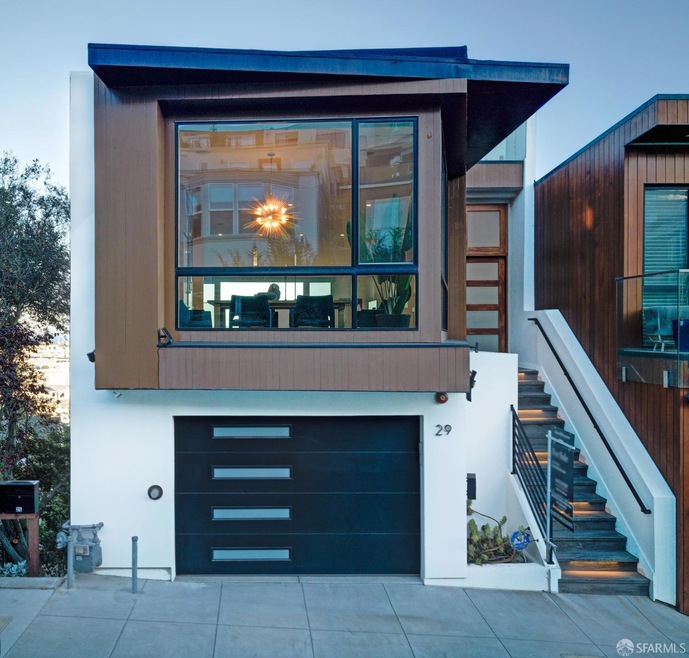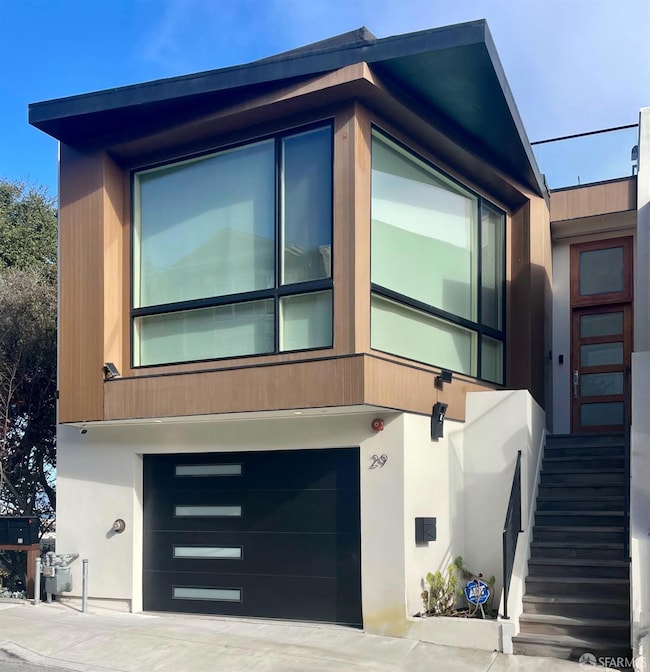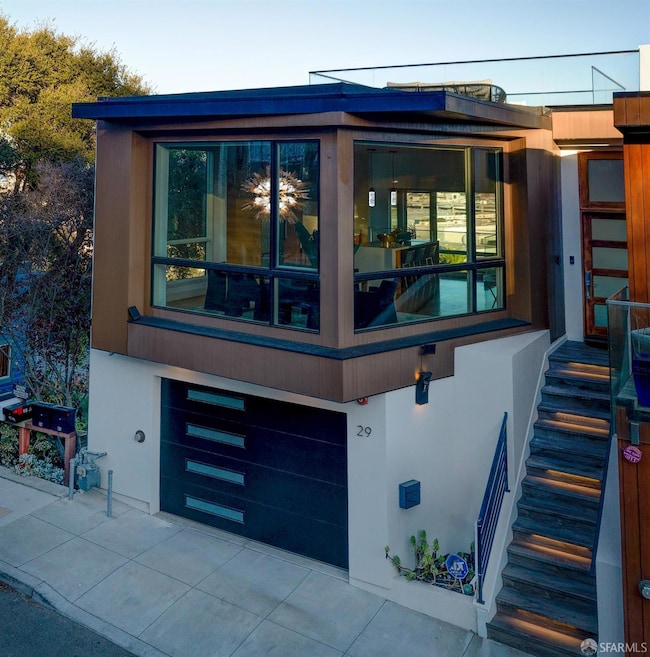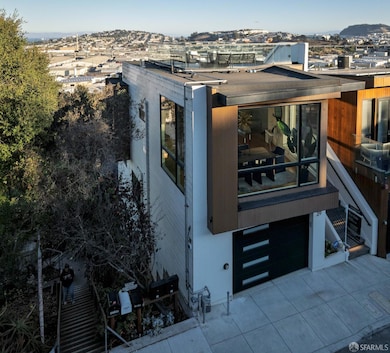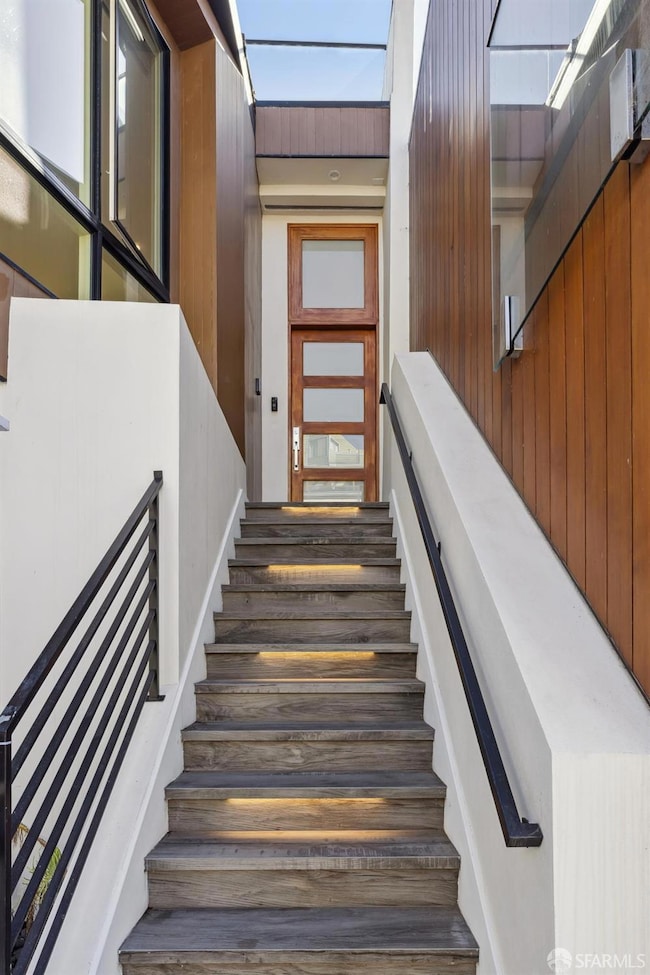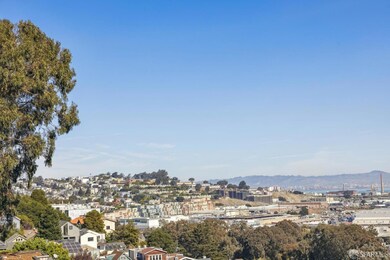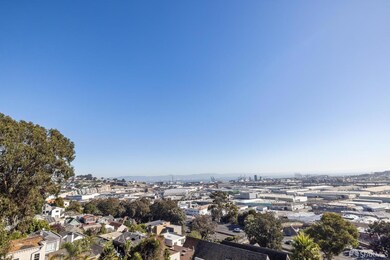
Highlights
- Rooftop Deck
- Sitting Area In Primary Bedroom
- Contemporary Architecture
- Bay View
- Built-In Refrigerator
- Radiant Floor
About This Home
As of January 2025This home is a modern masterpiece - a captivating blend of sleek contemporary style, luxury and comfort. Detached on 3 sides, the dramatic open concept main level boasts soaring ceilings, oversized windows inviting an abundance of natural light and panoramic views. Seamless transitions between living, dining and kitchen - ideal for both festive gatherings and everyday living. Gourmet kitchen features a marble center island, wood-grained cabinets, tile backsplash, new designer pendant lighting and Thermador appliances. Focal point of the generous dining area is the stylish starburst chandelier. Living room, a few steps down, offers expansive views & beautiful sunrises. Powder room with marble mosaic tile floor. Primary suite is a spacious retreat with 11+ foot ceilings, 2 walk-in closets w/Cal Closet built-ins, and spa-like bathroom with separate shower/tub and double vanity. Two sizable bedrooms with stylish ensuite bathrooms and closets with built-ins. Large roof deck with amazing views & gas fire pit; Office area, Laundry Rm, Mini-Split A/C system, integrated speaker system, Nest thermostat, Ring doorbell, custom motorized window coverings, EV charging, recessed lighting, radiant heat, tankless water heater, gas line to roof deck for BBQ, HDWD floors - and so much more
Home Details
Home Type
- Single Family
Est. Annual Taxes
- $28,138
Year Built
- Built in 2017 | Remodeled
Lot Details
- 2,380 Sq Ft Lot
- Back Yard Fenced
- Property is zoned RH1
Parking
- 2 Car Garage
- Garage Door Opener
- Open Parking
Property Views
- Bay
- Panoramic
- Mount Diablo
- Hills
Home Design
- Contemporary Architecture
- Modern Architecture
Interior Spaces
- 2,455 Sq Ft Home
- 3-Story Property
- Double Pane Windows
- Home Office
- Fire and Smoke Detector
Kitchen
- Free-Standing Gas Oven
- Built-In Gas Range
- Range Hood
- Microwave
- Built-In Refrigerator
- Ice Maker
- Dishwasher
- Wine Refrigerator
- Kitchen Island
- Marble Countertops
- Disposal
Flooring
- Wood
- Radiant Floor
- Tile
Bedrooms and Bathrooms
- Sitting Area In Primary Bedroom
- Walk-In Closet
- Dual Flush Toilets
- Dual Vanity Sinks in Primary Bathroom
- Low Flow Toliet
- Bathtub with Shower
- Separate Shower
Laundry
- Laundry Room
- Dryer
- Washer
Outdoor Features
- Rooftop Deck
- Enclosed patio or porch
- Fire Pit
Utilities
- Heating System Uses Natural Gas
- Tankless Water Heater
Listing and Financial Details
- Assessor Parcel Number 5577-013
Map
Home Values in the Area
Average Home Value in this Area
Property History
| Date | Event | Price | Change | Sq Ft Price |
|---|---|---|---|---|
| 01/22/2025 01/22/25 | Sold | $2,500,000 | -3.7% | $1,018 / Sq Ft |
| 12/20/2024 12/20/24 | Pending | -- | -- | -- |
| 10/25/2024 10/25/24 | For Sale | $2,595,000 | +574.0% | $1,057 / Sq Ft |
| 09/05/2014 09/05/14 | Sold | $385,000 | 0.0% | $220 / Sq Ft |
| 09/04/2014 09/04/14 | Pending | -- | -- | -- |
| 05/02/2014 05/02/14 | For Sale | $385,000 | -- | $220 / Sq Ft |
Tax History
| Year | Tax Paid | Tax Assessment Tax Assessment Total Assessment is a certain percentage of the fair market value that is determined by local assessors to be the total taxable value of land and additions on the property. | Land | Improvement |
|---|---|---|---|---|
| 2024 | $28,138 | $2,334,656 | $1,167,328 | $1,167,328 |
| 2023 | $27,722 | $2,288,880 | $1,144,440 | $1,144,440 |
| 2022 | $27,206 | $2,244,000 | $1,122,000 | $1,122,000 |
| 2021 | $26,728 | $2,200,000 | $1,100,000 | $1,100,000 |
| 2020 | $27,569 | $2,283,678 | $1,141,839 | $1,141,839 |
| 2019 | $26,571 | $2,238,900 | $1,119,450 | $1,119,450 |
| 2018 | $587 | $0 | $0 | $0 |
| 2017 | $15,263 | $1,268,559 | $398,646 | $869,913 |
| 2016 | $4,961 | $390,830 | $390,830 | $0 |
| 2015 | $3,564 | $275,167 | $275,167 | $0 |
| 2014 | $3,247 | $269,777 | $269,777 | $0 |
Mortgage History
| Date | Status | Loan Amount | Loan Type |
|---|---|---|---|
| Open | $2,000,000 | New Conventional | |
| Previous Owner | $1,760,000 | New Conventional | |
| Previous Owner | $1,760,000 | New Conventional | |
| Previous Owner | $820,000 | Seller Take Back |
Deed History
| Date | Type | Sale Price | Title Company |
|---|---|---|---|
| Grant Deed | -- | First American Title | |
| Grant Deed | $2,200,000 | First American Title Company | |
| Interfamily Deed Transfer | -- | None Available | |
| Grant Deed | $2,195,000 | First American Title Co | |
| Grant Deed | $1,850,000 | First American Title Company | |
| Grant Deed | $385,000 | First American Title Company | |
| Grant Deed | $1,750,000 | First American Title Co |
Similar Homes in San Francisco, CA
Source: San Francisco Association of REALTORS® MLS
MLS Number: 424069959
APN: 5577-013
- 2 Samoset St
- 400 Franconia St
- 405 Holladay Ave
- 268 Ripley St
- 15 Bradford St
- 363 Mullen Ave
- 148 Peralta Ave Unit A
- 3238 Harrison St
- 2969 26th St
- 152 Banks St
- 2976 26th St
- 2773-2777 Bryant St
- 2774 Bryant St
- 3185 Cesar Chavez Unit 2
- 3183 Cesar Chavez Unit 1
- 1338 York St
- 332 Bradford St
- 1298 Treat Ave
- 3390 Cesar Chavez
- 354 Banks St
