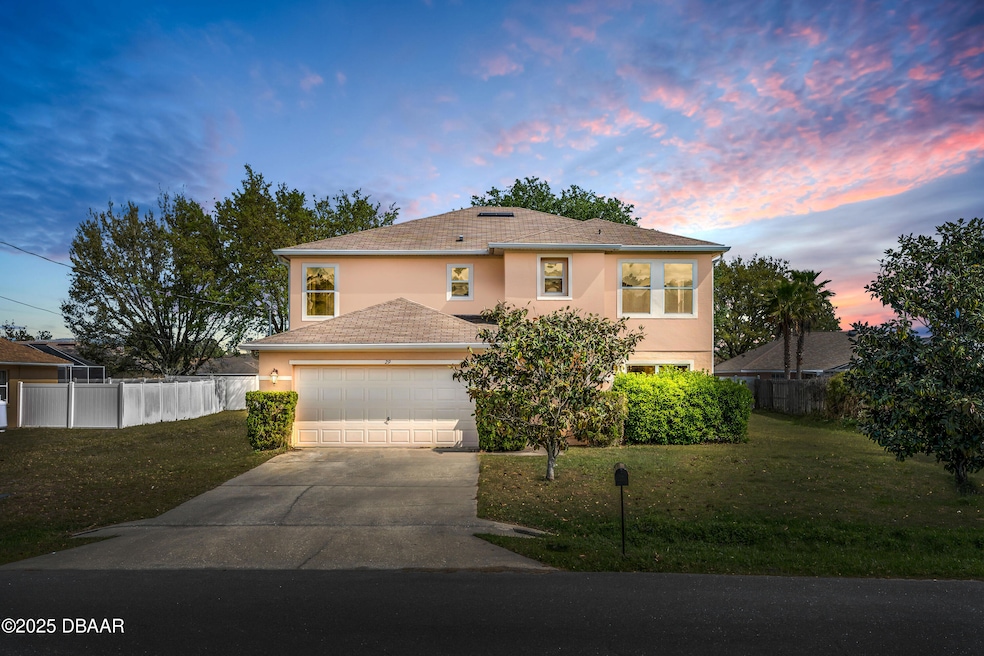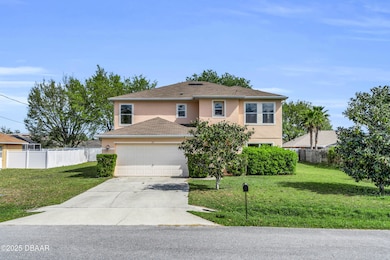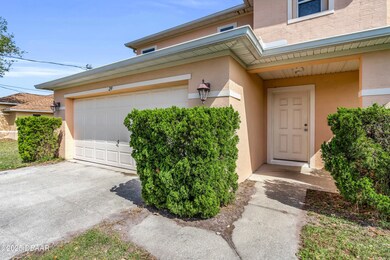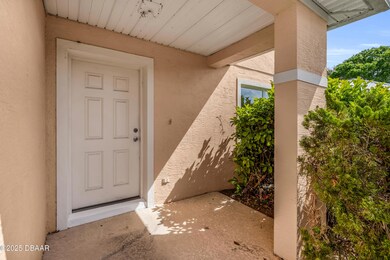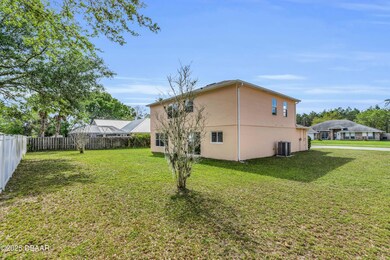
29 Louisville Dr Palm Coast, FL 32137
Estimated payment $2,821/month
Highlights
- Traditional Architecture
- No HOA
- Separate Shower in Primary Bathroom
- Indian Trails Middle School Rated A-
- Eat-In Kitchen
- Walk-In Closet
About This Home
Welcome to 29 Louisville Dr - Where Comfort Meets Florida Charm! This beautifully maintained 4-bedroom, 2.5-bath home with a versatile loft is your perfect slice of Florida living. From the moment you step inside, you'll be greeted by an abundance of natural light and a warm, inviting atmosphere that instantly feels like home. Designed with both relaxation and entertaining in mind, the open-concept layout seamlessly connects the formal dining room, spacious family area, and the chef-inspired kitchen. You'll love the generous counter space, all included appliances, and an oversized pantry that makes storage a breeze. Upstairs, retreat to your spacious master suite featuring a private ensuite bathroom—your personal sanctuary after a long day. The loft provides flexible space for a home office, playroom, or media area. Step outside and enjoy your very own backyard oasis, perfect for soaking up the sunshine or hosting weekend barbecues. There's still plenty of room to add a pool and make it your dream outdoor escape. Ideally located near local shopping, grocery stores, and top-rated schools, this home offers both convenience and a serene lifestyle. Don't miss the opportunity to call this charming property your own! Schedule your private tour today!
Home Details
Home Type
- Single Family
Est. Annual Taxes
- $5,846
Year Built
- Built in 2006 | Remodeled
Lot Details
- 10,106 Sq Ft Lot
- Lot Dimensions are 92x110
Parking
- 2 Car Garage
Home Design
- Traditional Architecture
- Slab Foundation
Interior Spaces
- 2,726 Sq Ft Home
- 2-Story Property
Kitchen
- Eat-In Kitchen
- Electric Range
- Microwave
- Dishwasher
- Disposal
Flooring
- Carpet
- Tile
Bedrooms and Bathrooms
- 4 Bedrooms
- Walk-In Closet
- Separate Shower in Primary Bathroom
Laundry
- Laundry on lower level
- Washer and Electric Dryer Hookup
Utilities
- Central Heating and Cooling System
- Electric Water Heater
- Cable TV Available
Community Details
- No Home Owners Association
Listing and Financial Details
- Assessor Parcel Number 07-11-31-7037-01020-0060
Map
Home Values in the Area
Average Home Value in this Area
Tax History
| Year | Tax Paid | Tax Assessment Tax Assessment Total Assessment is a certain percentage of the fair market value that is determined by local assessors to be the total taxable value of land and additions on the property. | Land | Improvement |
|---|---|---|---|---|
| 2024 | $5,487 | $327,791 | $46,500 | $281,291 |
| 2023 | $5,487 | $286,794 | $0 | $0 |
| 2022 | $5,241 | $311,102 | $47,000 | $264,102 |
| 2021 | $4,614 | $237,020 | $25,000 | $212,020 |
| 2020 | $4,322 | $218,463 | $20,000 | $198,463 |
| 2019 | $4,312 | $215,563 | $17,100 | $198,463 |
| 2018 | $4,099 | $201,179 | $13,775 | $187,404 |
| 2017 | $3,849 | $188,789 | $10,800 | $177,989 |
| 2016 | $3,672 | $180,112 | $0 | $0 |
| 2015 | $3,608 | $175,655 | $0 | $0 |
| 2014 | $3,519 | $169,008 | $0 | $0 |
Property History
| Date | Event | Price | Change | Sq Ft Price |
|---|---|---|---|---|
| 04/24/2025 04/24/25 | Price Changed | $419,000 | -4.6% | $154 / Sq Ft |
| 03/31/2025 03/31/25 | For Sale | $439,000 | 0.0% | $161 / Sq Ft |
| 10/23/2022 10/23/22 | Off Market | $1,400 | -- | -- |
| 07/18/2017 07/18/17 | Rented | $1,400 | 0.0% | -- |
| 07/10/2017 07/10/17 | Rented | $1,400 | 0.0% | -- |
| 07/10/2017 07/10/17 | For Rent | $1,400 | -- | -- |
Deed History
| Date | Type | Sale Price | Title Company |
|---|---|---|---|
| Special Warranty Deed | $129,500 | Attorney | |
| Special Warranty Deed | $180,000 | First American Title Ins Co | |
| Warranty Deed | $65,000 | Dba Palm Coast Abstract & Ti |
Mortgage History
| Date | Status | Loan Amount | Loan Type |
|---|---|---|---|
| Open | $45,000 | New Conventional | |
| Previous Owner | $144,000 | Unknown |
Similar Homes in Palm Coast, FL
Source: Daytona Beach Area Association of REALTORS®
MLS Number: 1211407
APN: 07-11-31-7037-01020-0060
- 33 Louisville Dr
- 15 Louvet Ln
- 47 Louisiana Dr
- 15 Lamar Ln
- 7 London Dr
- 16 London Dr
- 52 Longfellow Dr
- 27 Lamar Ln
- 27 Lewisdale Ln
- 55 London Dr
- 42 Bud Shire Ln
- 42 Longfellow Dr
- 41 Bud Field Dr
- 5 Buffalo Grove Place
- 56 La Mancha Dr
- 5 Lansing Ln
- 42 Buffalo Bill Dr
- 72 Lancelot Dr
- 73 London Dr
- 28 Bud Field Dr
