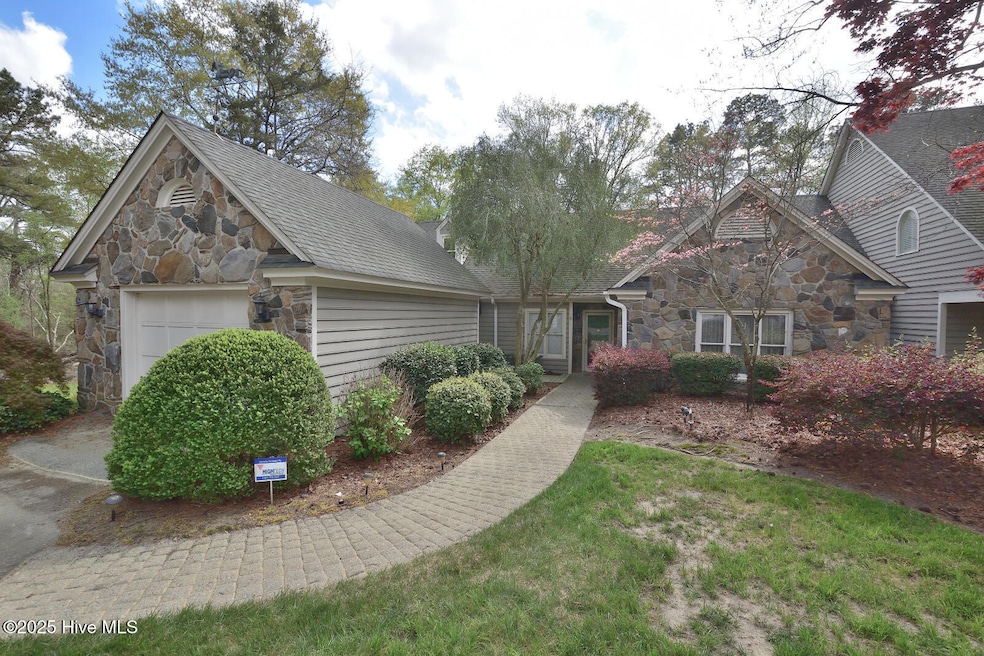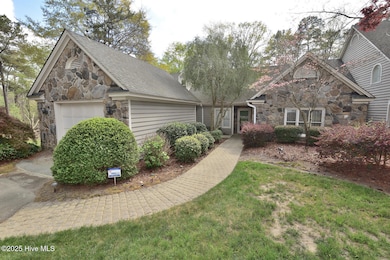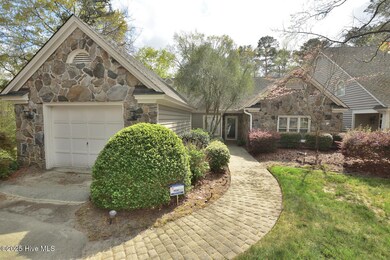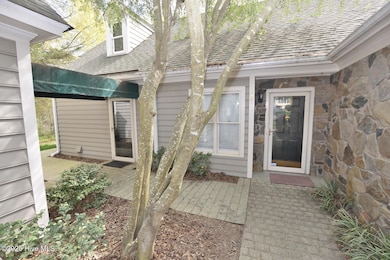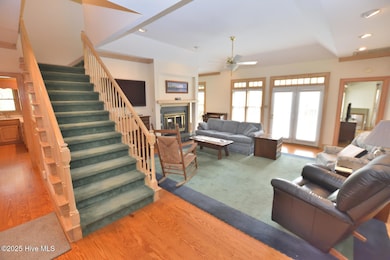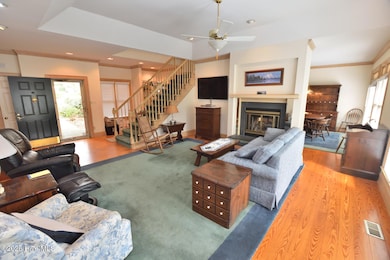29 Mockingbird Ln Rocky Mount, NC 27804
Estimated payment $2,459/month
Highlights
- Home fronts a creek
- Deck
- Main Floor Primary Bedroom
- Creek or Stream View
- Wood Flooring
- 1 Fireplace
About This Home
Welcome to this beautiful duplex in the peaceful Creek's Bend neighborhood, located along Stony Creek in Rocky Mount. This property boasts an open floor plan, making it perfect for both relaxing and entertaining. This home offers 3 generously sized bedrooms, including a spacious primary suite with a handicap-friendly bathroom. The primary suite also features a large walk-in closet for ample storage. With the gas log fireplace in the living room, and the convenience of a wet bar, you have the perfect amenities for hosting guests. The main floor has stunning hardwood floors, with carpet in the living room, dining room and primary suite. Outside, you'll find a large, multi-level rear deck overlooking the beautiful view. This property offers a sprinkler system and security system for added convenience and safety. There are 2 parking spots in the front and 3 additional spots in the back. The HOA takes care of lawn maintenance. Additionally, you'll have access to a detached one-car garage, providing extra storage or parking space. Don't miss the opportunity to make this stunning duplex your new home in Creeks Bend, schedule your tour today!
Property Details
Home Type
- Condominium
Est. Annual Taxes
- $1,379
Year Built
- Built in 1986
Lot Details
- Home fronts a creek
- Irrigation
HOA Fees
- $140 Monthly HOA Fees
Home Design
- Wood Frame Construction
- Shingle Roof
- Wood Siding
- Stone Siding
- Stick Built Home
Interior Spaces
- 2,289 Sq Ft Home
- 2-Story Property
- Wet Bar
- Tray Ceiling
- Ceiling height of 9 feet or more
- 1 Fireplace
- Formal Dining Room
- Creek or Stream Views
- Crawl Space
- Home Security System
Kitchen
- Stove
- Dishwasher
Flooring
- Wood
- Carpet
Bedrooms and Bathrooms
- 3 Bedrooms
- Primary Bedroom on Main
- Walk-In Closet
- 3 Full Bathrooms
- Walk-in Shower
Parking
- 1 Car Detached Garage
- Driveway
Schools
- Englewood/Winstead Elementary School
- Edwards Middle School
- Rocky Mount High School
Utilities
- Central Air
- Heat Pump System
Additional Features
- Accessible Bathroom
- Deck
Community Details
- Creek's Bend HOA
- Creek's Bend Subdivision
- Maintained Community
Listing and Financial Details
- Assessor Parcel Number 384005089795
Map
Home Values in the Area
Average Home Value in this Area
Tax History
| Year | Tax Paid | Tax Assessment Tax Assessment Total Assessment is a certain percentage of the fair market value that is determined by local assessors to be the total taxable value of land and additions on the property. | Land | Improvement |
|---|---|---|---|---|
| 2024 | $1,379 | $184,920 | $19,180 | $165,740 |
| 2023 | $1,239 | $184,920 | $0 | $0 |
| 2022 | $1,267 | $184,920 | $19,180 | $165,740 |
| 2021 | $1,267 | $184,920 | $19,180 | $165,740 |
| 2020 | $1,239 | $184,920 | $19,180 | $165,740 |
| 2019 | $1,239 | $184,920 | $19,180 | $165,740 |
| 2018 | $1,239 | $184,920 | $0 | $0 |
| 2017 | $1,239 | $184,920 | $0 | $0 |
| 2015 | $1,579 | $235,740 | $0 | $0 |
| 2014 | $1,367 | $235,740 | $0 | $0 |
Property History
| Date | Event | Price | Change | Sq Ft Price |
|---|---|---|---|---|
| 03/31/2025 03/31/25 | For Sale | $394,900 | -- | $173 / Sq Ft |
Deed History
| Date | Type | Sale Price | Title Company |
|---|---|---|---|
| Warranty Deed | $259,500 | None Available |
Mortgage History
| Date | Status | Loan Amount | Loan Type |
|---|---|---|---|
| Open | $259,500 | Purchase Money Mortgage |
Source: Hive MLS
MLS Number: 100498061
APN: 3840-05-08-9795
- 123 Tyson Ave
- 104 Province Cir
- 100 Province Cir
- 3601 Colonial Ln
- 228 Old Colony Way
- 3713 Winchester Rd
- 328 Clifton Rd
- 3609 Hawthorne Rd
- 800 Shearin Andrew Rd
- 322 Gravely Dr
- 3301 Amherst Rd
- 204 Candlewood Rd
- 28 Winders Creek
- 237 Clifton Rd
- 26 Wildberry Ct
- 3225 Ridgecrest Dr
- 222 Briarcliff Rd
- 2816 Pelham Rd
- 4024 Sunset Ave
- 2912 Ridgecrest Dr
