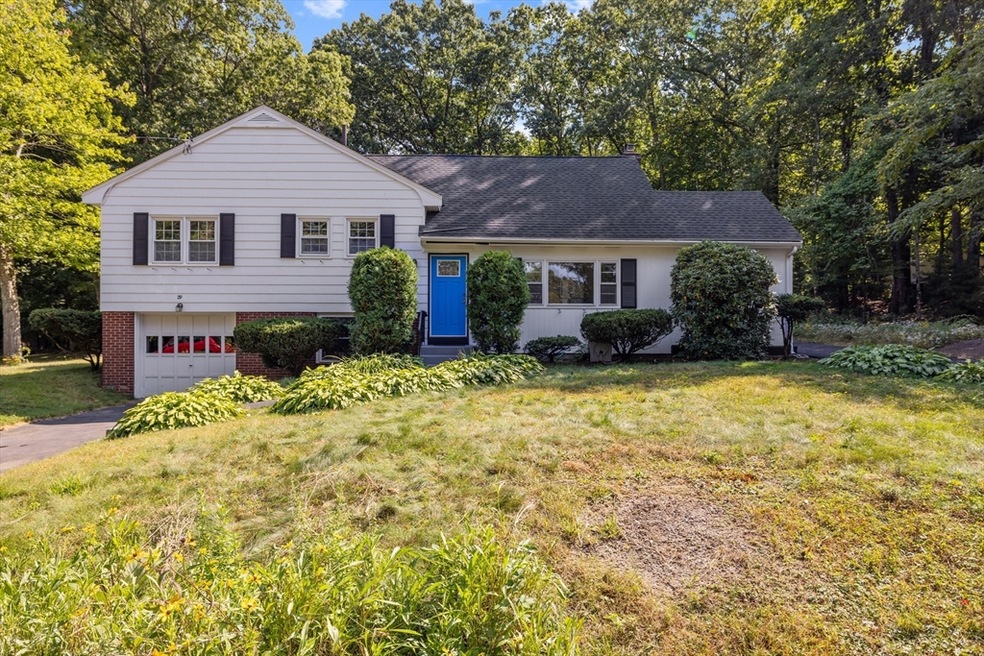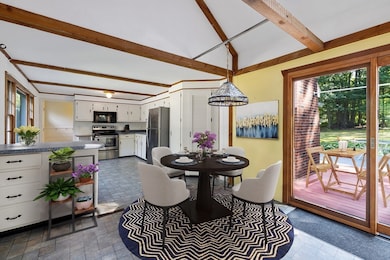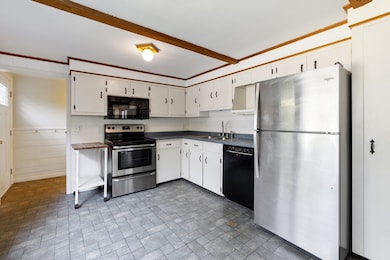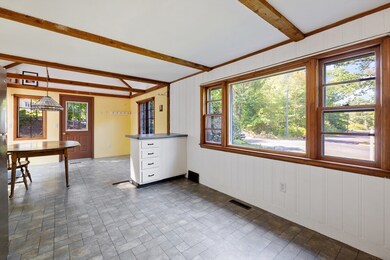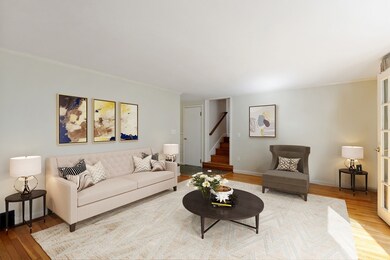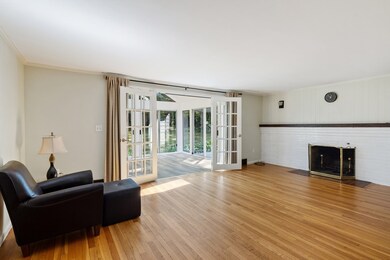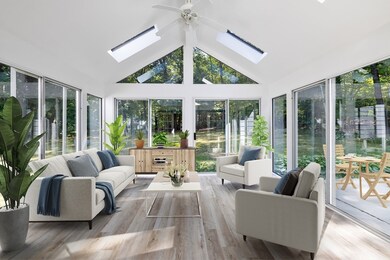
29 Montview Rd Chelmsford, MA 01824
Pine Hill NeighborhoodHighlights
- Wood Flooring
- Sun or Florida Room
- Balcony
- Center Elementary School Rated A-
- No HOA
- Enclosed patio or porch
About This Home
As of October 2024Multi-level home with lots of great light and beautiful spaces to enjoy it. The eat-in kitchen has lots of storage, great skylight and sliders to the patio for al-fresco dining or morning coffee. The living room has a great fireplace and a wall of windows with french doors to a three season porch to extend the outside/inside living. The porch also looks out on the deck and the spacious and private backyard. Upstairs three bedrooms and one and half baths. On the third floor, your fourth bedroom or a great home office. Lower level features another finished space for a playroom or another getaway space for teens. A one car garage and laundry area. Live in this great neighborhood with easy access to the highways, the bruce freeman trail and all that Chelmsford has to offer.
Home Details
Home Type
- Single Family
Est. Annual Taxes
- $7,062
Year Built
- Built in 1951
Lot Details
- 0.54 Acre Lot
- Property is zoned RB
Parking
- 1 Car Attached Garage
- Tuck Under Parking
- Driveway
- Open Parking
Home Design
- Split Level Home
- Block Foundation
Interior Spaces
- 2,081 Sq Ft Home
- Sliding Doors
- Living Room with Fireplace
- Sun or Florida Room
Kitchen
- Range
- Microwave
- Dishwasher
Flooring
- Wood
- Laminate
- Ceramic Tile
- Vinyl
Bedrooms and Bathrooms
- 4 Bedrooms
- Primary bedroom located on second floor
- Bathtub
Laundry
- Dryer
- Washer
Partially Finished Basement
- Basement Fills Entire Space Under The House
- Garage Access
- Exterior Basement Entry
- Laundry in Basement
Outdoor Features
- Balcony
- Enclosed patio or porch
Schools
- Center Elementary School
- Mccarthy Middle School
- Chelmsford High School
Utilities
- Window Unit Cooling System
- Heating System Uses Oil
Community Details
- No Home Owners Association
Listing and Financial Details
- Assessor Parcel Number 3904692
Map
Home Values in the Area
Average Home Value in this Area
Property History
| Date | Event | Price | Change | Sq Ft Price |
|---|---|---|---|---|
| 10/25/2024 10/25/24 | Sold | $630,300 | +5.2% | $303 / Sq Ft |
| 10/01/2024 10/01/24 | Pending | -- | -- | -- |
| 09/18/2024 09/18/24 | For Sale | $599,000 | -- | $288 / Sq Ft |
Tax History
| Year | Tax Paid | Tax Assessment Tax Assessment Total Assessment is a certain percentage of the fair market value that is determined by local assessors to be the total taxable value of land and additions on the property. | Land | Improvement |
|---|---|---|---|---|
| 2025 | $7,468 | $537,300 | $315,700 | $221,600 |
| 2024 | $7,062 | $518,500 | $315,700 | $202,800 |
| 2023 | $7,142 | $497,000 | $339,500 | $157,500 |
| 2022 | $6,926 | $439,200 | $290,600 | $148,600 |
| 2021 | $6,656 | $422,900 | $266,700 | $156,200 |
| 2020 | $6,731 | $409,200 | $230,100 | $179,100 |
| 2019 | $6,282 | $384,200 | $227,900 | $156,300 |
| 2018 | $6,209 | $345,700 | $205,300 | $140,400 |
| 2017 | $6,274 | $350,100 | $192,300 | $157,800 |
| 2016 | $6,543 | $362,900 | $188,000 | $174,900 |
| 2015 | $6,461 | $345,500 | $170,900 | $174,600 |
| 2014 | $6,239 | $328,700 | $161,300 | $167,400 |
Mortgage History
| Date | Status | Loan Amount | Loan Type |
|---|---|---|---|
| Open | $378,180 | Purchase Money Mortgage | |
| Closed | $378,180 | Purchase Money Mortgage | |
| Closed | $171,000 | Stand Alone Refi Refinance Of Original Loan | |
| Closed | $293,250 | Adjustable Rate Mortgage/ARM | |
| Closed | $34,100 | Purchase Money Mortgage | |
| Closed | $272,850 | No Value Available | |
| Previous Owner | $75,000 | No Value Available |
Deed History
| Date | Type | Sale Price | Title Company |
|---|---|---|---|
| Deed | $341,101 | -- | |
| Deed | -- | -- | |
| Deed | $341,101 | -- | |
| Deed | -- | -- |
Similar Homes in the area
Source: MLS Property Information Network (MLS PIN)
MLS Number: 73291940
APN: CHEL-000050-000165-000036
- 180 North Rd
- 6 Rainbow Ave
- 5 Northgate Rd
- 6 Parkhurst Rd
- 255 North Rd Unit 137
- 255 North Rd Unit 232
- 255 North Rd Unit 37
- 255 North Rd Unit 213
- 95 Westford St
- 134 Dalton Rd
- 8 Clover Hill Dr
- 14 Sycamore St
- 3 Overlook Dr
- 15 Sunset Ave
- 9 Acton Rd Unit 4
- 9 Acton Rd Unit 18
- 215 Chelmsford St Unit 20
- 16 Mcintosh Rd
- 96 Richardson Rd Unit B21
- 35 Augusta Way
