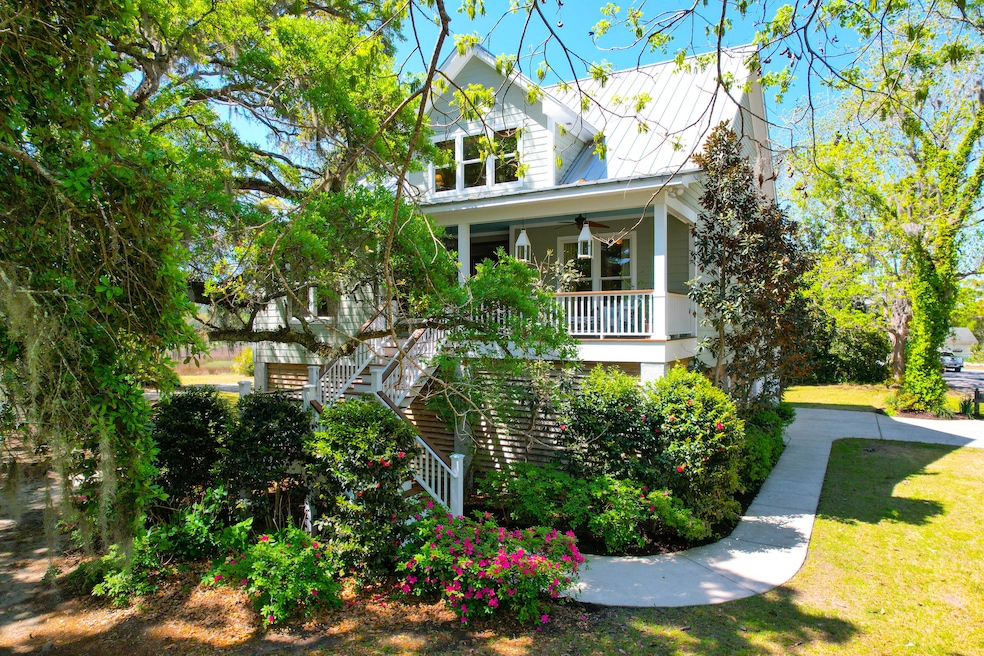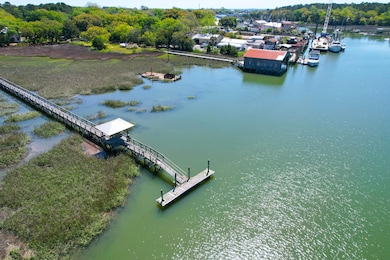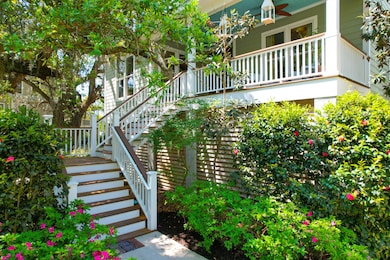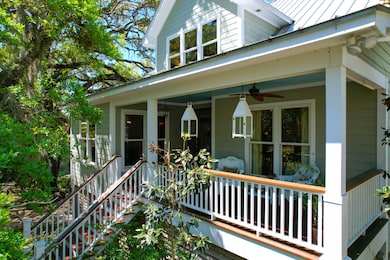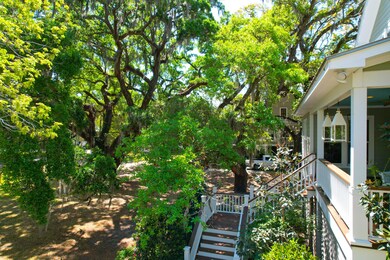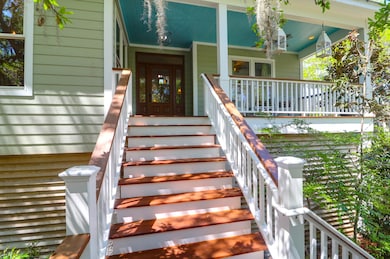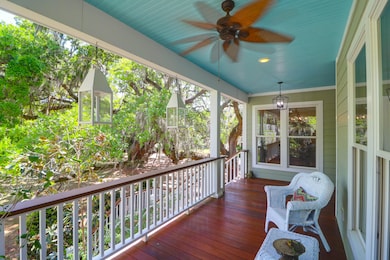29 Morrison Ave McClellanville, SC 29458
Estimated payment $11,439/month
Highlights
- Boat Ramp
- River Access
- Wetlands on Lot
- Wando High School Rated A
- Craftsman Architecture
- Wood Flooring
About This Home
Deep into the cozy tidal village of McClellanville, you'll find this beautiful custom home tucked into a grove of Oaks. Surrounded by the comfort of the Oaks, every room offers a beautiful view of nature. This is true lowcountry living. This awesome home is elevated and sits on .90 of an acre giving you plenty of yard to enjoy and providing great privacy. A large front porch opens into a wide foyer that leads you into this lovely light-filled home! Beautiful hardwoods run throughout and add to the warmth. Its open floor plan offers areas for dining and gathering around in front of the fireplace for TV or games. Complete with built-ins with shelving for your books and display items. An extra-large kitchen is tucked into the front corner overlooking the dining/living and it has its ownbreakfast nook. All the cabinet space you could want is found in this kitchen!! New appliances make it even better! A spacious guest room with bath, a laundry room and the large primary suite with access to the back screened porch complete the downstairs. Except of course, for the elevator, as the home features an elevator from the ground level to the first floor.
Upstairs, two very spacious bedrooms share a loft den with access to a deck overlooking the beautiful yard and trees. A front bedroom and a full bath are just off the den while across the hall, the bedroom is en-suite. At the end of the hall is an office/ flex room. Great closets and storage throughout as well as underneath the home.
Outside offers many spaces to enjoy nature. A side porch tucked off the garage, an extra-large yard hosting some of the most gorgeous grand oaks in the Village, and then out back to your own short private walkway which leads you to the shared dock. At the end of the dock is a gazebo with a swing for relaxing and enjoying the creek. From your dock on Jeremy Creek, you can get to the Cape Romaine National Refuge and Intracoastal Waterway. That's great water and the large floating dock sits a wide section of the creek.
The town boat landing is right down the street. Enjoy a stroll to the library just up Baker Street from the house. Walk to the farmers market on Saturdays, and the village shops and several restaurants. Walk down the street and jump on a shrimp boat headed to the Blessing of the Fleet! McClellanville offers a more relaxed lifestyle to those looking. Community and living among nature are a couple of it's big draws. Come check it out.
Home Details
Home Type
- Single Family
Est. Annual Taxes
- $3,306
Year Built
- Built in 2010
Lot Details
- 0.9 Acre Lot
- Property fronts a marsh
- Elevated Lot
- Interior Lot
- Tidal Wetland on Lot
Parking
- 3 Car Attached Garage
- Garage Door Opener
- Off-Street Parking
Home Design
- Craftsman Architecture
- Traditional Architecture
- Cottage
- Raised Foundation
- Metal Roof
Interior Spaces
- 3,193 Sq Ft Home
- 2-Story Property
- Elevator
- Smooth Ceilings
- High Ceiling
- Ceiling Fan
- Window Treatments
- Family Room with Fireplace
- Living Room with Fireplace
- Combination Dining and Living Room
- Home Office
- Bonus Room
- Utility Room with Study Area
- Laundry Room
- Wood Flooring
- Exterior Basement Entry
Kitchen
- Eat-In Kitchen
- Built-In Electric Oven
- Microwave
- Kitchen Island
- Disposal
Bedrooms and Bathrooms
- 4 Bedrooms
- Walk-In Closet
- 4 Full Bathrooms
Accessible Home Design
- Adaptable For Elevator
Outdoor Features
- River Access
- Shared Dock
- Wetlands on Lot
- Front Porch
Schools
- St. James - Santee Elementary And Middle School
- Wando High School
Utilities
- Central Air
- Heat Pump System
- Well
- Tankless Water Heater
- Septic Tank
Community Details
Overview
- The Village Subdivision
Recreation
- Boat Ramp
- Boat Dock
- Pier or Dock
- Park
Map
Home Values in the Area
Average Home Value in this Area
Tax History
| Year | Tax Paid | Tax Assessment Tax Assessment Total Assessment is a certain percentage of the fair market value that is determined by local assessors to be the total taxable value of land and additions on the property. | Land | Improvement |
|---|---|---|---|---|
| 2023 | $3,306 | $31,200 | $0 | $0 |
| 2022 | $3,002 | $31,200 | $0 | $0 |
| 2021 | $11,011 | $31,200 | $0 | $0 |
| 2020 | $3,314 | $31,200 | $0 | $0 |
| 2019 | $3,121 | $28,600 | $0 | $0 |
| 2017 | $3,045 | $28,600 | $0 | $0 |
| 2016 | $2,913 | $28,600 | $0 | $0 |
| 2015 | $3,842 | $28,600 | $0 | $0 |
| 2014 | $3,603 | $0 | $0 | $0 |
| 2011 | -- | $0 | $0 | $0 |
Property History
| Date | Event | Price | Change | Sq Ft Price |
|---|---|---|---|---|
| 04/20/2025 04/20/25 | For Sale | $2,000,000 | -- | $626 / Sq Ft |
Deed History
| Date | Type | Sale Price | Title Company |
|---|---|---|---|
| Interfamily Deed Transfer | -- | None Available | |
| Deed | $335,000 | -- |
Source: CHS Regional MLS
MLS Number: 25010882
APN: 764-14-00-142
- 214 Cassena St
- 617 Venning St
- 224 Cassena St
- 127 Oak St
- 604 Romain Rd
- 0 Kit Hall Unit 25009834
- 317 Mcclellan Ave
- 364 Dupre Rd
- 977 Ivory Bill Ln
- 993 Ivory Bill Ln
- 3102 Hailey Ct
- 332 Dupre Rd
- 13 Aldebaran Way
- 315 Lofton Ct
- 815 W Carolina Rd
- 14 Aldebaran Way
- 377 Lofton Ct
- 1001 Highway 17
- 10141 N Highway 17
- 755 Society Rd
