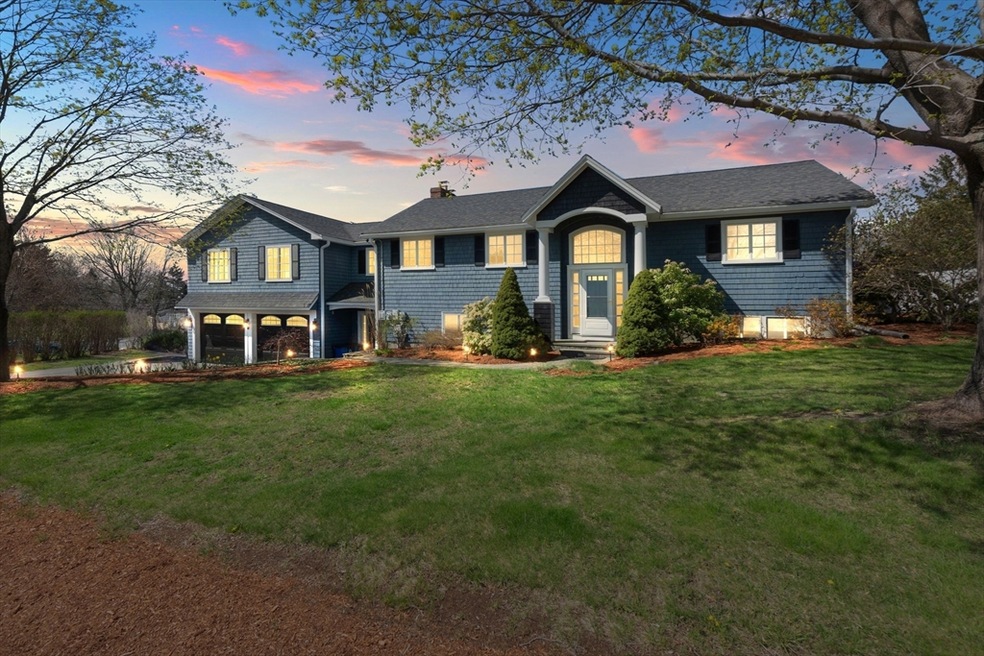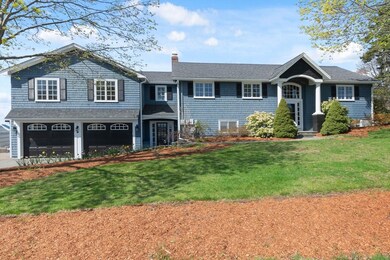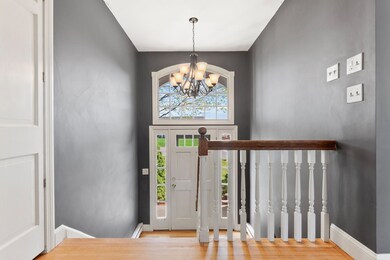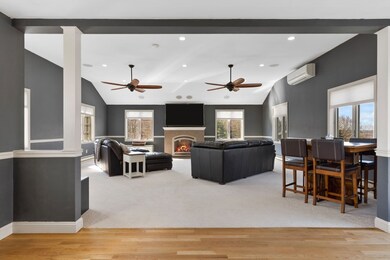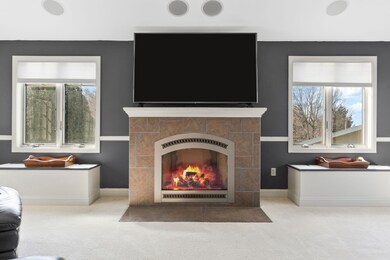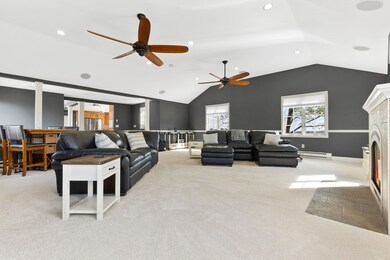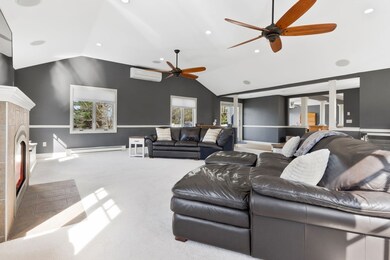
29 Mulholland Dr Ipswich, MA 01938
Highlights
- Marina
- Ocean View
- Deck
- Ipswich High School Rated A-
- Open Floorplan
- Dining Room with Fireplace
About This Home
As of June 2024Live your best life with ocean views and an annual beach pass!This home is located on one of the most desirable streets on Great Neck.Everything in this home feels expansive, generous room sizes & high ceilings are sure to be appreciated.Entertaining is a breeze with access from several rooms to the newly constructed deck which runs nearly the entire house & the fully fenced in back yard is accessible from both levels featuring the end of beach day, outdoor shower you need in this location!The kitchen is perfectly centered in this home, it includes 2 oversized islands and opens up to both the dining area and living room. On the main level are the primary en suite, 2 additional bedrooms and another bathroom.In the lower level there is another family room, workout room/office, 2 more rooms are used as bedrooms & the mudroom leads to the 2 car garage attached garage which has a hookup for a car charger already in place.This summer will be your best one yet - once you make this home yours!
Home Details
Home Type
- Single Family
Est. Annual Taxes
- $10,128
Year Built
- Built in 1972 | Remodeled
Lot Details
- 0.49 Acre Lot
- Near Conservation Area
- Fenced Yard
- Fenced
- Sprinkler System
- Property is zoned RRB
Parking
- 2 Car Attached Garage
- Tuck Under Parking
- Driveway
- Open Parking
- Off-Street Parking
Property Views
- Ocean
- Scenic Vista
Home Design
- Split Level Home
- Shingle Roof
- Concrete Perimeter Foundation
Interior Spaces
- 3,905 Sq Ft Home
- Open Floorplan
- Vaulted Ceiling
- Ceiling Fan
- Recessed Lighting
- Decorative Lighting
- Wood Burning Stove
- Insulated Windows
- Sliding Doors
- Mud Room
- Living Room with Fireplace
- Dining Room with Fireplace
- 2 Fireplaces
- Bonus Room
- Home Gym
Kitchen
- Range with Range Hood
- Dishwasher
- Stainless Steel Appliances
- Kitchen Island
- Solid Surface Countertops
Flooring
- Wood
- Wall to Wall Carpet
- Laminate
- Ceramic Tile
- Vinyl
Bedrooms and Bathrooms
- 3 Bedrooms
- Primary bedroom located on second floor
- Walk-In Closet
- 3 Full Bathrooms
- Dual Vanity Sinks in Primary Bathroom
- Soaking Tub
- Bathtub with Shower
- Separate Shower
- Linen Closet In Bathroom
Laundry
- Laundry on main level
- Laundry in Bathroom
- Dryer
- Washer
Finished Basement
- Walk-Out Basement
- Interior and Exterior Basement Entry
- Garage Access
- Block Basement Construction
Eco-Friendly Details
- Solar Assisted Cooling System
- Heating system powered by active solar
Outdoor Features
- Outdoor Shower
- Balcony
- Deck
Location
- Property is near schools
Schools
- Winthrop Elementary School
- Ipswich Middle School
- Ipswich High School
Utilities
- Ductless Heating Or Cooling System
- 2 Cooling Zones
- 12 Heating Zones
- Pellet Stove burns compressed wood to generate heat
- Electric Baseboard Heater
- Electric Water Heater
- Private Sewer
- Cable TV Available
Listing and Financial Details
- Assessor Parcel Number M:23B B:0098 L:0,1953615
Community Details
Overview
- No Home Owners Association
Recreation
- Marina
Map
Home Values in the Area
Average Home Value in this Area
Property History
| Date | Event | Price | Change | Sq Ft Price |
|---|---|---|---|---|
| 06/18/2024 06/18/24 | Sold | $1,025,000 | +3.0% | $262 / Sq Ft |
| 05/06/2024 05/06/24 | Pending | -- | -- | -- |
| 05/02/2024 05/02/24 | For Sale | $995,000 | -- | $255 / Sq Ft |
Tax History
| Year | Tax Paid | Tax Assessment Tax Assessment Total Assessment is a certain percentage of the fair market value that is determined by local assessors to be the total taxable value of land and additions on the property. | Land | Improvement |
|---|---|---|---|---|
| 2025 | $10,611 | $951,700 | $484,500 | $467,200 |
| 2024 | $10,128 | $890,000 | $479,200 | $410,800 |
| 2023 | $10,682 | $873,400 | $479,200 | $394,200 |
| 2022 | $9,635 | $749,200 | $394,400 | $354,800 |
| 2021 | $9,341 | $706,600 | $368,600 | $338,000 |
| 2020 | $9,420 | $671,900 | $361,200 | $310,700 |
| 2019 | $9,429 | $669,200 | $361,200 | $308,000 |
| 2018 | $8,820 | $619,400 | $322,500 | $296,900 |
| 2017 | $8,528 | $601,000 | $313,300 | $287,700 |
| 2016 | $8,202 | $552,300 | $302,200 | $250,100 |
| 2015 | $7,410 | $548,500 | $304,100 | $244,400 |
Mortgage History
| Date | Status | Loan Amount | Loan Type |
|---|---|---|---|
| Open | $820,000 | Purchase Money Mortgage | |
| Closed | $820,000 | Purchase Money Mortgage | |
| Closed | $200,000 | Stand Alone Refi Refinance Of Original Loan | |
| Previous Owner | $1,000,000 | Stand Alone Refi Refinance Of Original Loan | |
| Previous Owner | $417,000 | No Value Available | |
| Previous Owner | $415,000 | No Value Available |
Deed History
| Date | Type | Sale Price | Title Company |
|---|---|---|---|
| Quit Claim Deed | -- | None Available | |
| Quit Claim Deed | -- | None Available | |
| Quit Claim Deed | -- | None Available | |
| Deed | $310,000 | -- | |
| Deed | $310,000 | -- |
Similar Homes in Ipswich, MA
Source: MLS Property Information Network (MLS PIN)
MLS Number: 73232464
APN: IPSW-000023B-000098
- 9 Bunker Hill Rd
- 8 Goldfinch Rd
- 3 Chattanooga Rd
- 18 Northridge Rd
- 123 Jeffreys Neck Rd
- 22 Baycrest Rd
- 5 Eagle Hill Rd
- 33 Jeffreys Neck Rd
- 8 Cogswell St
- 29 Summer St Unit 16
- 8 Heartbreak Hill
- 20 Manning St Unit 1
- 30 S Main St Unit 105
- 11 Washington St Unit 8
- 11 Washington St Unit 11
- 11 Washington St Unit 9
- 11 Washington St Unit 12
- 11 Washington St Unit 10
- 1 Mineral St Unit 13
- 13 Estes St
