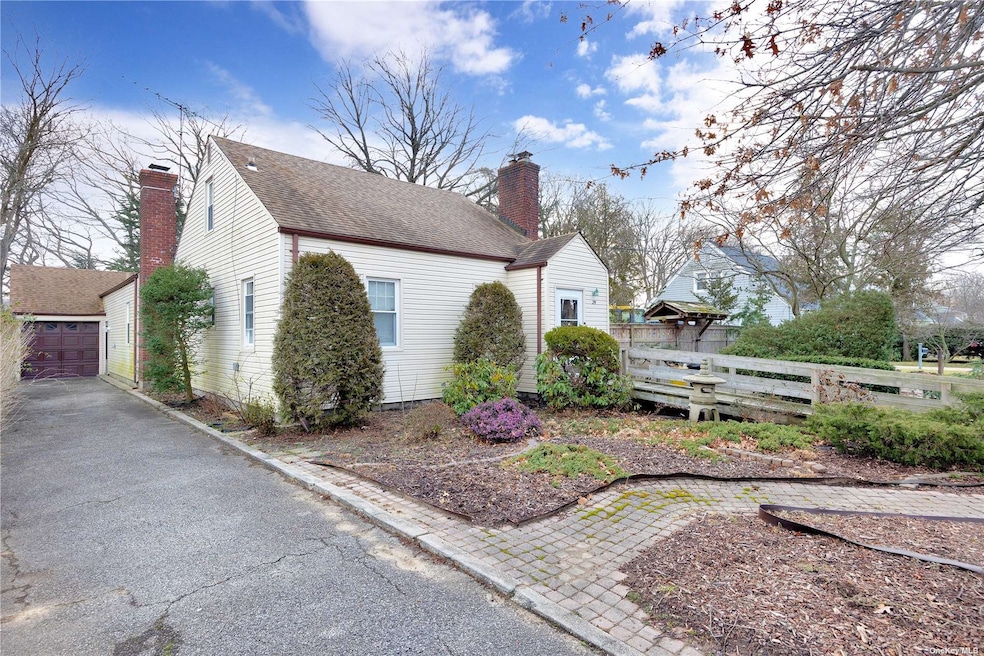
29 Norcross Ave Bethpage, NY 11714
Bethpage NeighborhoodHighlights
- 1.72 Acre Lot
- Cape Cod Architecture
- Wood Flooring
- Central Boulevard Elementary School Rated A
- Property is near public transit
- Main Floor Primary Bedroom
About This Home
As of September 2024Magnificent find, Exp. Cape situated on 1.75 acres w/3 car garage, mini estate borders Bethpage State land & Route 135, 2 driveways, handicapped ramp, great curb appeal w/vinyl sided ext., LR w/fireplace, EIK w/Quaker Maid cabinets, stainless steel appliances, lg pantry, 4 BRS, 2 Fbths, 2nd Floor rear dormered, WIC, built-ins, full Basement, finished Family Rm w/Fbth, walk-out Basement, Andersen windows, gas heating system & separate h/w heater less than 10 years old, newer roof, 3 car attached garage, enjoy this magnificent property 1.75 acres, possible extra building site permits required, close to town, shopping & railroad, close to Bethpage State Park & Golf Course, possible owner financing.
Last Agent to Sell the Property
Coldwell Banker American Homes Brokerage Phone: 516-293-2323 License #30TH0596691

Home Details
Home Type
- Single Family
Est. Annual Taxes
- $15,247
Year Built
- Built in 1939
Lot Details
- 1.72 Acre Lot
- West Facing Home
- Back Yard Fenced
- Level Lot
Parking
- 3 Car Attached Garage
- Driveway
Home Design
- Cape Cod Architecture
- Frame Construction
- Vinyl Siding
Interior Spaces
- 1,915 Sq Ft Home
- 3-Story Property
- 2 Fireplaces
- Entrance Foyer
- Formal Dining Room
- Den
Kitchen
- Eat-In Kitchen
- Oven
- Dishwasher
Flooring
- Wood
- Wall to Wall Carpet
Bedrooms and Bathrooms
- 4 Bedrooms
- Primary Bedroom on Main
- Walk-In Closet
- 2 Full Bathrooms
Laundry
- Dryer
- Washer
Partially Finished Basement
- Walk-Out Basement
- Basement Fills Entire Space Under The House
Schools
- John F Kennedy Middle School
- Bethpage Senior High School
Utilities
- Window Unit Cooling System
- Hot Water Heating System
- Heating System Uses Natural Gas
Additional Features
- Patio
- Property is near public transit
Community Details
- Park
Listing and Financial Details
- Legal Lot and Block 18 & 669 / E
- Assessor Parcel Number 2489-46-E-00-0018-0
Map
Home Values in the Area
Average Home Value in this Area
Property History
| Date | Event | Price | Change | Sq Ft Price |
|---|---|---|---|---|
| 09/27/2024 09/27/24 | Sold | $750,000 | 0.0% | $392 / Sq Ft |
| 07/09/2024 07/09/24 | Pending | -- | -- | -- |
| 05/30/2024 05/30/24 | For Sale | $749,990 | 0.0% | $392 / Sq Ft |
| 03/02/2024 03/02/24 | Pending | -- | -- | -- |
| 02/01/2024 02/01/24 | For Sale | $749,990 | +31.6% | $392 / Sq Ft |
| 06/29/2023 06/29/23 | Sold | $570,000 | 0.0% | $298 / Sq Ft |
| 04/12/2023 04/12/23 | Pending | -- | -- | -- |
| 03/30/2023 03/30/23 | Off Market | $570,000 | -- | -- |
| 03/09/2023 03/09/23 | For Sale | $599,990 | -- | $313 / Sq Ft |
Tax History
| Year | Tax Paid | Tax Assessment Tax Assessment Total Assessment is a certain percentage of the fair market value that is determined by local assessors to be the total taxable value of land and additions on the property. | Land | Improvement |
|---|---|---|---|---|
| 2024 | $5,003 | $539 | $277 | $262 |
| 2023 | $14,150 | $571 | $297 | $274 |
| 2022 | $14,150 | $539 | $277 | $262 |
| 2021 | $12,584 | $561 | $288 | $273 |
| 2020 | $12,919 | $655 | $527 | $128 |
| 2019 | $11,610 | $655 | $466 | $189 |
| 2018 | $10,692 | $699 | $0 | $0 |
| 2017 | $6,914 | $741 | $493 | $248 |
| 2016 | $10,722 | $741 | $493 | $248 |
| 2015 | $3,590 | $792 | $527 | $265 |
| 2014 | $3,590 | $792 | $527 | $265 |
| 2013 | $3,256 | $792 | $527 | $265 |
Deed History
| Date | Type | Sale Price | Title Company |
|---|---|---|---|
| Bargain Sale Deed | $570,000 | First American Title Ins Co | |
| Bargain Sale Deed | $570,000 | First American Title Ins Co |
Similar Homes in the area
Source: OneKey® MLS
MLS Number: KEY3528887
APN: 2489-46-E-00-0018-0
