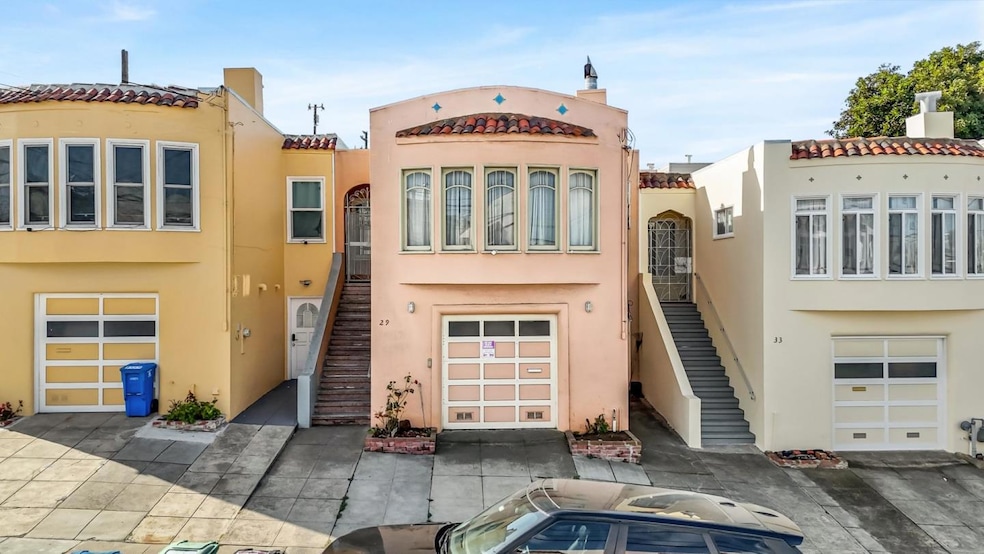
29 Ottawa Ave San Francisco, CA 94112
Outer Mission NeighborhoodHighlights
- Marble Flooring
- Bathtub with Shower
- Walk-in Shower
- Formal Dining Room
- Formal Entry
- Forced Air Heating System
About This Home
As of January 2025Welcome to 29 Ottawa Ave! Located in the heart of Outer Mission, this two-level home offers two units with each unit featuring separate entrances for added privacy. It has a total of 4 bedrooms and 2 bathrooms. The upper unit includes 2 bedrooms, a full bath, kitchen, living room, and dining area. The downstairs unit includes 2 bedrooms, a full bath, kitchen, laundry hookups, and access to a large backyard. Both units are currently tenant-occupied, and the property is being sold subject to San Francisco tenant rights. Situated in a highly sought-after community, this home is surrounded by local businesses, including international restaurants, local stores, coffee shops, and Hwy 280, making it a perfect location. Don't miss out on this opportunity!
Last Agent to Sell the Property
eXp Realty of Northern California, Inc. License #02133346

Last Buyer's Agent
Jia Ling Li
CENTURY 21 Real Estate Allianc License #01967444
Home Details
Home Type
- Single Family
Est. Annual Taxes
- $11,641
Year Built
- Built in 1926
Lot Details
- 2,187 Sq Ft Lot
- Zoning described as RH1
Parking
- 1 Car Garage
Home Design
- Concrete Perimeter Foundation
Interior Spaces
- 1,175 Sq Ft Home
- 2-Story Property
- Wood Burning Fireplace
- Formal Entry
- Separate Family Room
- Formal Dining Room
- Washer and Dryer
Kitchen
- Range Hood
- Dishwasher
- Laminate Countertops
- Disposal
Flooring
- Wood
- Marble
- Tile
Bedrooms and Bathrooms
- 2 Bedrooms
- 1 Full Bathroom
- Bathtub with Shower
- Walk-in Shower
Utilities
- Forced Air Heating System
Listing and Financial Details
- Assessor Parcel Number 7044B-016
Map
Home Values in the Area
Average Home Value in this Area
Property History
| Date | Event | Price | Change | Sq Ft Price |
|---|---|---|---|---|
| 01/16/2025 01/16/25 | Sold | $722,450 | -27.7% | $615 / Sq Ft |
| 12/14/2024 12/14/24 | Pending | -- | -- | -- |
| 11/14/2024 11/14/24 | For Sale | $999,000 | -- | $850 / Sq Ft |
Tax History
| Year | Tax Paid | Tax Assessment Tax Assessment Total Assessment is a certain percentage of the fair market value that is determined by local assessors to be the total taxable value of land and additions on the property. | Land | Improvement |
|---|---|---|---|---|
| 2024 | $11,641 | $933,359 | $560,018 | $373,341 |
| 2023 | $11,460 | $915,059 | $549,038 | $366,021 |
| 2022 | $11,234 | $897,118 | $538,273 | $358,845 |
| 2021 | $11,031 | $879,528 | $527,719 | $351,809 |
| 2020 | $11,089 | $870,510 | $522,308 | $348,202 |
| 2019 | $10,709 | $853,442 | $512,067 | $341,375 |
| 2018 | $10,348 | $836,709 | $502,027 | $334,682 |
| 2017 | $9,926 | $820,304 | $492,184 | $328,120 |
| 2016 | $9,753 | $804,221 | $482,534 | $321,687 |
| 2015 | $9,250 | $760,000 | $494,000 | $266,000 |
| 2014 | $7,889 | $650,000 | $390,000 | $260,000 |
Mortgage History
| Date | Status | Loan Amount | Loan Type |
|---|---|---|---|
| Open | $765,000 | New Conventional | |
| Previous Owner | $360,000 | New Conventional | |
| Previous Owner | $100,000 | Unknown | |
| Previous Owner | $648,000 | Unknown | |
| Previous Owner | $640,000 | Fannie Mae Freddie Mac | |
| Previous Owner | $80,000 | Credit Line Revolving | |
| Previous Owner | $546,400 | Purchase Money Mortgage | |
| Previous Owner | $250,000 | Credit Line Revolving | |
| Previous Owner | $125,000 | Credit Line Revolving | |
| Previous Owner | $300,700 | Unknown | |
| Previous Owner | $25,000 | Credit Line Revolving | |
| Closed | $100,000 | No Value Available |
Deed History
| Date | Type | Sale Price | Title Company |
|---|---|---|---|
| Grant Deed | -- | Chicago Title | |
| Grant Deed | -- | Chicago Title | |
| Grant Deed | $683,000 | Commonwealth Title Company |
Similar Homes in San Francisco, CA
Source: MLSListings
MLS Number: ML81985156
APN: 7044B-016
- 5356 Mission St
- 5306-5308 Mission St
- 5290 Mission St
- 31 Cross St
- 32 Cross St
- 37 Niagara Ave
- 89 Niagara Ave
- 1700 Cayuga Ave
- 1441 Cayuga Ave
- 57 Rae Ave
- 146 Guttenberg St
- 188 Rolph St
- 162 Rae Ave
- 5709 Mission St
- 77 Caine Ave
- 737 London St
- 719 Brunswick St
- 2255-2259 San Jose Ave
- 658 Lisbon St
- 627 London St
