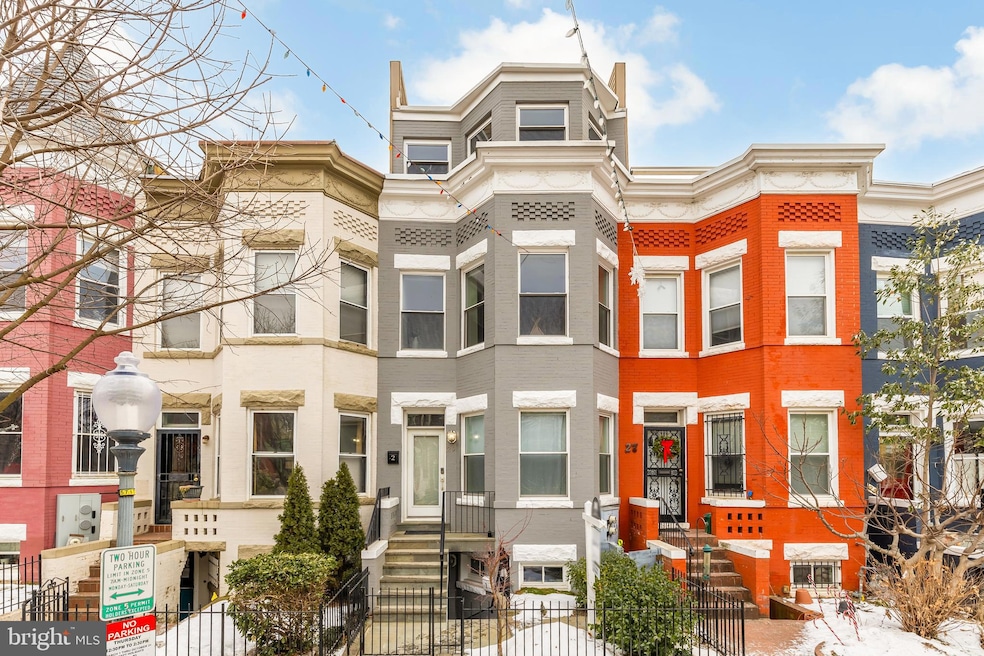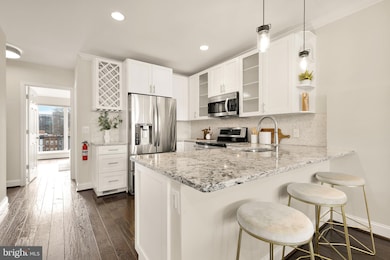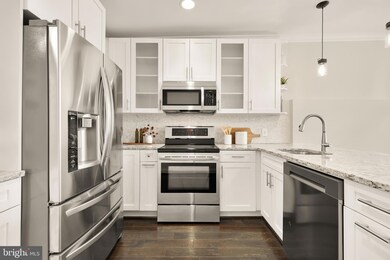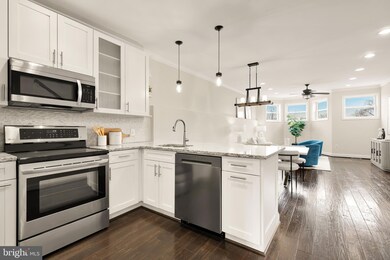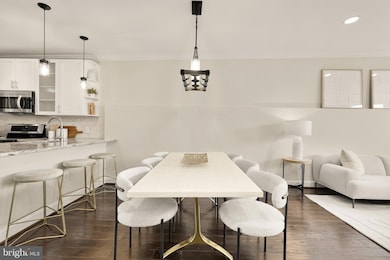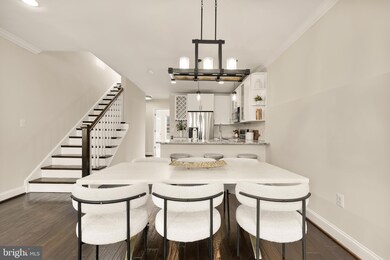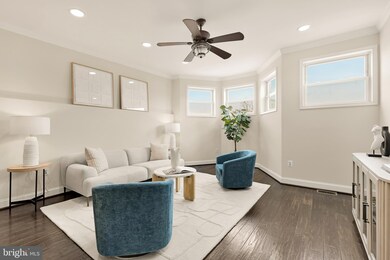
29 Q St NE Unit 2 Washington, DC 20002
Eckington NeighborhoodHighlights
- Victorian Architecture
- 90% Forced Air Heating and Cooling System
- Property is in excellent condition
About This Home
As of April 2025Welcome to this beautiful two-level condo, offering 3 bedrooms, a den, and 3 full bathrooms in a spacious layout. This home features a light-filled open floor plan, hardwood floors throughout, ample workspace, and an updated kitchen equipped with LG appliances, quartz countertops, and soft-close cabinetry. The star of the show is the private rooftop deck with 360-degree city views. Easily accessible from the kitchen and living area, it is the perfect space for entertaining or relaxing while watching the sun set.
In the heart of the vibrant neighborhood of Eckington, this urban oasis is blocks away from Alethia Tanner Park, which hosts outdoor movie nights and neighborhood events plus has access to the Metropolitan Branch Trail. It is an easy walk to restaurants in Union Market and Bloomingdale, in addition to the ever-increasing number of options in Eckington such as Union Kitchen, Pop’s Bagels, and Yang Market.
The primary suite, complete with floor-to-ceiling windows, a Juliet balcony, and an en-suite bathroom, offers the ultimate retreat. The luxurious primary bath features a double sink vanity and a rainfall shower. The second bedroom, located at the front, boasts a charming bay window and easy access to a full bath. The third bedroom includes another Juliet balcony and an adjacent full bathroom. The additional den, perfectly positioned between the primary and second bedroom, is ideal for a home office.
This property was fully renovated in 2015 and includes an HVAC system from 2022. Located just a 10-minute walk to the NOMA Metro station and two supermarkets, this condo offers convenience with a 93 Walk Score. Additionally, the block boasts ample street parking - both for permitted vehicles and visitors. All square footage is estimated.
Townhouse Details
Home Type
- Townhome
Est. Annual Taxes
- $6,621
Year Built
- Built in 1928
Lot Details
- Property is in excellent condition
HOA Fees
- $306 Monthly HOA Fees
Home Design
- Victorian Architecture
- Slab Foundation
Interior Spaces
- 1,549 Sq Ft Home
- Property has 2 Levels
Bedrooms and Bathrooms
Utilities
- 90% Forced Air Heating and Cooling System
- Electric Water Heater
- Municipal Trash
Listing and Financial Details
- Assessor Parcel Number 3516//2002
Community Details
Overview
- Association fees include exterior building maintenance, insurance, reserve funds, sewer, trash, water
- Eckington Subdivision
Pet Policy
- Pets Allowed
Map
Home Values in the Area
Average Home Value in this Area
Property History
| Date | Event | Price | Change | Sq Ft Price |
|---|---|---|---|---|
| 04/03/2025 04/03/25 | Sold | $740,000 | +2.1% | $478 / Sq Ft |
| 02/13/2025 02/13/25 | Price Changed | $724,999 | -3.3% | $468 / Sq Ft |
| 01/07/2025 01/07/25 | For Sale | $749,999 | -4.5% | $484 / Sq Ft |
| 05/29/2020 05/29/20 | Sold | $785,000 | -1.8% | $419 / Sq Ft |
| 05/18/2020 05/18/20 | For Sale | $799,000 | +1.8% | $426 / Sq Ft |
| 05/17/2020 05/17/20 | Pending | -- | -- | -- |
| 05/13/2020 05/13/20 | Off Market | $785,000 | -- | -- |
| 04/09/2020 04/09/20 | For Sale | $799,000 | +11.7% | $426 / Sq Ft |
| 11/03/2015 11/03/15 | Sold | $715,000 | -0.6% | $391 / Sq Ft |
| 08/30/2015 08/30/15 | Pending | -- | -- | -- |
| 08/28/2015 08/28/15 | Price Changed | $719,000 | -2.2% | $393 / Sq Ft |
| 08/13/2015 08/13/15 | For Sale | $735,000 | -- | $402 / Sq Ft |
Tax History
| Year | Tax Paid | Tax Assessment Tax Assessment Total Assessment is a certain percentage of the fair market value that is determined by local assessors to be the total taxable value of land and additions on the property. | Land | Improvement |
|---|---|---|---|---|
| 2024 | $6,621 | $881,160 | $264,350 | $616,810 |
| 2023 | $6,317 | $841,900 | $252,570 | $589,330 |
| 2022 | $6,291 | $832,530 | $249,760 | $582,770 |
| 2021 | $6,154 | $813,620 | $244,090 | $569,530 |
| 2020 | $6,021 | $811,540 | $243,460 | $568,080 |
| 2019 | $5,481 | $719,640 | $215,890 | $503,750 |
| 2018 | $5,273 | $693,710 | $0 | $0 |
| 2017 | $5,138 | $676,900 | $0 | $0 |
| 2016 | $5,144 | $676,900 | $0 | $0 |
Mortgage History
| Date | Status | Loan Amount | Loan Type |
|---|---|---|---|
| Open | $740,000 | New Conventional | |
| Previous Owner | $628,000 | New Conventional | |
| Previous Owner | $572,000 | New Conventional |
Deed History
| Date | Type | Sale Price | Title Company |
|---|---|---|---|
| Deed | $740,000 | Allied Title & Escrow | |
| Special Warranty Deed | $785,000 | Kvs Title Llc | |
| Special Warranty Deed | $715,000 | None Available |
Similar Homes in Washington, DC
Source: Bright MLS
MLS Number: DCDC2173774
APN: 3516-2002
- 41 Q St NE Unit 100
- 16 Q St NE
- 50 Florida Ave NE Unit 412
- 50 Florida Ave NE Unit 404
- 50 Florida Ave NE Unit 116
- 50 Florida Ave NE Unit 216
- 50 Florida Ave NE Unit 225
- 50 Florida Ave NE Unit 725
- 50 Florida Ave NE Unit 423
- 50 Florida Ave NE Unit 621
- 1613 Lincoln Rd NE
- 1510 N Capitol St NW Unit 101
- 1510 N Capitol St NW Unit 102
- 56 Quincy Place NE
- 29 R St NE
- 43 Bates St NW
- 4 R St NW Unit 3
- 4 R St NW Unit 5
- 55 P St NW
- 1709 N Capitol St NE
