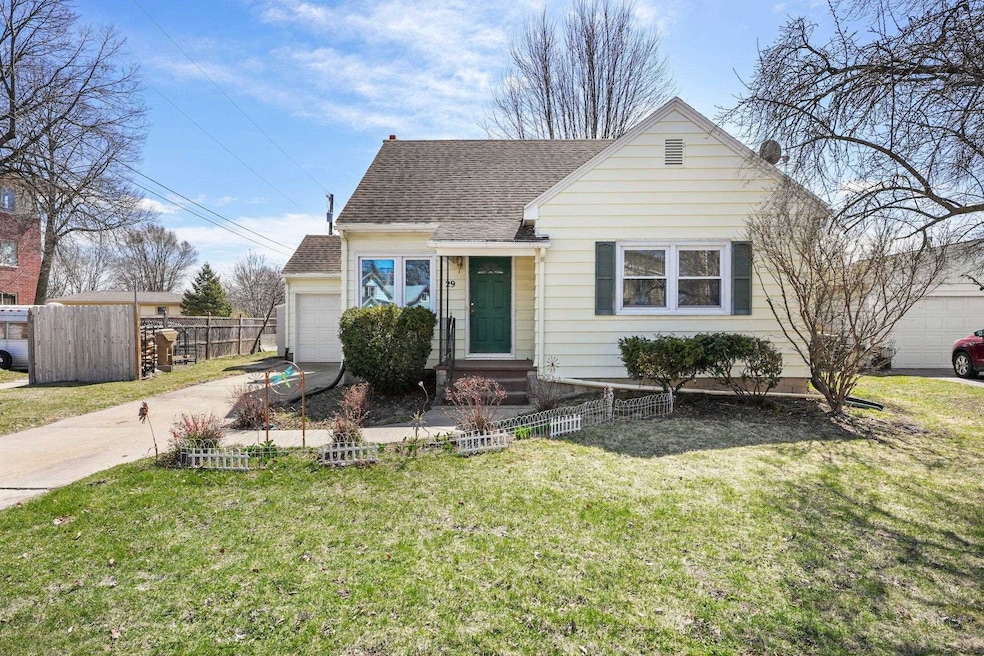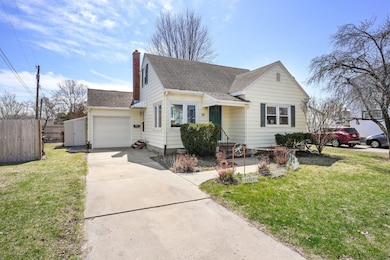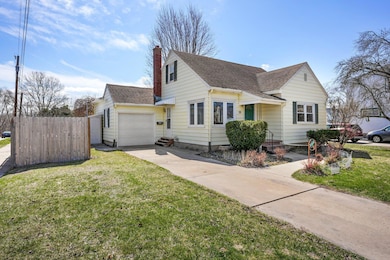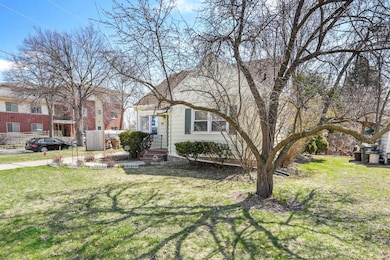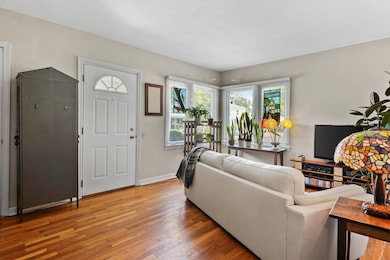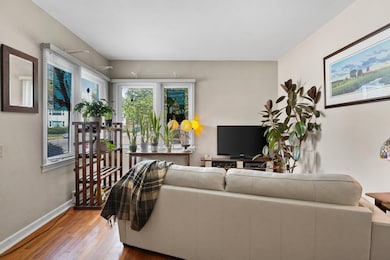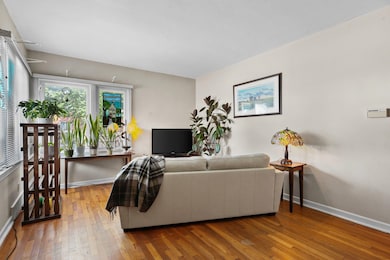
29 S Fair Oaks Ave Madison, WI 53714
Atwood NeighborhoodEstimated payment $2,399/month
Highlights
- Deck
- Wood Flooring
- Den
- Vaulted Ceiling
- Corner Lot
- Fenced Yard
About This Home
Check out this fabulous combo of vintage character & modern comfort - a charming and beautifully maintained near east side bungalow sports 2 bedrooms plus a sweet den overlooking a spacious deck & private backyard. Hardwood floors flow throughout the main level - cozy up by your woodburning stove while enjoying serene natural views. The spacious upper-level primary retreat features knotty pine accents, skylights, and generous storage. Nestled in a vibrant neighborhood yet tucked away like a private oasis. Enjoy easy access to Atwood Ave hotspots, Garver Feed Mill, and the bike path. A rare find in a sought-after location—don’t miss your chance to call this gem home!
Home Details
Home Type
- Single Family
Est. Annual Taxes
- $11,861
Year Built
- Built in 1947
Lot Details
- 5,227 Sq Ft Lot
- Lot Dimensions are 60x82
- Fenced Yard
- Corner Lot
- Property is zoned R4
Home Design
- Bungalow
Interior Spaces
- 1,217 Sq Ft Home
- 1.5-Story Property
- Vaulted Ceiling
- Skylights
- Wood Burning Fireplace
- Free Standing Fireplace
- Den
- Wood Flooring
- Basement Fills Entire Space Under The House
Kitchen
- Oven or Range
- Dishwasher
- Disposal
Bedrooms and Bathrooms
- 2 Bedrooms
- 1 Full Bathroom
- Bathtub
Laundry
- Laundry on lower level
- Dryer
- Washer
Parking
- 1 Car Garage
- Garage Door Opener
Outdoor Features
- Deck
- Patio
- Outdoor Storage
Location
- Property is near a bus stop
Schools
- Lowell Elementary School
- Okeeffe Middle School
- East High School
Utilities
- Forced Air Cooling System
- Water Softener
- High Speed Internet
- Cable TV Available
Map
Home Values in the Area
Average Home Value in this Area
Tax History
| Year | Tax Paid | Tax Assessment Tax Assessment Total Assessment is a certain percentage of the fair market value that is determined by local assessors to be the total taxable value of land and additions on the property. | Land | Improvement |
|---|---|---|---|---|
| 2024 | $11,861 | $354,900 | $87,100 | $267,800 |
| 2023 | $5,590 | $328,600 | $87,100 | $241,500 |
| 2021 | $5,558 | $276,600 | $75,700 | $200,900 |
| 2020 | $5,589 | $260,900 | $70,100 | $190,800 |
| 2019 | $5,202 | $243,800 | $62,000 | $181,800 |
| 2018 | $4,963 | $232,200 | $55,400 | $176,800 |
| 2017 | $4,845 | $217,000 | $46,200 | $170,800 |
| 2016 | $4,631 | $202,800 | $42,000 | $160,800 |
| 2015 | $4,705 | $198,800 | $41,200 | $157,600 |
| 2014 | $4,607 | $198,800 | $41,200 | $157,600 |
| 2013 | $4,318 | $191,200 | $39,600 | $151,600 |
Property History
| Date | Event | Price | Change | Sq Ft Price |
|---|---|---|---|---|
| 04/23/2025 04/23/25 | Pending | -- | -- | -- |
| 04/17/2025 04/17/25 | For Sale | $365,000 | 0.0% | $300 / Sq Ft |
| 04/16/2025 04/16/25 | Off Market | $365,000 | -- | -- |
| 04/15/2025 04/15/25 | For Sale | $365,000 | -- | $300 / Sq Ft |
Mortgage History
| Date | Status | Loan Amount | Loan Type |
|---|---|---|---|
| Closed | $23,000 | Unknown | |
| Closed | $131,200 | New Conventional | |
| Closed | $104,000 | New Conventional |
Similar Homes in the area
Source: South Central Wisconsin Multiple Listing Service
MLS Number: 1997584
APN: 0710-051-1305-7
- 3141 James St
- 206 Dixon St
- 50 Cumberland Ln
- 524 Memphis Ave
- 2818 Milwaukee St
- 3606 Atwood Ave
- 101 Corry St
- 417 Elmside Blvd
- 3102 Oakridge Ave
- 705 Pinecrest Dr
- 2414 La Follette Ave
- 2914 Lakeland Ave
- 3610 Atwood Ave
- 3630 Johns St
- 810 Jacobson Ave
- 821 N Fair Oaks Ave
- 2708 Lakeland Ave
- 2649 E Johnson St
- 29 North St
- 2402 Oakridge Ave
