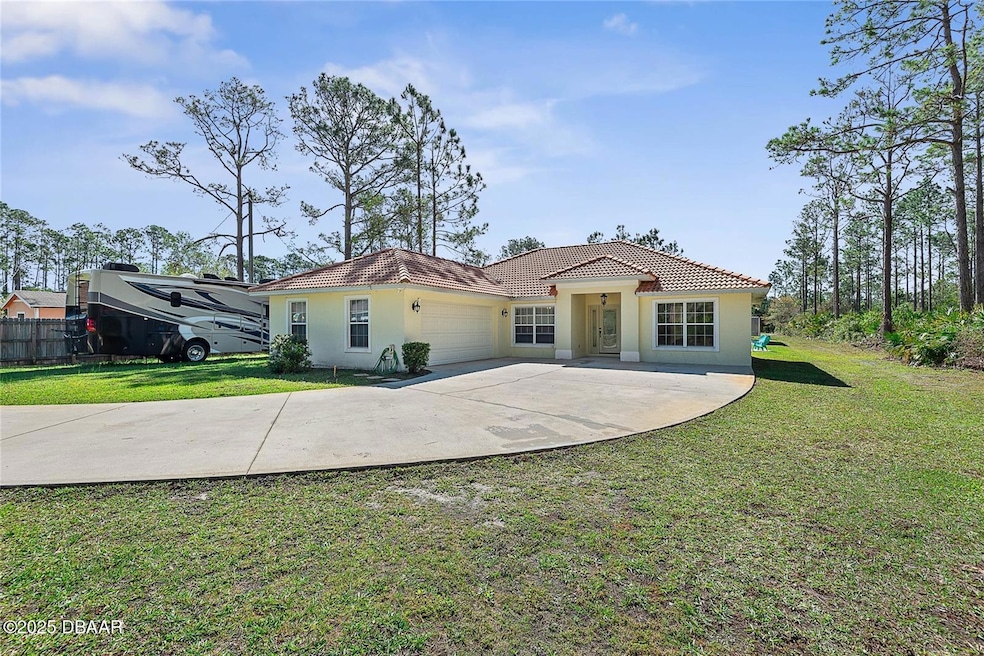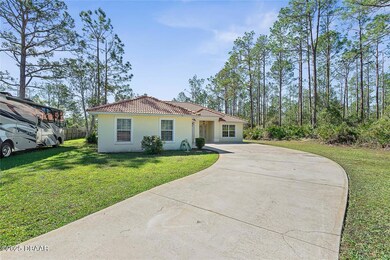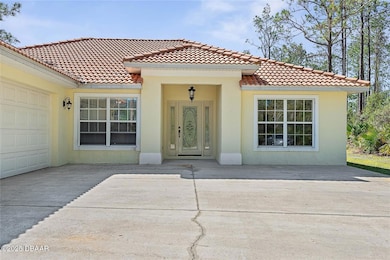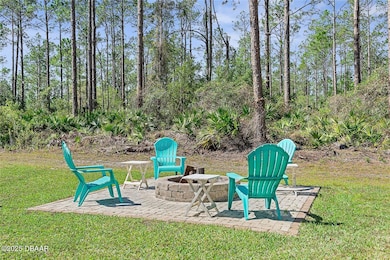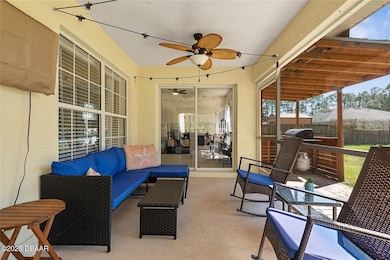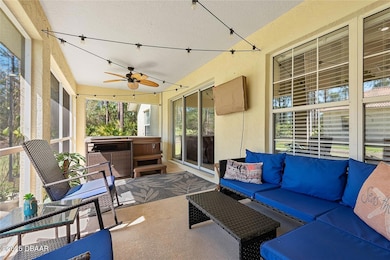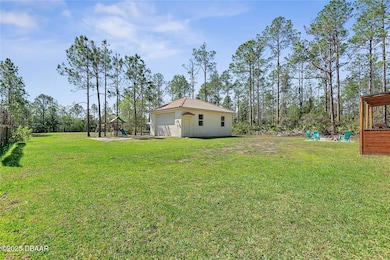
29 Seward Trail E Unit E Palm Coast, FL 32164
Estimated payment $3,019/month
Highlights
- View of Trees or Woods
- Vaulted Ceiling
- No HOA
- Open Floorplan
- Outdoor Fireplace
- Screened Porch
About This Home
Looking for some privacy within Palm Coast City Limits? Don't miss the opportunity to own a rare piece of property in Seminole Woods, Flagler County! Over 1.6 Acres of improved cleared land with a beautiful concrete block stucco tile roof. This traditional modern home is 1400 sqft. With three bedroom two bath, and two car garage! A bonus additional detached concrete block stucco matching tile roof 700 sqft. garage with electricity and access to water! Stainless steel appliances featured in the kitchen with a full dining room and breakfast bar! Indoor private laundry room. Primary bedroom has dual separate vanity's with a soaking tub and separate walk in travertine tile stand up shower. This home features a beautiful outdoor entertainment space with a fully screened back patio lanai porch, outdoor jacuzzi tub, grill & fireplace. The property has electric equipped for your RV needs. Electrical Breaker bypass installed, safe access for large generator hook up! Plenty of storage space for your boats, ATV toys, trucks, trailers, and all your tools! Conveniently located 5 miles to the nearest Advent Health Hospital, 5 miles to Town Center Blvd shopping centers, 15 minutes to the Flagler Beach, 10 minutes to Publix Shopping Center, I-95 and US1 Highway Easy Access. Schedule your private showing today to see this one of a kind home in person! Survey, & wind mitigation available. Endless opportunities await.
Home Details
Home Type
- Single Family
Est. Annual Taxes
- $4,474
Year Built
- Built in 2003
Lot Details
- 1.63 Acre Lot
- Street terminates at a dead end
- Wood Fence
- Back Yard Fenced
- Irregular Lot
- Flag Lot
Parking
- 2 Car Attached Garage
- Additional Parking
Home Design
- Slab Foundation
- Tile Roof
- Block And Beam Construction
- Stucco
Interior Spaces
- 1,399 Sq Ft Home
- 1-Story Property
- Open Floorplan
- Vaulted Ceiling
- Ceiling Fan
- Wood Burning Fireplace
- Living Room
- Dining Room
- Screened Porch
- Tile Flooring
- Views of Woods
Kitchen
- Electric Range
- Microwave
- Dishwasher
Bedrooms and Bathrooms
- 3 Bedrooms
- Split Bedroom Floorplan
- Walk-In Closet
- 2 Full Bathrooms
- Separate Shower in Primary Bathroom
Laundry
- Laundry Room
- Laundry on main level
Outdoor Features
- Screened Patio
- Outdoor Fireplace
- Outdoor Kitchen
- Fire Pit
- Shed
Schools
- Old Kings Elementary School
- Buddy Taylor Middle School
- Flagler Palm High School
Utilities
- Central Heating and Cooling System
- Heat Pump System
- Cable TV Available
Community Details
- No Home Owners Association
- Seminole Woods Subdivision
Listing and Financial Details
- Homestead Exemption
- Assessor Parcel Number 07-11-31-7059-0RP0M-0051
Map
Home Values in the Area
Average Home Value in this Area
Tax History
| Year | Tax Paid | Tax Assessment Tax Assessment Total Assessment is a certain percentage of the fair market value that is determined by local assessors to be the total taxable value of land and additions on the property. | Land | Improvement |
|---|---|---|---|---|
| 2024 | $4,368 | $286,847 | -- | -- |
| 2023 | $4,368 | $278,492 | $0 | $0 |
| 2022 | $4,332 | $270,380 | $73,125 | $197,255 |
| 2021 | $3,198 | $168,588 | $17,063 | $151,525 |
| 2020 | $2,922 | $147,673 | $13,812 | $133,861 |
| 2019 | $2,954 | $147,673 | $13,812 | $133,861 |
| 2018 | $2,640 | $129,604 | $13,812 | $115,792 |
| 2017 | $2,555 | $125,304 | $13,812 | $111,492 |
| 2016 | $2,433 | $119,336 | $0 | $0 |
| 2015 | $2,345 | $114,185 | $0 | $0 |
Property History
| Date | Event | Price | Change | Sq Ft Price |
|---|---|---|---|---|
| 04/26/2025 04/26/25 | Price Changed | $475,000 | -2.9% | $340 / Sq Ft |
| 04/26/2025 04/26/25 | For Sale | $489,000 | -- | $350 / Sq Ft |
Deed History
| Date | Type | Sale Price | Title Company |
|---|---|---|---|
| Quit Claim Deed | -- | None Available | |
| Warranty Deed | $235,000 | Suncoast Title Ins Agcy Inc | |
| Warranty Deed | -- | Attorney |
Mortgage History
| Date | Status | Loan Amount | Loan Type |
|---|---|---|---|
| Open | $224,434 | New Conventional | |
| Previous Owner | $223,250 | New Conventional |
Similar Homes in Palm Coast, FL
Source: Daytona Beach Area Association of REALTORS®
MLS Number: 1212634
APN: 07-11-31-7059-0RP0M-0051
- 29 Seward Trail E Unit E
- 38 Sea Breeze Trail
- 18 Sea Board Ct
- 7 Smith Trail
- 4 Sledding Place
- 4 Sleeping Beauty Place
- 26 Seaman Trail N
- 13 Sleeping Beauty Place
- 4 Seabee Ct
- 22 Seamanship Trail
- 10 Seabury Place
- 9 Slatington Place
- 8 Seafaring Path
- 8 Slatington Place Unit A & B
- 71 Sea Trail
- 85 Sea Trail
- 83 Sea Trail
- 53 Sea Trail
- 2 Sea Swirl Place
