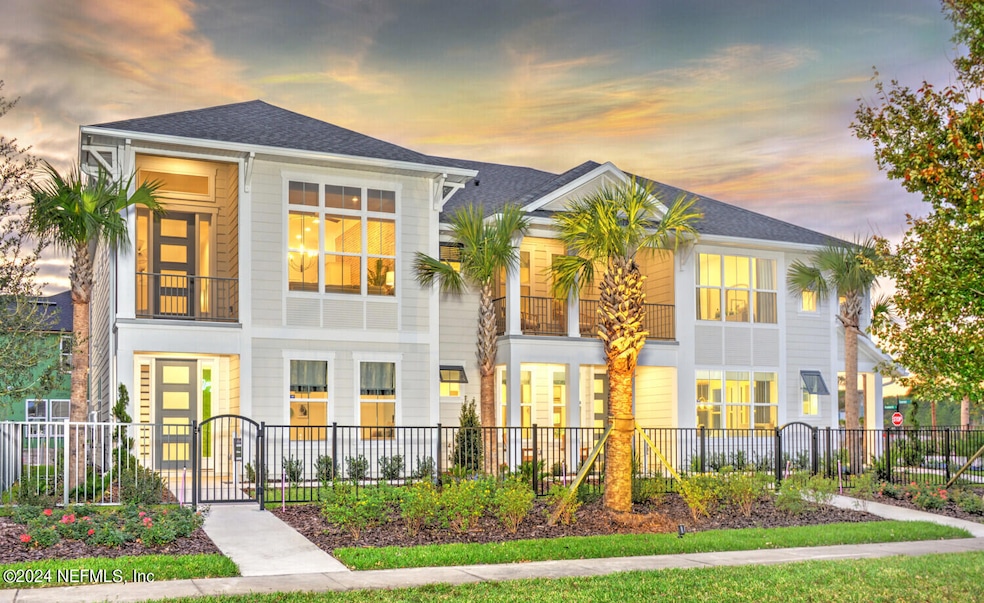
29 Spinney Ln Ponte Vedra, FL 32081
Estimated payment $3,024/month
Highlights
- New Construction
- Open Floorplan
- Front Porch
- Allen D. Nease Senior High School Rated A
- Balcony
- 2 Car Attached Garage
About This Home
This luxury townhome features a deep covered entry that provides extra privacy for you at your front door. A spacious foyer leads you past the two generously sized guest bedrooms to the first-floor retreat. Head upstairs and you will find two side-by-side doors that lead into the master suite which features a double vanity sink and a large walk-in closet. Also located on the second floor is the common living space boasting a large kitchen with plenty of space for relaxing and entertaining alike.
Townhouse Details
Home Type
- Townhome
Est. Annual Taxes
- $2,903
Year Built
- Built in 2024 | New Construction
HOA Fees
- $220 Monthly HOA Fees
Parking
- 2 Car Attached Garage
- Garage Door Opener
Home Design
- Wood Frame Construction
- Shingle Roof
Interior Spaces
- 1,635 Sq Ft Home
- 2-Story Property
- Open Floorplan
- Entrance Foyer
- Living Room
- Dining Room
- Smart Thermostat
Kitchen
- Eat-In Kitchen
- Breakfast Bar
- Kitchen Island
- Disposal
Flooring
- Carpet
- Tile
- Vinyl
Bedrooms and Bathrooms
- 3 Bedrooms
- Split Bedroom Floorplan
- Walk-In Closet
- Shower Only
Accessible Home Design
- Accessibility Features
Outdoor Features
- Balcony
- Front Porch
Schools
- Pine Island Academy Elementary And Middle School
- Allen D. Nease High School
Utilities
- Cooling Available
- Heating Available
- Tankless Water Heater
Community Details
- West End At Town Center Subdivision
Listing and Financial Details
- Assessor Parcel Number 0680470160
Map
Home Values in the Area
Average Home Value in this Area
Tax History
| Year | Tax Paid | Tax Assessment Tax Assessment Total Assessment is a certain percentage of the fair market value that is determined by local assessors to be the total taxable value of land and additions on the property. | Land | Improvement |
|---|---|---|---|---|
| 2024 | $2,903 | $100,000 | $100,000 | -- |
| 2023 | $2,903 | $90,000 | $90,000 | $0 |
| 2022 | $2,549 | $61,600 | $61,600 | $0 |
| 2021 | $0 | $5,000 | $5,000 | $0 |
Property History
| Date | Event | Price | Change | Sq Ft Price |
|---|---|---|---|---|
| 03/03/2025 03/03/25 | Price Changed | $459,000 | -5.2% | $281 / Sq Ft |
| 01/17/2025 01/17/25 | Price Changed | $484,000 | -3.0% | $296 / Sq Ft |
| 11/04/2024 11/04/24 | Price Changed | $499,000 | -5.6% | $305 / Sq Ft |
| 06/19/2024 06/19/24 | Price Changed | $528,865 | 0.0% | $323 / Sq Ft |
| 06/19/2024 06/19/24 | For Sale | $528,865 | +5.6% | $323 / Sq Ft |
| 05/29/2024 05/29/24 | Pending | -- | -- | -- |
| 04/02/2024 04/02/24 | Price Changed | $500,865 | -3.5% | $306 / Sq Ft |
| 03/26/2024 03/26/24 | Price Changed | $518,865 | -1.9% | $317 / Sq Ft |
| 02/14/2024 02/14/24 | For Sale | $528,865 | -- | $323 / Sq Ft |
Similar Homes in Ponte Vedra, FL
Source: realMLS (Northeast Florida Multiple Listing Service)
MLS Number: 2008972
APN: 068047-0160
- 33 Spinney Ln
- 19 Spinney Ln
- 54 Sewall Ln
- 58 Sewall Ln
- 50 Sewall Ln
- 64 Sewall Ln
- 72 Sewall Ln
- 537 Crestview Dr
- 541 Crestview Dr
- 545 Crestview Dr
- 559 Crestview Dr
- 213 Cool Springs Ave
- 431 Crestview Dr
- 179 Cool Springs Ave
- 224 Cool Springs Ave
- 230 Cool Springs Ave
- 238 Cool Springs Ave
- 782 Nocatee Village Dr
- 750 Nocatee Village Dr
- 801 Nocatee Village Dr
