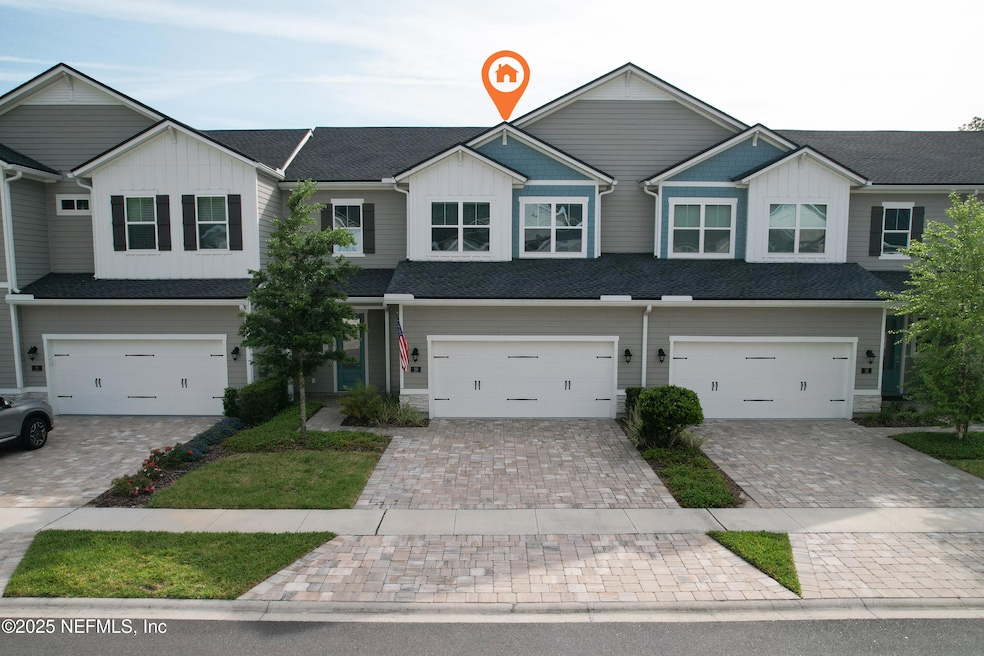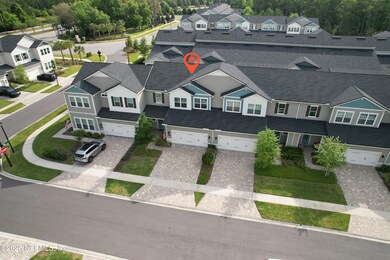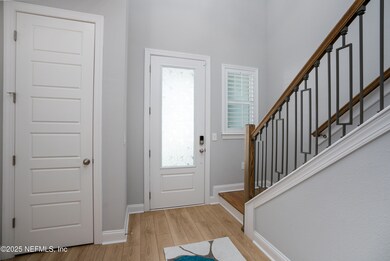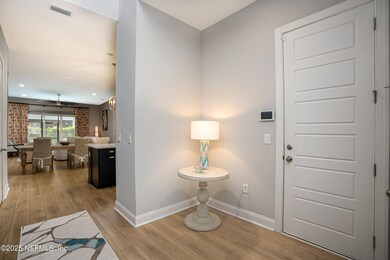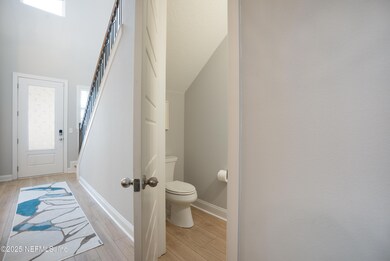
29 Sugar Magnolia Dr Nocatee, FL 32081
Highlights
- Central Heating and Cooling System
- Palm Valley Academy Rated A
- 2 Car Garage
About This Home
As of April 2025Live the Nocatee Lifestyle in Oakwood.
This stunning Rose model by Toll Brothers offers 3 spacious bedrooms, 2.5 bathrooms, a versatile loft for creative pursuits, and a private office perfect for remote work or quiet study. Enter through a grand foyer with soaring 20-ft ceilings, leading to a gourmet kitchen with a 5-burner cooktop, vent hood, and pot filler—perfect for cooking enthusiasts.
The first-floor primary suite is a true retreat, while the office and laundry room are also located on the main level for added convenience. The open gathering room flows into the screened lanai through pocketing sliders, ideal for entertaining. Enjoy natural gas cooking, a tankless water heater, and a gas connection for your grill. Plus, fencing is allowed—perfect for kids and pets.
Located in Nocatee, with award-winning amenities, top-rated schools, and a short golf cart ride to the town center, pools, and shops. Two hours from Orlando, minutes to the beach, and near historic St. Augustine
Townhouse Details
Home Type
- Townhome
Est. Annual Taxes
- $6,715
Year Built
- Built in 2021
Lot Details
- 3,485 Sq Ft Lot
HOA Fees
- $250 Monthly HOA Fees
Parking
- 2 Car Garage
- Garage Door Opener
Interior Spaces
- 2,272 Sq Ft Home
- 2-Story Property
Kitchen
- Electric Oven
- Gas Range
- Microwave
- Dishwasher
Bedrooms and Bathrooms
- 3 Bedrooms
Schools
- Palm Valley Academy Elementary And Middle School
- Allen D. Nease High School
Utilities
- Central Heating and Cooling System
- Natural Gas Connected
Community Details
- Oakwood At Nocatee Subdivision
Listing and Financial Details
- Assessor Parcel Number 0696310240
Map
Home Values in the Area
Average Home Value in this Area
Property History
| Date | Event | Price | Change | Sq Ft Price |
|---|---|---|---|---|
| 04/15/2025 04/15/25 | Sold | $578,500 | -3.4% | $255 / Sq Ft |
| 03/05/2025 03/05/25 | Pending | -- | -- | -- |
| 01/31/2025 01/31/25 | For Sale | $598,900 | -- | $264 / Sq Ft |
Tax History
| Year | Tax Paid | Tax Assessment Tax Assessment Total Assessment is a certain percentage of the fair market value that is determined by local assessors to be the total taxable value of land and additions on the property. | Land | Improvement |
|---|---|---|---|---|
| 2024 | $6,619 | $418,304 | -- | -- |
| 2023 | $6,619 | $406,120 | $85,000 | $321,120 |
| 2022 | $6,884 | $425,202 | $84,000 | $341,202 |
| 2021 | $2,630 | $75,000 | $0 | $0 |
| 2020 | $2,508 | $60,000 | $0 | $0 |
Mortgage History
| Date | Status | Loan Amount | Loan Type |
|---|---|---|---|
| Previous Owner | $318,635 | New Conventional |
Deed History
| Date | Type | Sale Price | Title Company |
|---|---|---|---|
| Special Warranty Deed | $100 | None Listed On Document | |
| Special Warranty Deed | $424,846 | Westminster Title Agency Inc |
Similar Homes in the area
Source: realMLS (Northeast Florida Multiple Listing Service)
MLS Number: 2065618
APN: 069631-0240
- 68 Canary Palm Ct
- 45 Princess Dr
- 68 Seawall Ln
- 432 Aj Mills Rd
- 98 Scottsdale Dr
- 454 Aj Mills Rd
- 488 Coconut Palm Pkwy
- 317 Princess Dr
- 20 Pindo Palm Dr
- 135 Outpost Trail
- 23 Pindo Palm Dr
- 252 Eagle Rock Dr
- 176 Jackrabbit Trail
- 88 Frontierland Trail
- 45 King Palm Ct
- 202 Pindo Palm Dr
- 85 Furrier Ct
- 213 Coconut Palm Pkwy
- 52 Dyer Ct
- 420 Eagle Rock Dr
