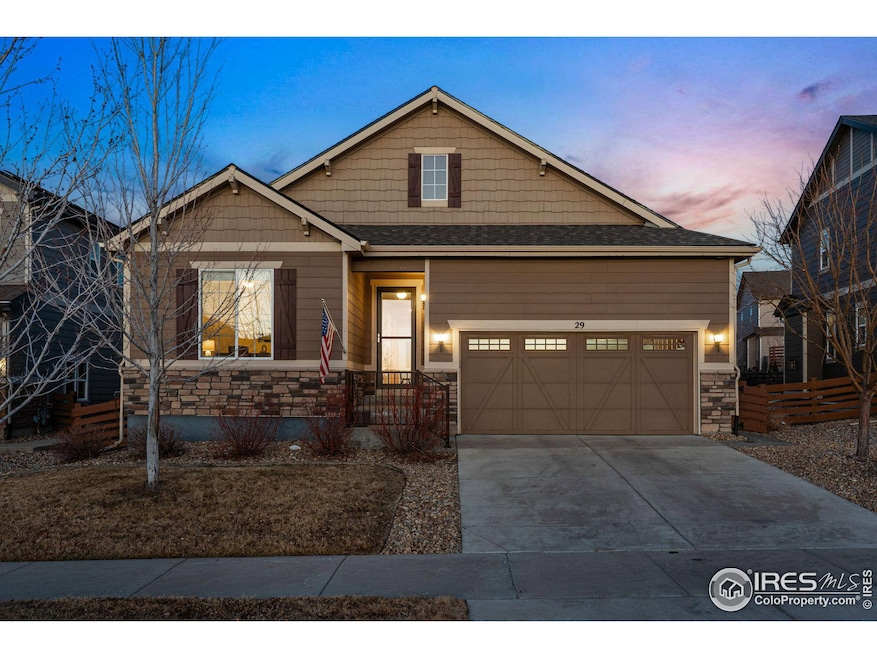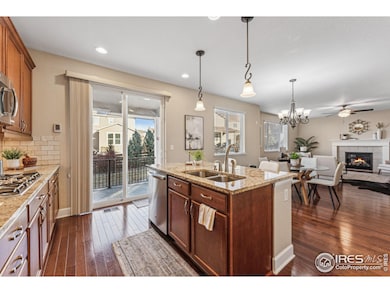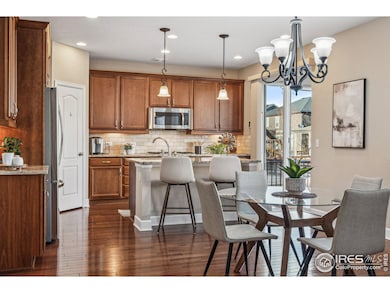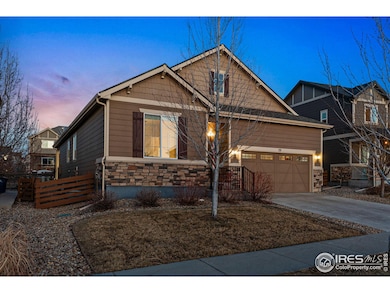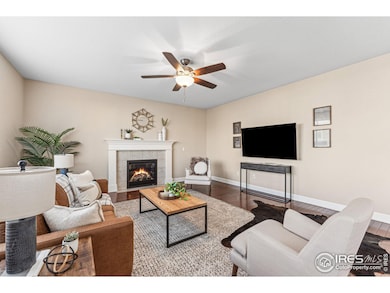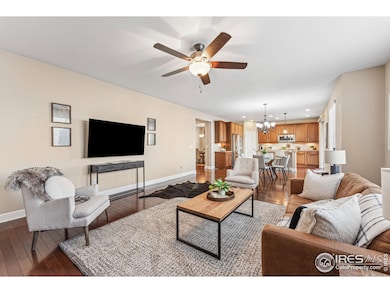If you were sad to see this one briefly go Under Contract, today is your lucky day! We are Back on Market - Due to No fault of Seller (only UC for 24 hours- no Inspection done!).... Looking for a great house surrounded by great neighborhood amenities? This is the one! Welcome to your four-bedroom, three-bath, ranch-style home with a finished basement and attached two-car garage. Here, you'll find all the must-haves, including a breezy open layout for effortless entertaining, plus a gourmet kitchen with granite countertops, center island, pantry, and a stainless steel appliance suite-double oven, gas range, convection microwave, and dishwasher designed for noise reduction. Yes, chef! This home's impressive square footage continues in the full, finished basement decked out with a generous space for hosting guests or just hanging out, along with an additional bedroom and full bath. Outside, you'll love the private, fenced backyard complete with views of Erie's famous hot air balloon launches. Just beyond your front door, the community amenities are truly next-level. Head to the fully equipped fitness center, wander miles of trails, and beat the summer heat in sparkling, resort-style pools. Charming downtown shops and restaurants, as well as Erie Singletrack Trails, the rec center and library are all nearby as well. Don't miss out on this one!

