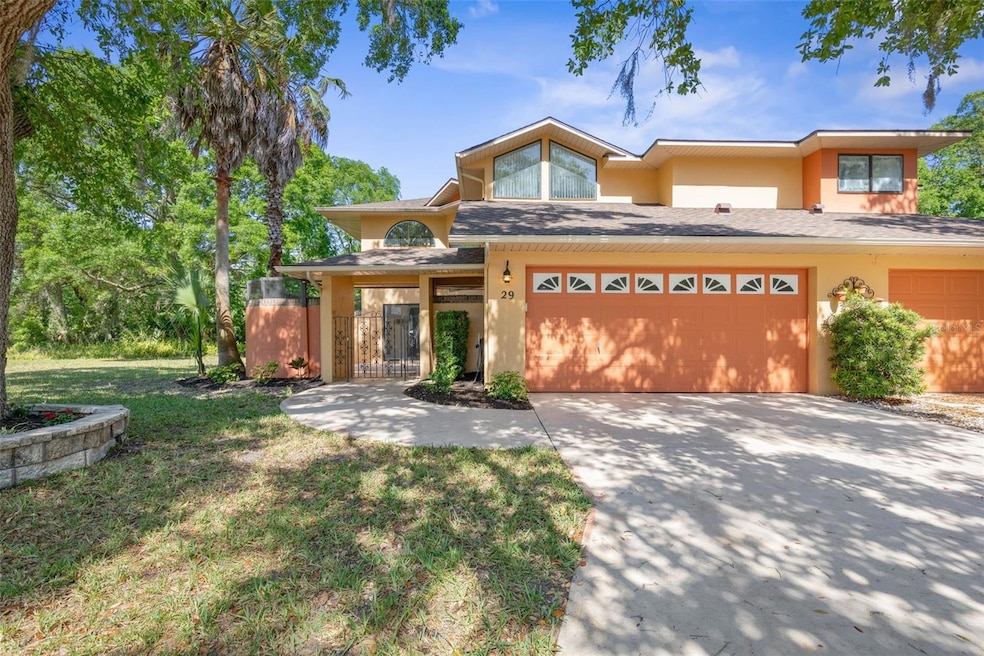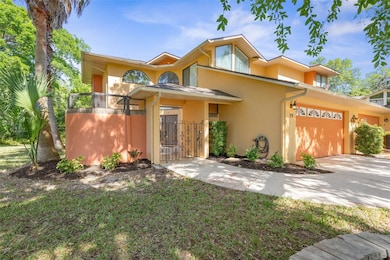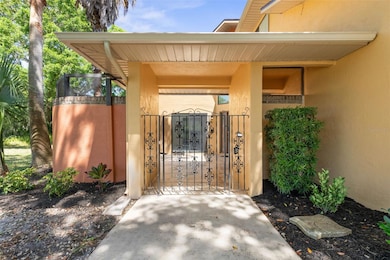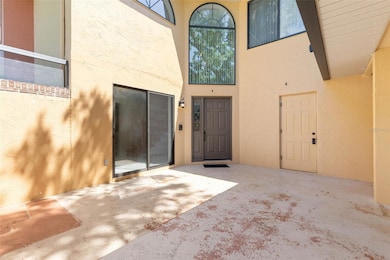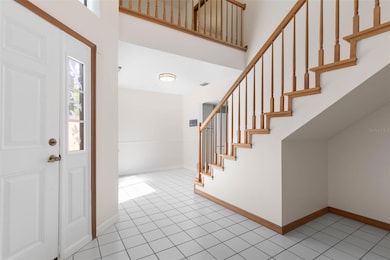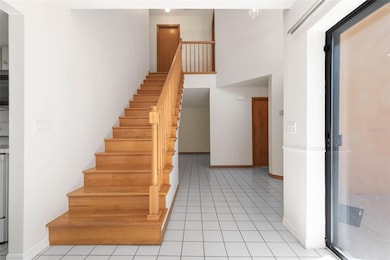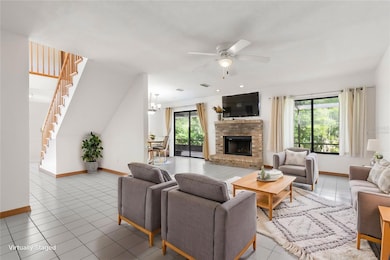
29 Sunrise Villas Ln Palm Coast, FL 32137
Estimated payment $2,172/month
Highlights
- Gated Community
- Family Room with Fireplace
- End Unit
- Old Kings Elementary School Rated A-
- Cathedral Ceiling
- Community Pool
About This Home
One or more photo(s) has been virtually staged. Gated & Peaceful Retreat – Exceptionally Spacious Townhome in Palm CoastWelcome to this beautifully maintained 3-bedroom, 2.5-bath townhome located in a small, gated enclave in the heart of Palm Coast. This home stands out with its unusually generous layout, offering significantly more living space than most townhomes in the area—perfect for those who crave room to relax, entertain, or work from home.Tucked away in an intimate, private community, residents enjoy a peaceful, secure lifestyle surrounded by lush, natural beauty. Step outside and take in the abundant wildlife and tranquil greenery that define this serene setting.Highlights include: Cozy fireplace and freshly painted interiorsExpansive enclosed screened patio overlooking a natural preserve—ideal for quiet mornings or evening gatheringsPrivate gated front courtyard and oversized 2-car garageRoof (2021) and HVAC system (2019) for peace of mindPet-friendly community with an inviting pool and the support of an on-site managerJust minutes from Flagler’s pristine beaches, shopping, dining, and 75+ miles of scenic walking and biking trails, this home offers the perfect blend of convenience, coastal living, and relaxed elegance.Whether you’re looking for a second home, investment property, or a peaceful retreat to call your own, this hidden gem checks all the boxes.Don’t miss your chance to live in one of Palm Coast’s best-kept secrets!
Townhouse Details
Home Type
- Townhome
Est. Annual Taxes
- $3,360
Year Built
- Built in 1993
Lot Details
- 3,057 Sq Ft Lot
- End Unit
- East Facing Home
HOA Fees
- $134 Monthly HOA Fees
Parking
- 2 Car Attached Garage
Home Design
- Bi-Level Home
- Slab Foundation
- Shingle Roof
- Block Exterior
- Stucco
Interior Spaces
- 1,862 Sq Ft Home
- Cathedral Ceiling
- Ceiling Fan
- Fireplace Features Masonry
- Window Treatments
- Sliding Doors
- Family Room with Fireplace
- Combination Dining and Living Room
Kitchen
- Range
- Microwave
- Dishwasher
- Disposal
Flooring
- Carpet
- Ceramic Tile
Bedrooms and Bathrooms
- 3 Bedrooms
- Primary Bedroom Upstairs
- Walk-In Closet
Laundry
- Laundry Room
- Washer and Electric Dryer Hookup
Utilities
- Central Air
- Heat Pump System
- Electric Water Heater
- Cable TV Available
Additional Features
- Reclaimed Water Irrigation System
- Rain Gutters
Listing and Financial Details
- Visit Down Payment Resource Website
- Tax Lot 15
- Assessor Parcel Number 41-11-31-5635-00000-0150
Community Details
Overview
- Association fees include pool, ground maintenance, sewer, trash, water
- Jack Richardson Association, Phone Number (786) 613-3539
- Sunrise Villas Subdivision
- The community has rules related to deed restrictions
Recreation
- Community Pool
Pet Policy
- Pets Allowed
Additional Features
- Community Mailbox
- Gated Community
Map
Home Values in the Area
Average Home Value in this Area
Tax History
| Year | Tax Paid | Tax Assessment Tax Assessment Total Assessment is a certain percentage of the fair market value that is determined by local assessors to be the total taxable value of land and additions on the property. | Land | Improvement |
|---|---|---|---|---|
| 2024 | $3,372 | $226,064 | $26,000 | $200,064 |
| 2023 | $3,372 | $224,695 | $26,000 | $198,695 |
| 2022 | $3,350 | $218,775 | $26,000 | $192,775 |
| 2021 | $2,821 | $145,952 | $15,000 | $130,952 |
| 2020 | $2,598 | $131,323 | $10,000 | $121,323 |
| 2019 | $2,504 | $131,323 | $10,000 | $121,323 |
| 2018 | $2,268 | $111,309 | $10,000 | $101,309 |
| 2017 | $2,136 | $104,783 | $8,500 | $96,283 |
| 2016 | $2,020 | $99,078 | $0 | $0 |
| 2015 | $1,167 | $98,003 | $0 | $0 |
| 2014 | -- | $94,810 | $0 | $0 |
Property History
| Date | Event | Price | Change | Sq Ft Price |
|---|---|---|---|---|
| 04/03/2025 04/03/25 | For Sale | $315,000 | +37.0% | $169 / Sq Ft |
| 08/20/2021 08/20/21 | Sold | $230,000 | 0.0% | $124 / Sq Ft |
| 06/28/2021 06/28/21 | Pending | -- | -- | -- |
| 06/21/2021 06/21/21 | For Sale | $230,000 | -- | $124 / Sq Ft |
Deed History
| Date | Type | Sale Price | Title Company |
|---|---|---|---|
| Warranty Deed | $230,000 | Attorney | |
| Interfamily Deed Transfer | -- | Attorney | |
| Warranty Deed | $130,000 | Covenant Closing & Title Ser | |
| Interfamily Deed Transfer | -- | Attorney | |
| Interfamily Deed Transfer | -- | Attorney | |
| Warranty Deed | $107,500 | -- | |
| Warranty Deed | $38,500 | -- |
Mortgage History
| Date | Status | Loan Amount | Loan Type |
|---|---|---|---|
| Previous Owner | $115,000 | Commercial | |
| Previous Owner | $104,000 | New Conventional |
Similar Homes in Palm Coast, FL
Source: Stellar MLS
MLS Number: FC308555
APN: 41-11-31-5635-00000-0150
- 304 Palm Coast Pkwy NE Unit 104
- 29 Sunrise Villas Ln
- 20 Sunrise Villas Ln
- 18 Sunrise Villas Ln
- 27 Sunrise Villas Ln
- 25 Sunrise Villas Ln
- 23 Sunrise Villas Ln
- 21 Sunrise Villas Ln
- 19 Sunrise Villas Ln
- 17 Sunrise Villas Ln
- 15 Sunrise Villas Ln
- 7 Sunrise Villas Ln
- 5 Sunrise Villas Ln
- 13 Sunrise Villas Ln
- 0 Sunrise Villas Ln
- 310 Palm Coast Pkwy NE Unit 203
- 308 Palm Coast Pkwy NE Unit 203
- 314 Palm Coast Pkwy NE Unit 202
- 1805 Palm Coast Pkwy SE
- 11 Lake Forest Ct N
