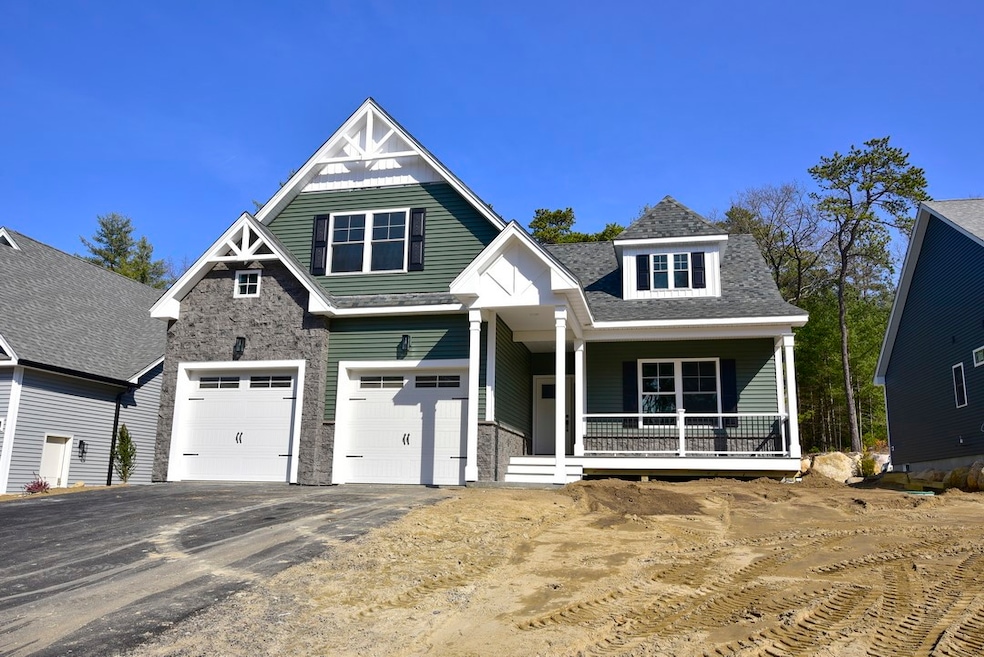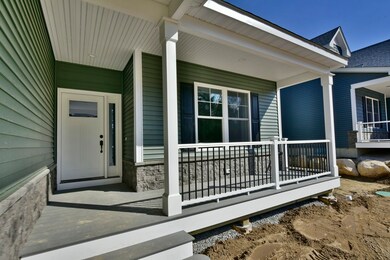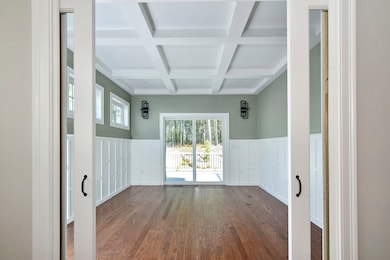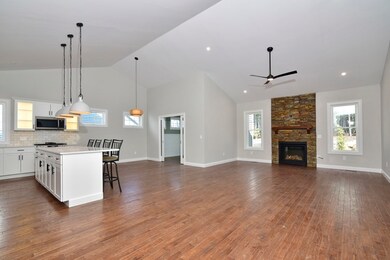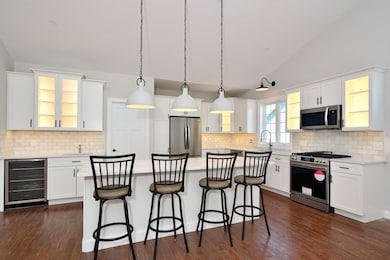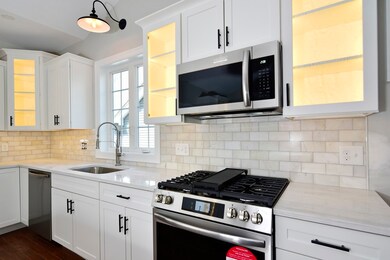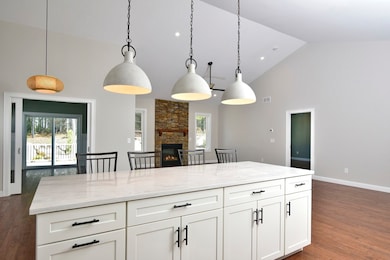
29 Sunset Lake Cir Coventry, RI 02816
Coventry NeighborhoodEstimated payment $5,384/month
Highlights
- Water Access
- Wood Flooring
- 2 Car Attached Garage
- Under Construction
- Thermal Windows
- Wet Bar
About This Home
Come explore the newest neighborhood in Coventry! Residences at Sunset Lake on Johnson's Pond is a new development offering beautiful free standing, executive style ranch Condominiums on well-manicured lots. This unit offers an open concept, with a sizable kitchen equipped with soft-close cabinets, wet bar, stainless appliances, ample storage and a center island. The Kitchen opens to a sweeping living room showing off an attractive gas fireplace with stone surround. Off the living room sits the four-season room with its elegant coffered ceiling and raised paneling. The Primary Bedroom boasts a walk-in closet, a stylish lighted tray ceiling and an en-suite tile bathroom outfitted with a dual sink vanity, and tile shower with glass door. Finishing out the main level is a second bedroom, full bathroom, laundry area and a two-car garage. Upstairs houses a 400 Square foot office suite with its own zone for air conditioning, so that if you didn't use the space you don't have to pay to cool it. Also upstairs resides a full bath no need to go floor to floor to use the restroom. The exterior is fitted with a back porch and a stamped concrete patio. Walking distance to Johnson's Pond, with use of a soon to be built clubhouse and pond access for canoeing, kayaking, swimming, and fishing. HOA fee includes landscape, snow removal, trash removal, and septic maintenance. Also listed as MLS #1380390
Open House Schedule
-
Sunday, April 27, 20251:00 to 2:00 pm4/27/2025 1:00:00 PM +00:004/27/2025 2:00:00 PM +00:00Add to Calendar
Home Details
Home Type
- Single Family
Year Built
- Built in 2025 | Under Construction
Lot Details
- 9,590 Sq Ft Lot
- Sprinkler System
HOA Fees
- $265 Monthly HOA Fees
Parking
- 2 Car Attached Garage
- Driveway
Home Design
- Vinyl Siding
- Concrete Perimeter Foundation
Interior Spaces
- 2,115 Sq Ft Home
- 1-Story Property
- Wet Bar
- Gas Fireplace
- Thermal Windows
Flooring
- Wood
- Ceramic Tile
Bedrooms and Bathrooms
- 2 Bedrooms
- 3 Full Bathrooms
Unfinished Basement
- Basement Fills Entire Space Under The House
- Interior and Exterior Basement Entry
Outdoor Features
- Water Access
- Walking Distance to Water
Utilities
- Forced Air Heating and Cooling System
- Heating System Uses Propane
- 200+ Amp Service
- Gas Water Heater
- Septic Tank
Community Details
- Residences At Sunset Lake Subdivision
Listing and Financial Details
- Tax Lot 31
- Assessor Parcel Number 29SUNSETLAKECIRCVEN
Map
Home Values in the Area
Average Home Value in this Area
Property History
| Date | Event | Price | Change | Sq Ft Price |
|---|---|---|---|---|
| 04/23/2025 04/23/25 | Price Changed | $779,000 | 0.0% | $368 / Sq Ft |
| 04/23/2025 04/23/25 | Price Changed | $779,000 | -1.4% | $368 / Sq Ft |
| 04/20/2025 04/20/25 | Price Changed | $789,800 | 0.0% | $373 / Sq Ft |
| 04/07/2025 04/07/25 | For Sale | $789,900 | 0.0% | $373 / Sq Ft |
| 04/01/2025 04/01/25 | Price Changed | $789,900 | -1.3% | $373 / Sq Ft |
| 03/20/2025 03/20/25 | Price Changed | $799,900 | +0.1% | $378 / Sq Ft |
| 03/19/2025 03/19/25 | For Sale | $799,000 | -- | $378 / Sq Ft |
Similar Homes in the area
Source: State-Wide MLS
MLS Number: 1381869
- 33 Sunset Lake Cir
- 136 Reservoir Rd
- 181 Ayoho Rd
- 231 Shady Valley Rd
- 10 Eastgate Dr
- 2 Whitehead Rd
- 1 Whitehead Rd
- 12 Kiley Way
- 13 Valiant Dr
- 111 Wood Cove Dr
- 12 Valiant Dr
- 20 Valiant Dr Unit val020
- 11 Poppin John Ln Unit pop011
- 22 Valiant Dr Unit val022
- 67 Wright Way
- 65 Wright Way
- 49 Wright Way
- 56 Wright Way
- 14 Milton Ln
- 3A Torch Ln
