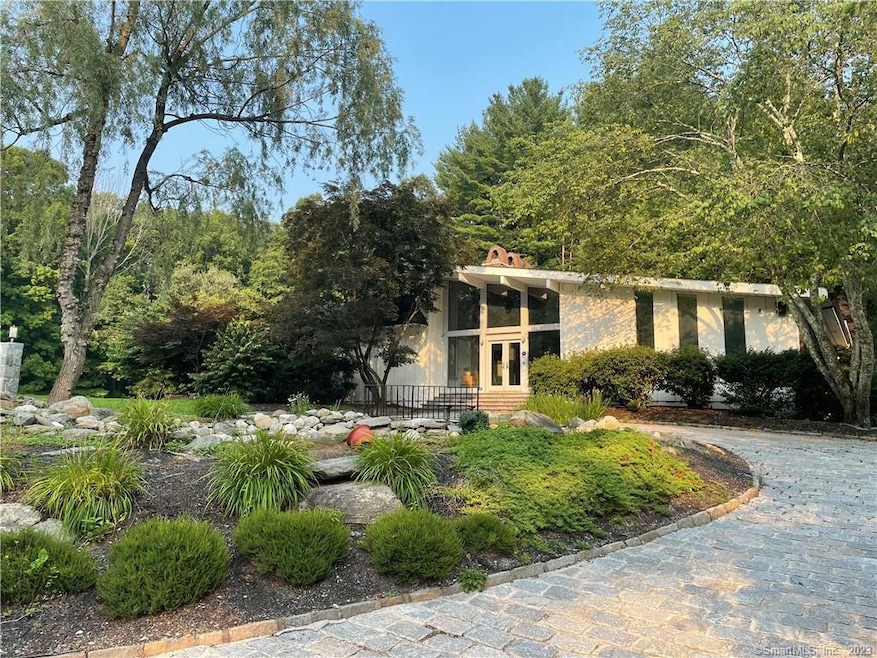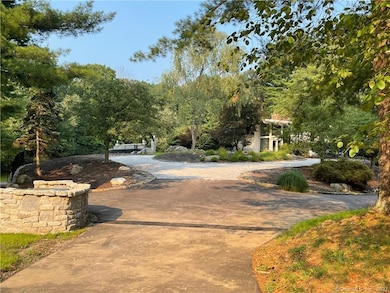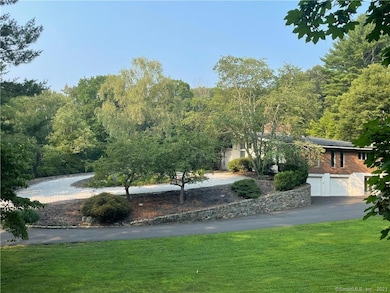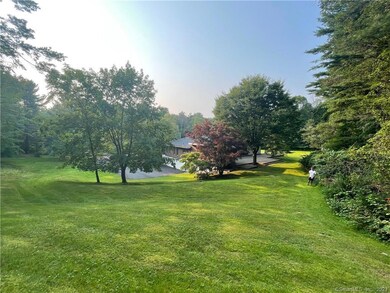29 Tito Ln Wilton, CT 06897
Cannondale NeighborhoodHighlights
- Spa
- Sauna
- Music or Sound Studio
- Miller-Driscoll School Rated A
- Waterfront
- Deck
About This Home
Welcome to the former residence of Ace Frehley of the iconic band KISS. Cross through iron gates, over a stone bridge and up a circular driveway with garden pond and waterfall and arrive at this 6400 sf 5 bedroom 6 1/2 Bathroom home. Situated across from a 70 acre private farm w/ accessible hiking trails, makes this a perfect escape. Akin to something out of a magazine, this breathtaking home has wide open spaces, lots of glass & light. Come record in the restored studio, if you'd like :)
Home Details
Home Type
- Single Family
Est. Annual Taxes
- $27,218
Year Built
- Built in 1975
Lot Details
- 3.28 Acre Lot
- Waterfront
- Stone Wall
- Garden
- Property is zoned R-2
Home Design
- Contemporary Architecture
- Modern Architecture
- Wood Siding
Interior Spaces
- 3,423 Sq Ft Home
- Sound System
- 3 Fireplaces
- Thermal Windows
- Entrance Foyer
- Sitting Room
- Bonus Room
- Workshop
- Sauna
- Home Gym
- Attic or Crawl Hatchway Insulated
- Home Security System
Kitchen
- Gas Oven or Range
- Indoor Grill
- Gas Cooktop
- Range Hood
- Microwave
- Dishwasher
- Wine Cooler
Bedrooms and Bathrooms
- 5 Bedrooms
Laundry
- Laundry in Mud Room
- Laundry Room
- Dryer
- Washer
Basement
- Interior Basement Entry
- Crawl Space
- Basement Storage
Parking
- 2 Car Garage
- Parking Deck
- Automatic Garage Door Opener
Outdoor Features
- Spa
- Wrap Around Balcony
- Deck
- Exterior Lighting
- Shed
- Rain Gutters
Schools
- Miller-Driscoll Elementary School
- Middlebrook School
- Cider Mill Middle School
- Wilton High School
Utilities
- Zoned Heating and Cooling System
- Air Source Heat Pump
- Heating System Uses Oil
- Underground Utilities
- 60 Gallon+ Oil Water Heater
- Private Company Owned Well
- Fuel Tank Located in Basement
- Cable TV Available
Additional Features
- Energy-Efficient Insulation
- Property is near a golf course
Community Details
- Music or Sound Studio
Listing and Financial Details
- Smoking Allowed
- Assessor Parcel Number 1926392
Map
Source: SmartMLS
MLS Number: 24001930
APN: WILT-000079-000019
- 21 Grey Rocks Rd
- 83 Pipers Hill Rd
- 96 Charter Oak Dr
- 155 Whipstick Rd
- 34 Longmeadows Rd
- 268 Mountain Rd
- 721 Ridgefield Rd
- 175 Mountain Rd
- 39 Keelers Ridge Rd
- 10 Fullin Ln
- 5 Bald Hill Place
- 103 Fieldcrest Dr
- 48 Wilton Rd W
- 23 Silver Hill Rd
- 87 Silver Hill Rd
- 116 Nod Lot#1 Rd
- 175 Middlebrook Farm Rd
- 55 Silver Hill Rd
- 00 Old Mill Rd
- 53 Mountain Rd







