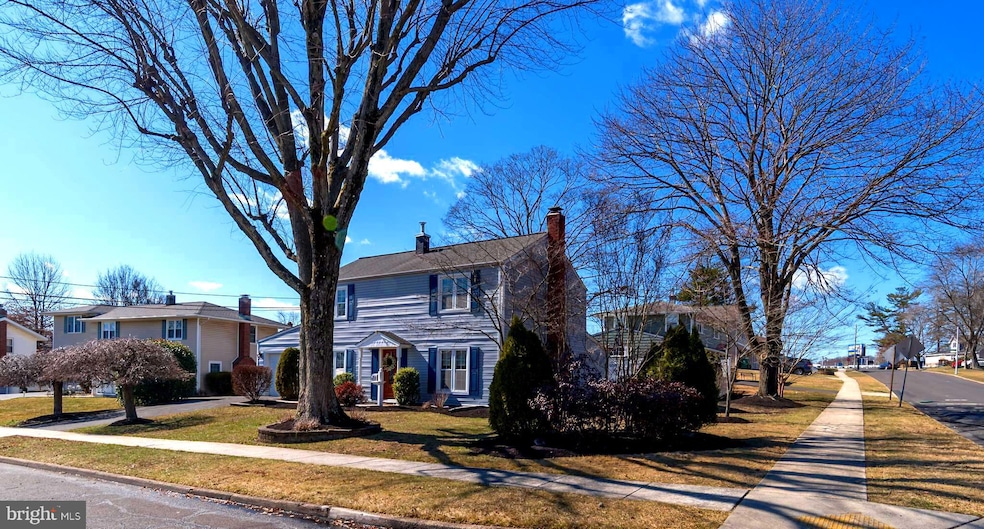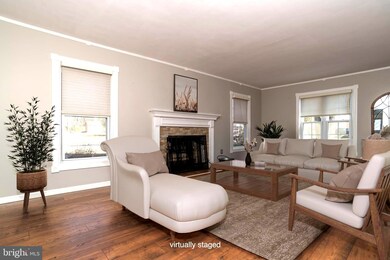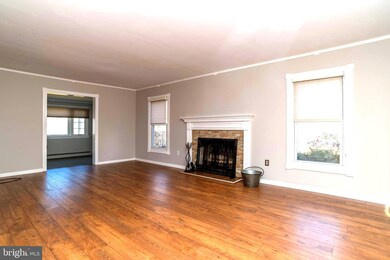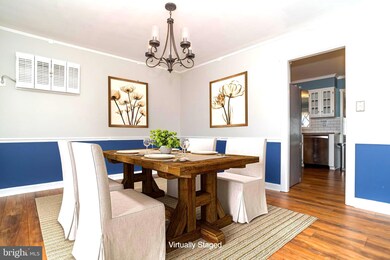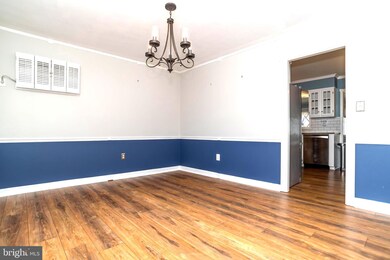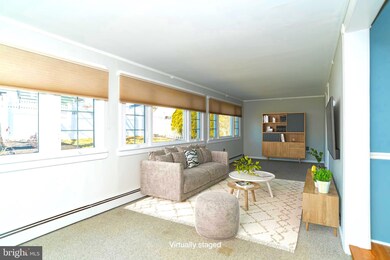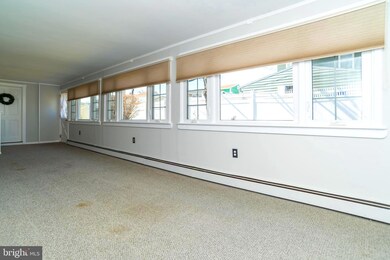
29 Trim Rd Levittown, PA 19056
Twin Oaks NeighborhoodEstimated payment $3,118/month
Highlights
- Colonial Architecture
- No HOA
- 90% Forced Air Heating System
- 1 Fireplace
- Level Entry For Accessibility
About This Home
Welcome to 29 Trim Rd! Award winning Neshaminy school district. This home boasts updates throughout the whole house. Updated maintenance free flooring on the first floor. The large family room in the back of the house allows plenty of space for your family. Formal dining room off the kitchen to host all of your special occasions. The beautiful updated eat in kitchen offers ample cabinet space. Upstairs boasts three bedrooms and two bathrooms. The primary bedroom is a great room with a beautifully updated ensuite bathroom. Two more bedrooms and an updated hall bath. This home is conveniently located to shopping, restaurants and entertainment. Easy commutes to all major highways, rail and public transportation. All you need is your furniture in this move in ready home. Come see for yourself all this home has to offer.
Home Details
Home Type
- Single Family
Est. Annual Taxes
- $5,608
Year Built
- Built in 1958
Lot Details
- 8,370 Sq Ft Lot
- Lot Dimensions are 90.00 x 93.00
- Property is zoned R2
Parking
- Driveway
Home Design
- Colonial Architecture
- Slab Foundation
- Frame Construction
Interior Spaces
- 1,564 Sq Ft Home
- Property has 2 Levels
- 1 Fireplace
Bedrooms and Bathrooms
- 3 Main Level Bedrooms
Accessible Home Design
- Level Entry For Accessibility
Schools
- Maple Point Middle School
- Neshaminy High School
Utilities
- Cooling System Mounted In Outer Wall Opening
- 90% Forced Air Heating System
- Electric Water Heater
Community Details
- No Home Owners Association
- Twin Oaks Subdivision
Listing and Financial Details
- Tax Lot 072
- Assessor Parcel Number 22-048-072
Map
Home Values in the Area
Average Home Value in this Area
Tax History
| Year | Tax Paid | Tax Assessment Tax Assessment Total Assessment is a certain percentage of the fair market value that is determined by local assessors to be the total taxable value of land and additions on the property. | Land | Improvement |
|---|---|---|---|---|
| 2024 | $5,399 | $24,800 | $4,880 | $19,920 |
| 2023 | $5,313 | $24,800 | $4,880 | $19,920 |
| 2022 | $5,174 | $24,800 | $4,880 | $19,920 |
| 2021 | $5,174 | $24,800 | $4,880 | $19,920 |
| 2020 | $5,112 | $24,800 | $4,880 | $19,920 |
| 2019 | $4,998 | $24,800 | $4,880 | $19,920 |
| 2018 | $4,906 | $24,800 | $4,880 | $19,920 |
| 2017 | $4,781 | $24,800 | $4,880 | $19,920 |
| 2016 | $4,781 | $24,800 | $4,880 | $19,920 |
| 2015 | $4,970 | $24,800 | $4,880 | $19,920 |
| 2014 | $4,970 | $24,800 | $4,880 | $19,920 |
Property History
| Date | Event | Price | Change | Sq Ft Price |
|---|---|---|---|---|
| 03/17/2025 03/17/25 | Pending | -- | -- | -- |
| 03/14/2025 03/14/25 | For Sale | $475,000 | +39.7% | $304 / Sq Ft |
| 11/07/2019 11/07/19 | Sold | $340,000 | 0.0% | $189 / Sq Ft |
| 10/07/2019 10/07/19 | Pending | -- | -- | -- |
| 10/07/2019 10/07/19 | For Sale | $340,000 | -- | $189 / Sq Ft |
Deed History
| Date | Type | Sale Price | Title Company |
|---|---|---|---|
| Deed | $340,000 | Bucks Cnty Abstract Svcs Llc | |
| Deed | $103,000 | -- |
Mortgage History
| Date | Status | Loan Amount | Loan Type |
|---|---|---|---|
| Open | $306,000 | New Conventional | |
| Previous Owner | $200,000 | Adjustable Rate Mortgage/ARM | |
| Previous Owner | $109,351 | Unknown |
Similar Homes in Levittown, PA
Source: Bright MLS
MLS Number: PABU2089846
APN: 22-048-072
- 29 Trim Rd
- 131 Harmony Rd
- 58 Tinder Rd
- 63 Tinsel Rd
- 46 Hemlock Rd
- 29 Hedge Rd
- 241 Liberty Dr
- 117 Andover Rd
- 81 Fieldstone Rd
- 204 Suffolk Rd
- 5 Harp Rd
- 68 Forsythia Dr N
- 21 Hawk Rd
- 228 Tewksbury Rd Unit B
- 11 Pickering Bend
- 23 Hedgerow Dr
- 273 Yorkshire Rd
- 613 Bellflower Rd Unit V251
- 9 Black Eyed Susan Rd
- 24 Conifer Rd
