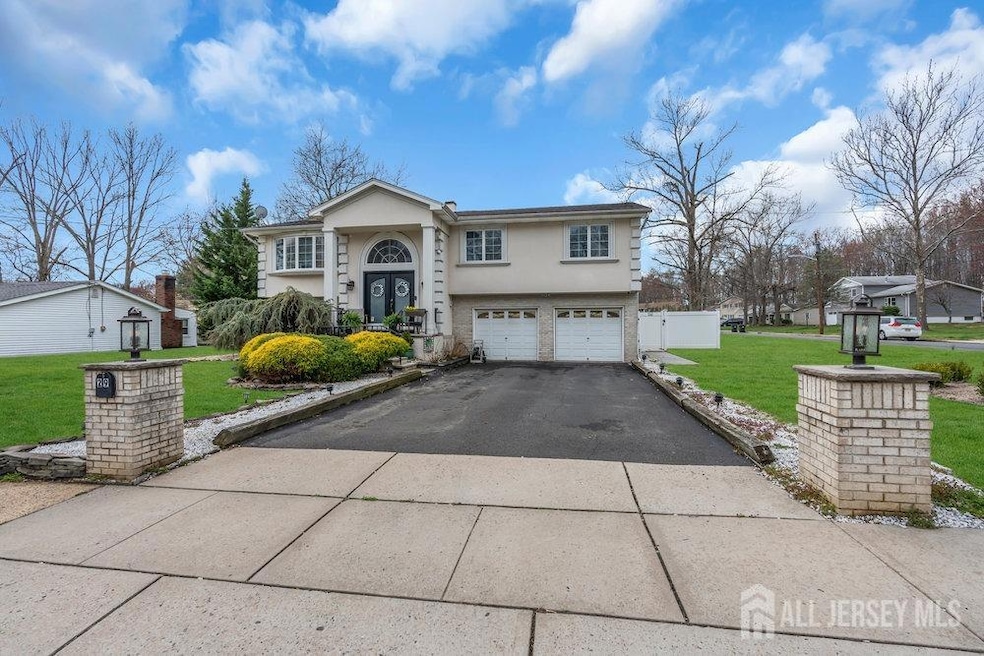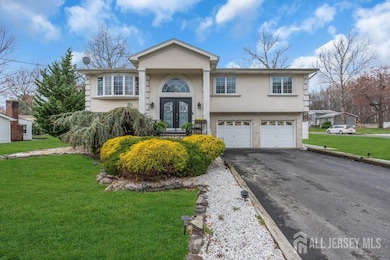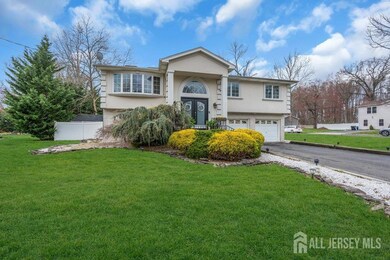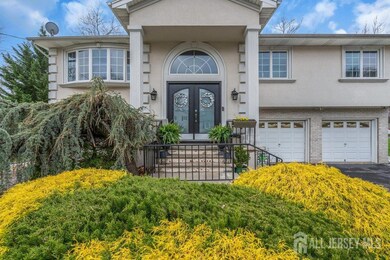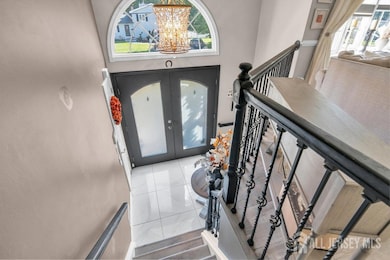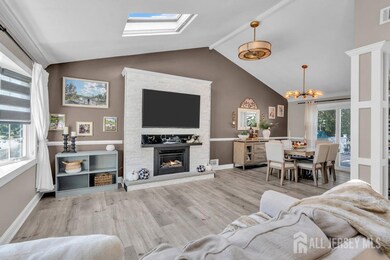**Rare Find! Stunning Home with Many Upgrades and Separate Living Space** Welcome to your dream home! This home features 4 spacious bedrooms and 3 full baths, with a complete separate living space that includes a private entrance from the garage. This property offers versatility and comfort. Upper level features: grand two-story foyer, Open floor plan, Spacious living room with vaulted ceilings, skylights, new kitchen with porcelain tiles, custom cabinetry, granite countertops, Stainless Steel Appliances & center island with seating that seamlessly connects to the dining room leading to a new deck overlooking your large backyard oasis with inground pool, Perfect for entertaining friends and family. Primary bedroom with an en-suite, two additional bedrooms, fully renovated bath. Lower level features full kitchen,Family room, Living/Dining room combo with a shared laundry area. Upgrades Include: Water Heater, New Bathroom, New floors Thru-out, New Stairs and New Railings ,Moldings, New Fireplace, New Patio Doors, Outside: New Shed, New Deck, New Lamp Posts. New Sod, Pool: New Liner, New Cement around the pool, New Landscaping around pool, New Electric for the pool, Replaced Back Deck wood By Pool and New Walkway To The Backyard. Upgrades Include: Water Heater, New Bathroom, New floors Thru-out, New Stairs and New Railings, Moldings, New Fireplace, New Patio Doors, Outside:New Shed, New Deck, New Lamp Posts. New Sod, Pool: New Liner, New Cement around the pool, New Landscaping around pool, New Electric for the pool, Replaced Back Deck wood By Pool and New Walkway To The Backyard. Min To Route 9, GSP, TPK, NJ Transit. This is a Must See!

