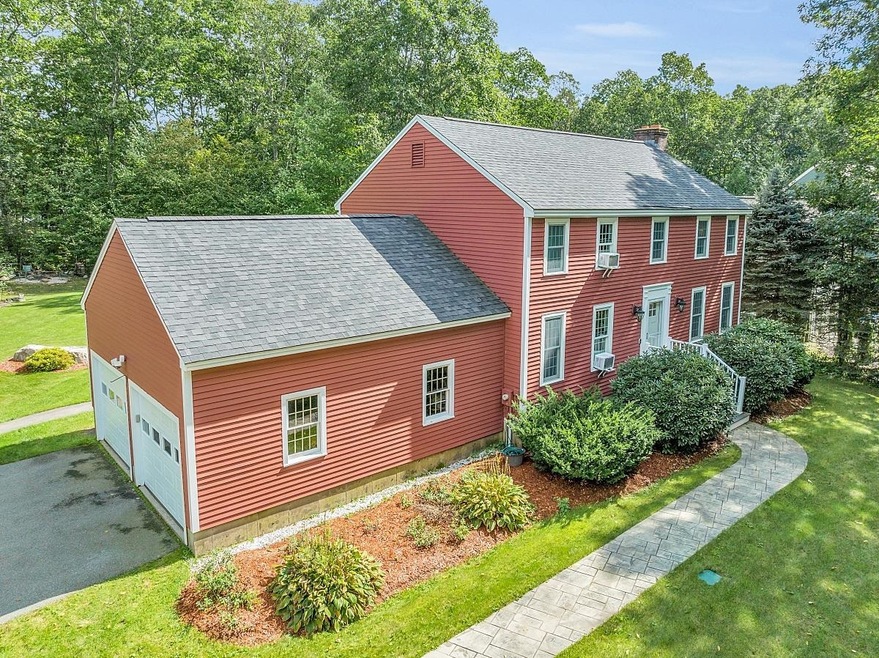
Highlights
- Colonial Architecture
- Wood Flooring
- Interior Lot
- Deck
- 2 Car Direct Access Garage
- Walk-In Closet
About This Home
As of October 2023PRACTICALLY PERFECT...Charming 3-bedroom Colonial located in beautiful Derry, New Hampshire. This classic Colonial-style home exudes a timeless appeal with its well-maintained exterior and traditional architectural features. Upon entering, you'll find a spacious and inviting living area with ample natural light streaming through large windows. The layout is designed for both comfort and functionality, offering a seamless flow between the living spaces. The updated kitchen is thoughtfully designed with modern amenities and plenty of storage space, making it a hub for culinary endeavors. You will love spending time in the family room with brick fireplace and sliders to the gorgeous back deck. The first floor also offers a dining room and half bath! The three bedrooms including a primary suite are located on the upper level, providing a comfortable and private retreat. Each room offers sufficient space and natural light. The backyard of the property provides a generous outdoor space and a true private oasis for various activities, from gardening to entertaining guests. It also features a large deck perfect for outdoor dining and relaxation. This home combines classic charm with modern comfort, making it an ideal home for those seeking a blend of tradition and contemporary living.
Home Details
Home Type
- Single Family
Est. Annual Taxes
- $9,474
Year Built
- Built in 1991
Lot Details
- 1.93 Acre Lot
- Landscaped
- Interior Lot
- Lot Sloped Up
Parking
- 2 Car Direct Access Garage
- Automatic Garage Door Opener
Home Design
- Colonial Architecture
- Concrete Foundation
- Wood Frame Construction
- Shingle Roof
- Wood Siding
Interior Spaces
- 2-Story Property
- Combination Kitchen and Dining Room
Kitchen
- Stove
- Microwave
- Dishwasher
Flooring
- Wood
- Carpet
- Tile
Bedrooms and Bathrooms
- 3 Bedrooms
- En-Suite Primary Bedroom
- Walk-In Closet
Laundry
- Dryer
- Washer
Unfinished Basement
- Basement Fills Entire Space Under The House
- Interior and Exterior Basement Entry
- Laundry in Basement
Outdoor Features
- Deck
- Shed
Schools
- Pinkerton Academy High School
Utilities
- Baseboard Heating
- Heating System Uses Oil
- Oil Water Heater
- Private Sewer
- Cable TV Available
Listing and Financial Details
- Legal Lot and Block 10115 / 23
Map
Home Values in the Area
Average Home Value in this Area
Property History
| Date | Event | Price | Change | Sq Ft Price |
|---|---|---|---|---|
| 10/24/2023 10/24/23 | Sold | $610,000 | +1.7% | $346 / Sq Ft |
| 09/25/2023 09/25/23 | Pending | -- | -- | -- |
| 09/19/2023 09/19/23 | For Sale | $599,900 | +12.8% | $340 / Sq Ft |
| 06/28/2021 06/28/21 | Sold | $532,000 | 0.0% | $302 / Sq Ft |
| 06/28/2021 06/28/21 | Pending | -- | -- | -- |
| 05/26/2021 05/26/21 | For Sale | $532,000 | -- | $302 / Sq Ft |
Tax History
| Year | Tax Paid | Tax Assessment Tax Assessment Total Assessment is a certain percentage of the fair market value that is determined by local assessors to be the total taxable value of land and additions on the property. | Land | Improvement |
|---|---|---|---|---|
| 2024 | $11,767 | $629,600 | $209,200 | $420,400 |
| 2023 | $10,290 | $497,600 | $177,800 | $319,800 |
| 2022 | $9,474 | $497,600 | $177,800 | $319,800 |
| 2021 | $9,010 | $363,900 | $137,700 | $226,200 |
| 2020 | $8,857 | $363,900 | $137,700 | $226,200 |
| 2019 | $8,688 | $332,600 | $108,100 | $224,500 |
| 2018 | $8,658 | $332,600 | $108,100 | $224,500 |
| 2017 | $8,834 | $306,100 | $101,100 | $205,000 |
| 2016 | $8,283 | $306,100 | $101,100 | $205,000 |
| 2015 | $8,234 | $281,700 | $101,100 | $180,600 |
| 2014 | $8,288 | $281,700 | $101,100 | $180,600 |
| 2013 | $8,030 | $255,000 | $91,100 | $163,900 |
Mortgage History
| Date | Status | Loan Amount | Loan Type |
|---|---|---|---|
| Open | $410,000 | Stand Alone Refi Refinance Of Original Loan | |
| Previous Owner | $503,500 | Purchase Money Mortgage | |
| Previous Owner | $60,000 | Credit Line Revolving | |
| Previous Owner | $243,894 | Unknown | |
| Previous Owner | $174,387 | No Value Available | |
| Previous Owner | $146,064 | No Value Available |
Deed History
| Date | Type | Sale Price | Title Company |
|---|---|---|---|
| Warranty Deed | $610,000 | None Available | |
| Warranty Deed | $532,000 | None Available | |
| Warranty Deed | $189,500 | -- | |
| Warranty Deed | $148,000 | -- |
Similar Homes in Derry, NH
Source: PrimeMLS
MLS Number: 4970901
APN: DERY-000010-000115-000023
- 4 Village Brook Ln
- 210 Hampstead Rd
- 216 Hampstead Rd
- 2 Remington Ct
- 11 Drew Woods Dr
- 13 Brier Ln
- 23 Redfield Cir
- 4 Sheldon Rd
- 12 Halls Village Rd
- 41 Walnut Hill Rd
- 49 Damren Rd
- 49 Kristin Dr
- 73 Drew Rd
- 167 Island Pond Rd
- 9 Valley Rd
- 58 Lawrence Rd
- 27 Gulf Rd
- 7 Shaker Ln
- 1011 Collettes Grove Rd
- 51 E Derry Rd
