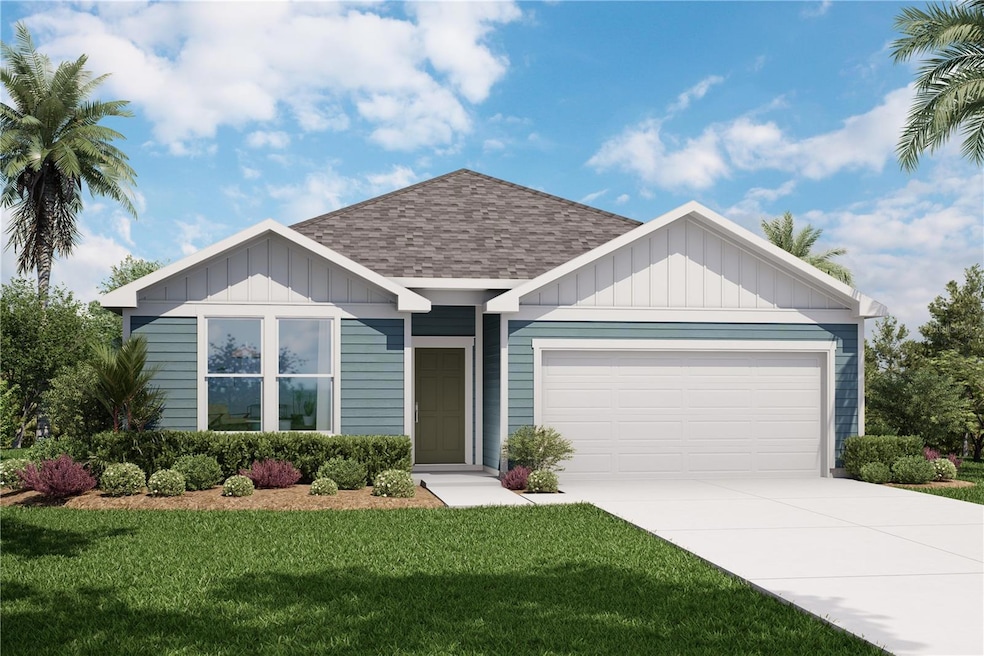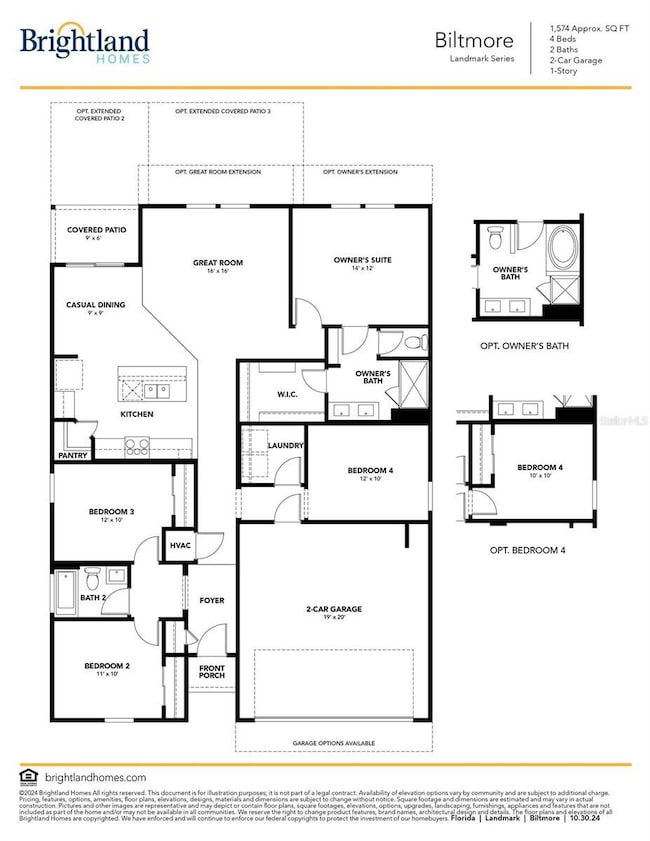
29 Wendover Ln Palm Coast, FL 32164
Estimated payment $2,021/month
Highlights
- New Construction
- Open Floorplan
- No HOA
- Indian Trails Middle School Rated A-
- Great Room
- 2 Car Attached Garage
About This Home
Welcome to The Biltmore—a thoughtfully designed 4-bedroom, 2-bathroom home that combines comfort, style, and functionality. From the moment you arrive, the stone-accented exterior adds timeless charm and curb appeal.
Step inside to discover an open layout highlighted by a built-in kitchen island, perfect for casual meals or entertaining. The gourmet-inspired kitchen is equipped with Frigidaire stainless steel appliances, including a side-by-side refrigerator, subway tile backsplash, and upgraded level 2 cabinetry with crown molding and decorative hardware. Quartz countertops elevate both the kitchen and bathrooms, offering a clean and modern look.
Extra windows throughout the home invite natural light to pour in, creating a warm and welcoming atmosphere.
Additional features include:
Blinds on all operable windows
Luxury vinyl plank flooring in wet areas and the great room
Plush carpeting in all bedrooms for added comfort
A covered patio perfect for relaxing outdoors
Designed with both elegance and everyday living in mind, The Biltmore offers the perfect place to call home.
Home Details
Home Type
- Single Family
Est. Annual Taxes
- $815
Year Built
- Built in 2024 | New Construction
Lot Details
- 10,062 Sq Ft Lot
- South Facing Home
- Property is zoned DPX
Parking
- 2 Car Attached Garage
Home Design
- Slab Foundation
- Shingle Roof
- Cement Siding
Interior Spaces
- 1,574 Sq Ft Home
- Open Floorplan
- Ceiling Fan
- Sliding Doors
- Great Room
- Dining Room
- Luxury Vinyl Tile Flooring
- Laundry Room
Kitchen
- Eat-In Kitchen
- Range
- Microwave
- Dishwasher
- Disposal
Bedrooms and Bathrooms
- 4 Bedrooms
- Walk-In Closet
- 2 Full Bathrooms
Schools
- Belle Terre Elementary School
- Indian Trails Middle-Fc School
- Matanzas High School
Utilities
- Central Heating and Cooling System
- Phone Available
- Cable TV Available
Community Details
- No Home Owners Association
- Built by BRIGHTLAND HOMES OF FLORIDA, LLC
- Palm Coast Sec 58 Subdivision, Biltmore Floorplan
Listing and Financial Details
- Home warranty included in the sale of the property
- Visit Down Payment Resource Website
- Legal Lot and Block 21 / 80
- Assessor Parcel Number 07-11-31-7021-00080-0210
Map
Home Values in the Area
Average Home Value in this Area
Tax History
| Year | Tax Paid | Tax Assessment Tax Assessment Total Assessment is a certain percentage of the fair market value that is determined by local assessors to be the total taxable value of land and additions on the property. | Land | Improvement |
|---|---|---|---|---|
| 2024 | $493 | $46,500 | $46,500 | -- |
| 2023 | $493 | $19,488 | $0 | $0 |
| 2022 | $486 | $44,500 | $44,500 | $0 |
| 2021 | $360 | $24,000 | $24,000 | $0 |
| 2020 | $307 | $17,500 | $17,500 | $0 |
| 2019 | $305 | $19,500 | $19,500 | $0 |
| 2018 | $256 | $13,500 | $13,500 | $0 |
| 2017 | $238 | $13,000 | $13,000 | $0 |
| 2016 | $204 | $10,000 | $0 | $0 |
| 2015 | $227 | $10,285 | $0 | $0 |
| 2014 | $207 | $11,000 | $0 | $0 |
Property History
| Date | Event | Price | Change | Sq Ft Price |
|---|---|---|---|---|
| 03/24/2025 03/24/25 | For Sale | $349,990 | +503.4% | $222 / Sq Ft |
| 12/12/2023 12/12/23 | Sold | $58,000 | -10.8% | -- |
| 10/13/2023 10/13/23 | Pending | -- | -- | -- |
| 08/31/2023 08/31/23 | For Sale | $65,000 | -- | -- |
Deed History
| Date | Type | Sale Price | Title Company |
|---|---|---|---|
| Warranty Deed | $58,000 | Anchor Title | |
| Warranty Deed | $21,000 | None Available | |
| Warranty Deed | $19,500 | -- |
Similar Homes in Palm Coast, FL
Source: Stellar MLS
MLS Number: TB8365543
APN: 07-11-31-7021-00080-0210
- 96 Universal Trail
- 10 Birch Haven Place
- 40 Prairie Ln
- 29 Wendover Ln
- 29 Seven Wonders Trail
- 186 Pritchard Dr
- 45 Perkins Ln
- 10 Becker Ln
- 9 Pier Ln
- 7 Beacon Mill Ln
- 29 Bracken Ln
- 32 Beechwood Ln
- 38 Beechwood Ln
- 86 Bren Mar Ln
- 24 Beacon Mill Ln
- 115 Bren Mar Ln
- 72 Bren Mar Ln
- 20 Becket Ln
- 53 Beachway Dr
- 249 Beechwood Ln

