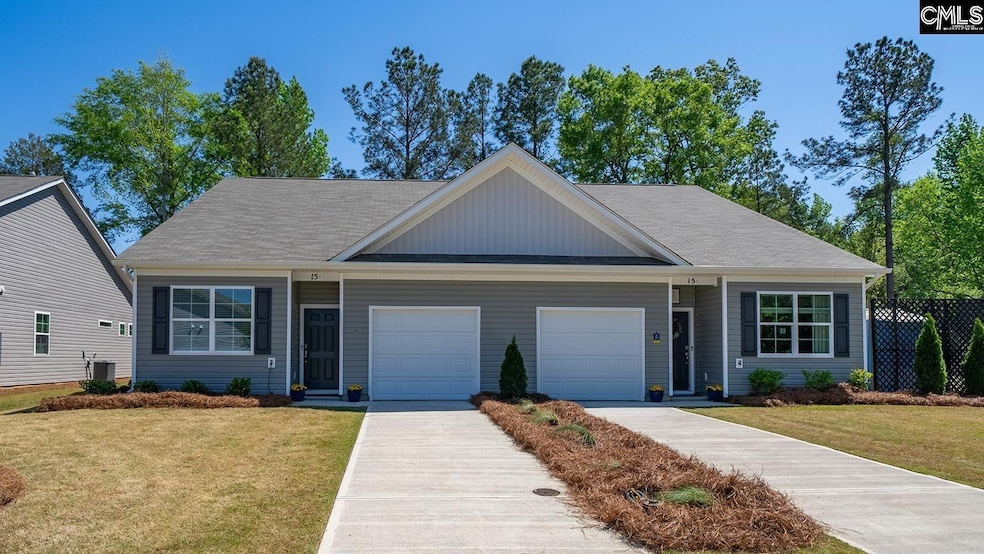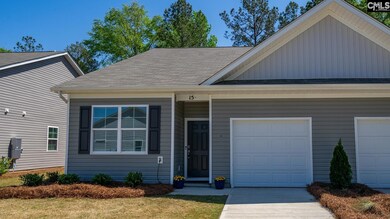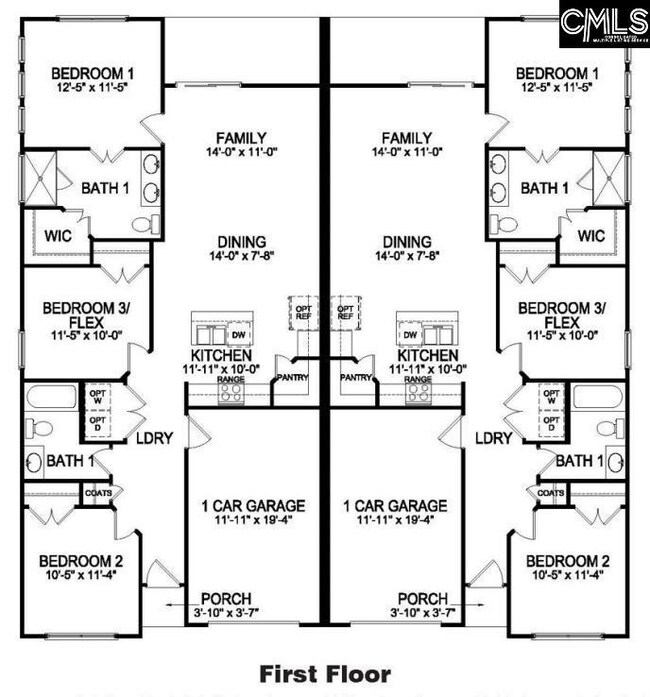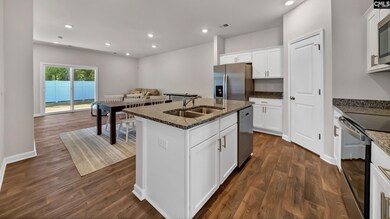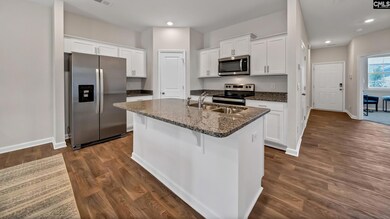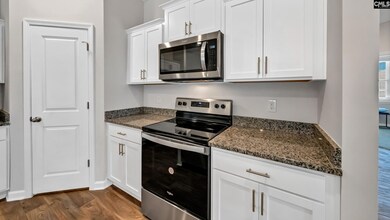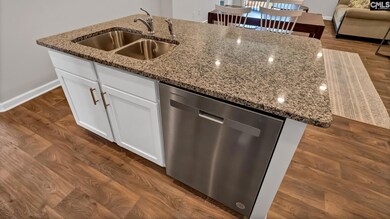
29 Westchase Dr Lugoff, SC 29078
Estimated payment $1,500/month
Highlights
- Ranch Style House
- Granite Countertops
- Eat-In Kitchen
- Corner Lot
- Covered patio or porch
- Bar
About This Home
Welcome to the Conway at 29B Westchase Drive in Willow Commons! This new construction end-unit townhome features complimentary backyard fencing! The Conway floorplan here is perfect for those searching for a one-level townhome. It is masterfully designed with an open concept kitchen, dining, and family area. The kitchen comes equipped with stunning granite countertops and white cabinetry. The primary bedroom suite is tucked away at the back of the home with a walk-in closet and a private bathroom. The remaining two bedrooms are found towards the front of the home and share a second bathroom. One of the bedrooms could even be used as a dedicated home office. Come tour the Conway today to see if it is the perfect fit for you! Willow Creek Commons is conveniently located minutes from Lugoff restaurants and shops, I-20, and Downtown Camden. Willow Commons also features low maintenance living - leave your lawncare to us! *Please note the photos you see here are for illustration purposes only, interior and exterior features, options, colors and selections will differ. Please see sales agent for options Disclaimer: CMLS has not reviewed and, therefore, does not endorse vendors who may appear in listings.
Townhouse Details
Home Type
- Townhome
Year Built
- Built in 2024
Lot Details
- 4,356 Sq Ft Lot
- East Facing Home
- Sprinkler System
HOA Fees
- $96 Monthly HOA Fees
Parking
- 1 Car Garage
Home Design
- Ranch Style House
- Slab Foundation
- Vinyl Construction Material
Interior Spaces
- 1,178 Sq Ft Home
- Bar
- Recessed Lighting
- Luxury Vinyl Plank Tile Flooring
- Pull Down Stairs to Attic
- Laundry on main level
Kitchen
- Eat-In Kitchen
- Induction Cooktop
- Built-In Microwave
- Dishwasher
- Kitchen Island
- Granite Countertops
- Disposal
Bedrooms and Bathrooms
- 3 Bedrooms
- Walk-In Closet
- 2 Full Bathrooms
- Dual Vanity Sinks in Primary Bathroom
Outdoor Features
- Covered patio or porch
- Rain Gutters
Schools
- Lugoff Elementary School
- Lugoff-Elgin Middle School
- Lugoff-Elgin High School
Utilities
- Central Heating and Cooling System
- Tankless Water Heater
- Gas Water Heater
- Cable TV Available
Community Details
- Association fees include back yard maintenance, common area maintenance, front yard maintenance, sidewalk maintenance, sprinkler, green areas
- Willow Commons Subdivision
Listing and Financial Details
- Builder Warranty
- Assessor Parcel Number 1039
Map
Home Values in the Area
Average Home Value in this Area
Property History
| Date | Event | Price | Change | Sq Ft Price |
|---|---|---|---|---|
| 03/10/2025 03/10/25 | Pending | -- | -- | -- |
| 02/26/2025 02/26/25 | For Sale | $213,350 | -- | $181 / Sq Ft |
Similar Homes in Lugoff, SC
Source: Consolidated MLS (Columbia MLS)
MLS Number: 602794
- 21 Westchase Dr
- 29 Westchase Dr
- 33 Westchase Dr
- 22 Westchase Dr
- 26 Westchase Dr
- 114 Willow Creek Blvd
- 118 Willow Creek Blvd
- 8 Briar Forest Dr
- 39 Briar Forest Dr
- 40 Briar Forest Dr
- 44 Briar Forest Dr
- 260 Pine Point Rd Unit A
- 260 Pine Point Rd Unit B
- 260 Pine Point Rd Unit C
- 280 Pine Point Rd Unit A
- 280 Pine Point Rd Unit B
- 280 Pine Point Rd Unit C
- 1256 Champions Rest Rd Unit C
- 1256 Champions Rest Rd Unit A
- 1276 Champions Rest Rd Unit D
