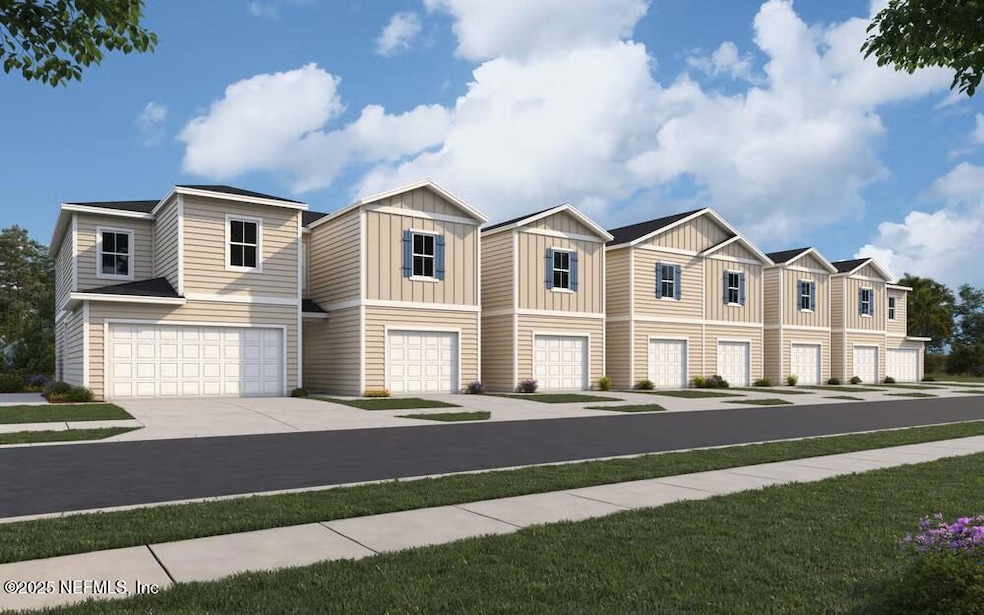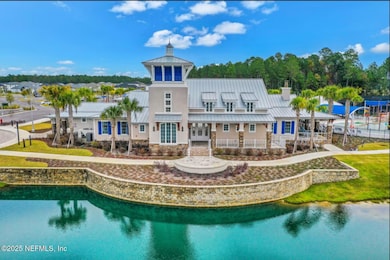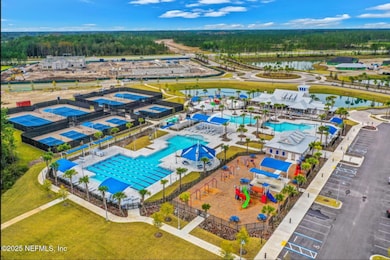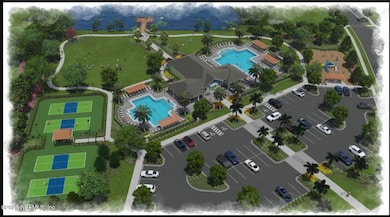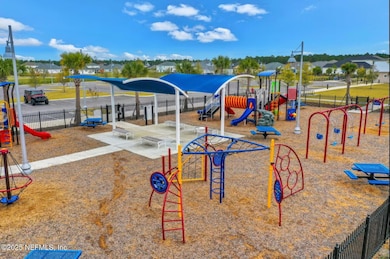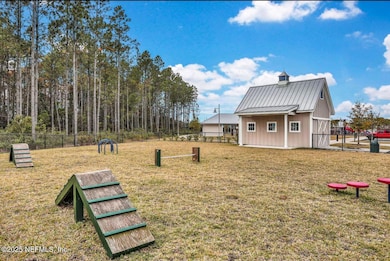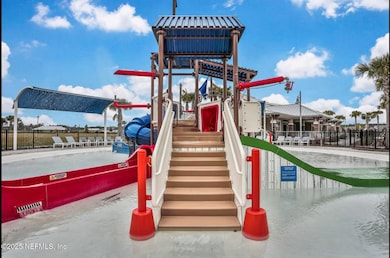
29 Woods Ln St. Augustine, FL 32092
SilverLeaf NeighborhoodEstimated payment $2,161/month
Highlights
- Under Construction
- Home fronts a pond
- Children's Pool
- Wards Creek Elementary School Rated A
- Clubhouse
- Tennis Courts
About This Home
*Sample Photos* Discover Modern Living with the Warbler Townhome in Brook Forest!
The Warbler Townhome offers a stylish and practical layout designed for today's lifestyle. The main level features an open-concept kitchen, living, and dining area, perfect for entertaining or everyday living. A convenient powder room adds to the functionality of the first floor. Upstairs, the primary suite boasts a spacious walk-in closet, providing ample storage.
Located in Silverleaf's newest community, Brook Forest, residents will enjoy a vibrant and active lifestyle with access to resort-style amenities, including:
✅ A multi-lane lap pool & lagoon-style pool
✅ Pickleball courts & a dog park
✅ Splash pad & tot lots for family fun
✅ A brand-new amenity center just for Brook Forest residents
Experience the perfect blend of comfort, convenience, and luxury in Brook Forest. Schedule a tour today and see why this community is the perfect place to call home!
Townhouse Details
Home Type
- Townhome
Est. Annual Taxes
- $150
Year Built
- Built in 2025 | Under Construction
Lot Details
- 4,792 Sq Ft Lot
- Lot Dimensions are 20x125
- Home fronts a pond
HOA Fees
- $250 Monthly HOA Fees
Parking
- 1 Car Attached Garage
- Garage Door Opener
Home Design
- Wood Frame Construction
- Shingle Roof
Interior Spaces
- 1,438 Sq Ft Home
- 2-Story Property
- Entrance Foyer
- Living Room
- Dining Room
- Washer and Electric Dryer Hookup
Kitchen
- Eat-In Kitchen
- Breakfast Bar
- Gas Range
- Microwave
- Dishwasher
- Disposal
Bedrooms and Bathrooms
- 3 Bedrooms
- Split Bedroom Floorplan
- Walk-In Closet
- Shower Only
Home Security
Schools
- Wards Creek Elementary School
- Pacetti Bay Middle School
- Tocoi Creek High School
Utilities
- Central Heating and Cooling System
- Tankless Water Heater
Additional Features
- Energy-Efficient Windows
- Patio
Listing and Financial Details
- Assessor Parcel Number 0103814080
Community Details
Overview
- Brook Forest Subdivision
- On-Site Maintenance
Recreation
- Tennis Courts
- Community Playground
- Children's Pool
- Jogging Path
Additional Features
- Clubhouse
- Fire and Smoke Detector
Map
Home Values in the Area
Average Home Value in this Area
Property History
| Date | Event | Price | Change | Sq Ft Price |
|---|---|---|---|---|
| 03/29/2025 03/29/25 | Price Changed | $339,990 | -14.1% | $236 / Sq Ft |
| 03/07/2025 03/07/25 | Price Changed | $395,928 | 0.0% | $275 / Sq Ft |
| 02/13/2025 02/13/25 | For Sale | $395,990 | -- | $275 / Sq Ft |
Similar Homes in the area
Source: realMLS (Northeast Florida Multiple Listing Service)
MLS Number: 2070084
- 19 Woods Ln
- 24 Kingsville Ct
- 225 Brook Forest Dr
- 182 Brook Forest Dr
- 182 Brook Forest Dr
- 182 Brook Forest Dr
- 182 Brook Forest Dr
- 182 Brook Forest Dr
- 182 Brook Forest Dr
- 182 Brook Forest Dr
- 182 Brook Forest Dr
- 182 Brook Forest Dr
- 182 Brook Forest Dr
- 182 Brook Forest Dr
- 182 Brook Forest Dr
- 182 Brook Forest Dr
- 182 Brook Forest Dr
- 182 Brook Forest Dr
- 182 Brook Forest Dr
- 182 Brook Forest Dr
