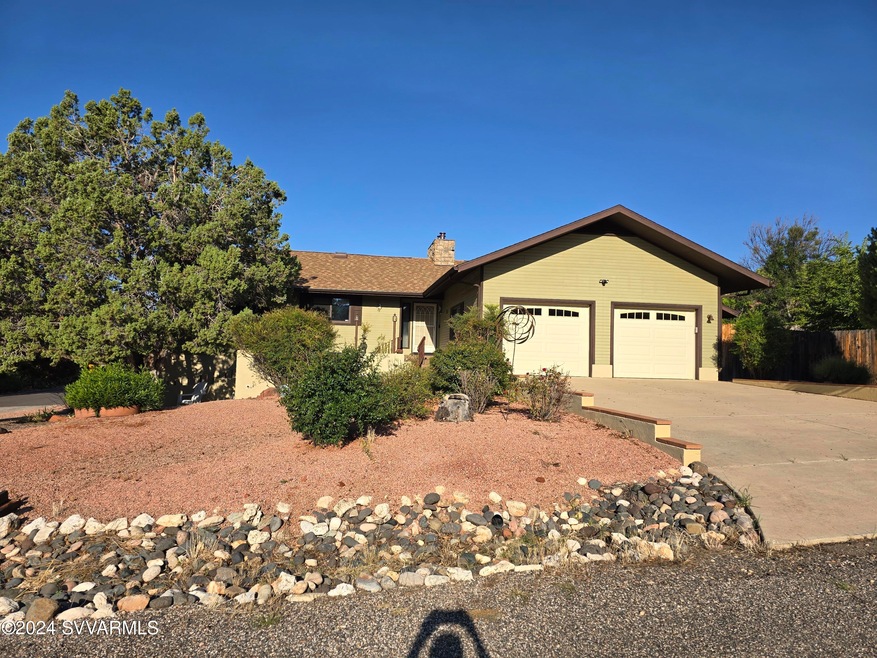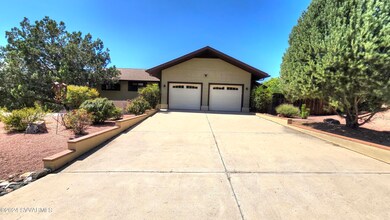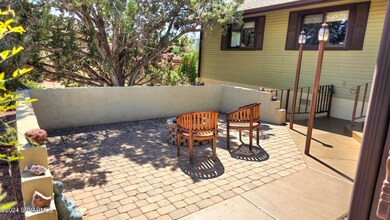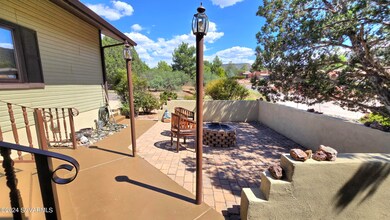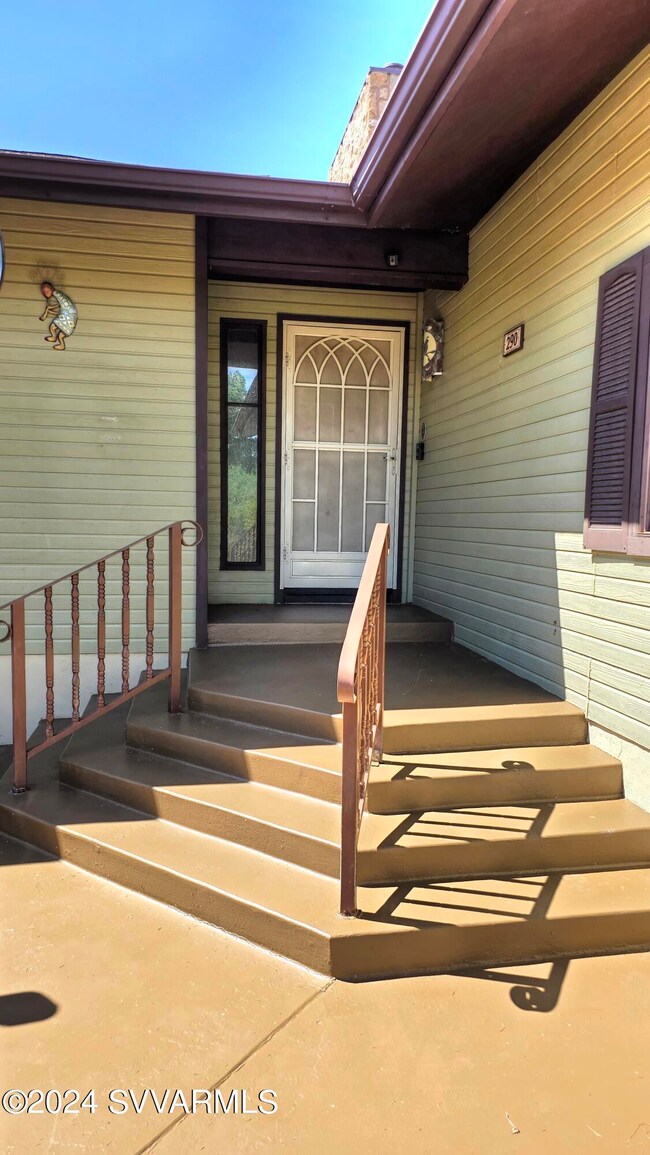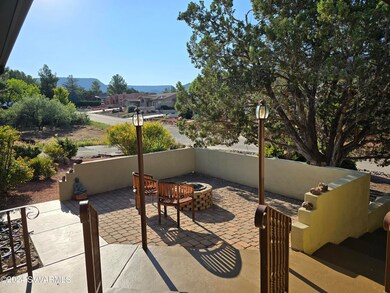
290 Concho Dr Sedona, AZ 86351
Village of Oak Creek (Big Park) NeighborhoodHighlights
- Views of Red Rock
- Covered Deck
- Ranch Style House
- Open Floorplan
- Wood Burning Stove
- Cathedral Ceiling
About This Home
As of November 2024Extensively updated and remodeled home, expanded kitchen with cherry cabinets, stainless steel appliances & granite counters, breakfast bar. Hardwood floors throughout & tile in kitchen & baths. Living room with Vermont cast wood stove fireplace. Front courtyard patio with firepit, privacy fenced back yard with huge deck. Basement has concrete floor with 442 sqft of storage (not in total sqft) Oversized 2 car garage, garden shed attached to home. Enjoy the producing peach trees & pomegranate, plus wildflower & herb garden & organic garden space. Owner / agents.
Last Agent to Sell the Property
Susan Deierling
License #BR637449000

Co-Listed By
Troy Deierling
License #SA637504000
Home Details
Home Type
- Single Family
Est. Annual Taxes
- $2,471
Year Built
- Built in 1988
Lot Details
- 0.25 Acre Lot
- Back Yard Fenced
- Drip System Landscaping
- Corner Lot
- Irrigation
HOA Fees
- $25 Monthly HOA Fees
Property Views
- Red Rock
- Mountain
Home Design
- Ranch Style House
- Stem Wall Foundation
- Wood Frame Construction
- Composition Shingle Roof
Interior Spaces
- 1,749 Sq Ft Home
- Open Floorplan
- Cathedral Ceiling
- Ceiling Fan
- Skylights
- Wood Burning Stove
- Double Pane Windows
- Shades
- Vertical Blinds
- Drapes & Rods
- Window Screens
- Great Room
- Combination Dining and Living Room
- Storage Room
- Partial Basement
Kitchen
- Breakfast Bar
- Electric Oven
- Range
- Microwave
- Dishwasher
- Disposal
Flooring
- Wood
- Tile
Bedrooms and Bathrooms
- 3 Bedrooms
- En-Suite Primary Bedroom
- Walk-In Closet
- 2 Bathrooms
Laundry
- Dryer
- Washer
Home Security
- Alarm System
- Fire and Smoke Detector
Parking
- 3 Car Garage
- Garage Door Opener
- Off-Street Parking
Outdoor Features
- Covered Deck
- Shed
Utilities
- Heat Pump System
- Underground Utilities
- Private Water Source
- Electric Water Heater
- Private Sewer
- Phone Available
- Cable TV Available
Community Details
- Cathedral View 1 Subdivision
Listing and Financial Details
- Assessor Parcel Number 40543102
Map
Home Values in the Area
Average Home Value in this Area
Property History
| Date | Event | Price | Change | Sq Ft Price |
|---|---|---|---|---|
| 11/08/2024 11/08/24 | Sold | $729,000 | 0.0% | $417 / Sq Ft |
| 10/07/2024 10/07/24 | Pending | -- | -- | -- |
| 10/04/2024 10/04/24 | For Sale | $729,000 | 0.0% | $417 / Sq Ft |
| 09/21/2024 09/21/24 | Pending | -- | -- | -- |
| 09/19/2024 09/19/24 | For Sale | $729,000 | 0.0% | $417 / Sq Ft |
| 04/11/2020 04/11/20 | Rented | $2,100 | 0.0% | -- |
| 04/06/2020 04/06/20 | For Rent | $2,100 | 0.0% | -- |
| 06/30/2014 06/30/14 | Sold | $295,000 | +5.4% | $172 / Sq Ft |
| 06/27/2014 06/27/14 | Pending | -- | -- | -- |
| 04/02/2014 04/02/14 | For Sale | $279,900 | -- | $163 / Sq Ft |
Tax History
| Year | Tax Paid | Tax Assessment Tax Assessment Total Assessment is a certain percentage of the fair market value that is determined by local assessors to be the total taxable value of land and additions on the property. | Land | Improvement |
|---|---|---|---|---|
| 2024 | $2,533 | $58,938 | -- | -- |
| 2023 | $2,533 | $44,969 | $15,924 | $29,045 |
| 2022 | $2,652 | $31,958 | $10,127 | $21,831 |
| 2021 | $2,691 | $32,180 | $10,074 | $22,106 |
| 2020 | $2,691 | $0 | $0 | $0 |
| 2019 | $2,432 | $0 | $0 | $0 |
| 2018 | $2,313 | $0 | $0 | $0 |
| 2017 | $2,258 | $0 | $0 | $0 |
| 2016 | $2,214 | $0 | $0 | $0 |
| 2015 | $2,118 | $0 | $0 | $0 |
| 2014 | $2,005 | $0 | $0 | $0 |
Mortgage History
| Date | Status | Loan Amount | Loan Type |
|---|---|---|---|
| Open | $510,300 | New Conventional | |
| Closed | $510,300 | New Conventional | |
| Previous Owner | $290,000 | VA | |
| Previous Owner | $295,000 | VA |
Deed History
| Date | Type | Sale Price | Title Company |
|---|---|---|---|
| Warranty Deed | $729,000 | Pioneer Title | |
| Warranty Deed | $729,000 | Pioneer Title | |
| Warranty Deed | $295,000 | Empire West Title Agency |
Similar Homes in Sedona, AZ
Source: Sedona Verde Valley Association of REALTORS®
MLS Number: 537161
APN: 405-43-102
- 220 Suncliffe Dr
- 115 Stone Way
- 54 Vistella Dr
- 95 Bell Wash Ct
- 64 Vistella Dr
- 74 Vistella Dr
- 59 Vistella Dr Unit 4
- 59 Vistella Dr
- 45 Bell Wash Ct
- 84 Vistella Dr
- 465 Concho Dr
- 94 Vistella Dr
- 64 Padre Dr Unit 3
- 104 Vistella Dr
- 213 Copper Springs Dr Unit 44
- 109 Vistella Dr
- 50 Rimrock Ride
- 40 Firebird Ct
- 140 Roca Roja Rd
- 25 Spur Ct
