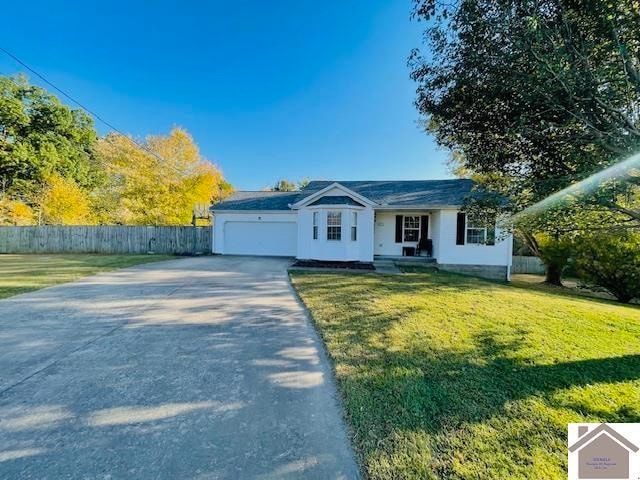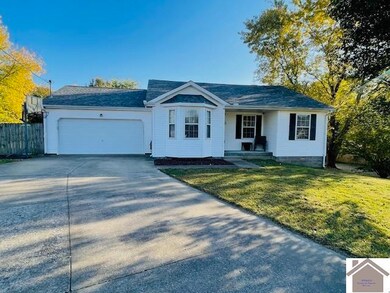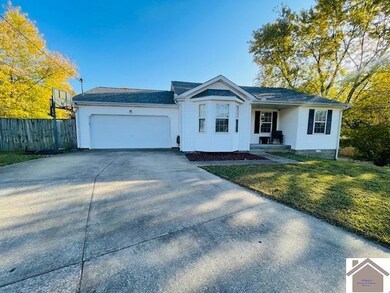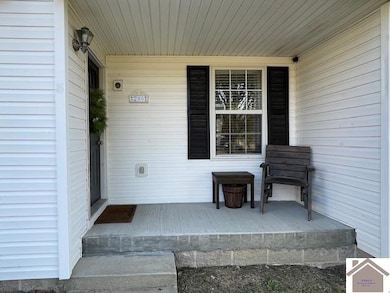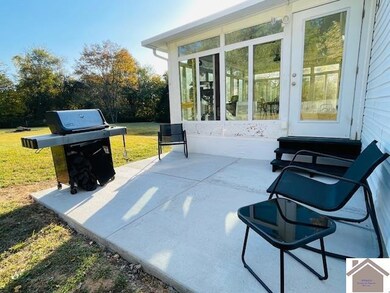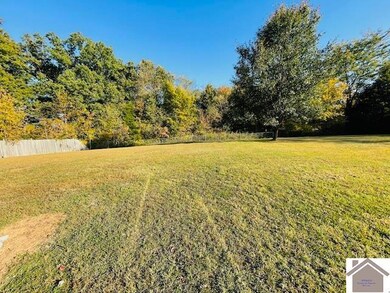
290 Golden Pond Ave Oak Grove, KY 42262
Highlights
- Covered patio or porch
- 2 Car Attached Garage
- Living Room
- Cul-De-Sac
- Eat-In Kitchen
- 1-Story Property
About This Home
As of January 2025Charming 3-bedroom, 2-bath ranch home nestled on a spacious 2.6-acre lot, offering both comfort and convenience. The inviting living room features a trey ceiling and ceiling fan, creating a cozy, airy ambiance. The kitchen is equipped with modern stainless steel appliances, a convenient pantry, and a bar area, perfect for casual dining or entertaining. A sunroom, heated and cooled with dual ceiling fans, provides year-round enjoyment and a serene view of the surrounding landscape. Major updates include a 1-year-old HVAC system and a 5-year-old roof, ensuring peace of mind for years to come. Completing this property is an attached 2-car garage, adding ample storage and functionality.
Last Buyer's Agent
P1 TOP3
FNIS Real Estate Group
Home Details
Home Type
- Single Family
Est. Annual Taxes
- $983
Year Built
- Built in 2000
Lot Details
- 2.62 Acre Lot
- Cul-De-Sac
- Privacy Fence
- Level Lot
Home Design
- Block Foundation
- Frame Construction
- Composition Shingle Roof
- Vinyl Siding
Interior Spaces
- 1,340 Sq Ft Home
- 1-Story Property
- Sheet Rock Walls or Ceilings
- Ceiling Fan
- Vinyl Clad Windows
- Window Screens
- Living Room
Kitchen
- Eat-In Kitchen
- Stove
- Microwave
- Dishwasher
Flooring
- Carpet
- Vinyl
Bedrooms and Bathrooms
- 3 Bedrooms
- 2 Full Bathrooms
Parking
- 2 Car Attached Garage
- 4 Carport Spaces
- Garage Door Opener
Outdoor Features
- Covered patio or porch
Utilities
- Central Air
- Heating Available
- Electric Water Heater
Map
Home Values in the Area
Average Home Value in this Area
Property History
| Date | Event | Price | Change | Sq Ft Price |
|---|---|---|---|---|
| 01/17/2025 01/17/25 | Sold | $255,000 | -1.9% | $190 / Sq Ft |
| 11/05/2024 11/05/24 | For Sale | $259,900 | -- | $194 / Sq Ft |
Tax History
| Year | Tax Paid | Tax Assessment Tax Assessment Total Assessment is a certain percentage of the fair market value that is determined by local assessors to be the total taxable value of land and additions on the property. | Land | Improvement |
|---|---|---|---|---|
| 2024 | $983 | $117,000 | $0 | $0 |
| 2023 | $1,009 | $117,000 | $0 | $0 |
| 2022 | $961 | $117,000 | $0 | $0 |
| 2021 | $996 | $120,000 | $0 | $0 |
| 2020 | $867 | $105,000 | $0 | $0 |
| 2019 | $872 | $105,000 | $0 | $0 |
| 2018 | $792 | $95,000 | $0 | $0 |
| 2017 | $781 | $95,000 | $0 | $0 |
| 2016 | $773 | $95,001 | $0 | $0 |
| 2015 | $748 | $95,001 | $0 | $0 |
| 2014 | -- | $95,001 | $0 | $0 |
| 2013 | -- | $95,001 | $0 | $0 |
Mortgage History
| Date | Status | Loan Amount | Loan Type |
|---|---|---|---|
| Open | $248,224 | VA | |
| Closed | $248,224 | VA | |
| Previous Owner | $119,691 | Purchase Money Mortgage | |
| Previous Owner | $108,465 | VA | |
| Previous Owner | $19,654 | Construction | |
| Previous Owner | $77,672 | VA |
Deed History
| Date | Type | Sale Price | Title Company |
|---|---|---|---|
| Warranty Deed | $255,000 | Tennessee Title | |
| Warranty Deed | $255,000 | Tennessee Title | |
| Warranty Deed | $117,000 | None Available | |
| Warranty Deed | $105,000 | -- | |
| Interfamily Deed Transfer | -- | Accelerated Title Co |
About the Listing Agent

Kim Weyrauch is a highly experienced realtor and the owner/operator of a successful real estate team affiliated with Keller Williams Realty. She entered the real estate industry in 2006 and has consistently achieved outstanding performance, consistently ranking in the top 10-20% of realtors. One of Kim's notable strengths is her dual licensure in Tennessee and Kentucky, which enables her to assist clients looking for properties in both states. This provides her clients with greater options and
Kim's Other Listings
Source: Western Kentucky Regional MLS
MLS Number: 129473
APN: 163-05-00-549.00
- 231 Golden Pond Ave
- 239 Golden Pond Ave
- 253 Golden Pond Ave
- 939 Van Buren Ave
- 900 Van Buren Ave
- 660 Artic Ave
- 433 Pacific Ave
- 438 Pacific Ave
- 538 Indian Ave
- 122 Gleaves Ln
- 125 Grant Ave
- 130 Gail St
- 703 Shetland Dr
- 215 Grant Ave
- 139 Gail St Unit 5
- 104 Kerrington Ct
- 321 Ashley St
- 1009 Cooper Dr
- 340 Hugh Hunter Rd
- 237 Hugh Hunter Rd
