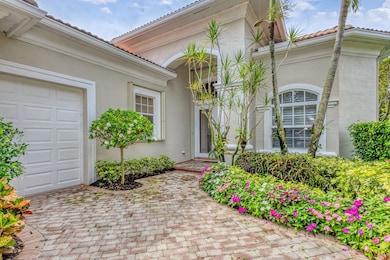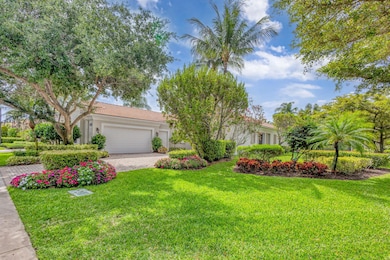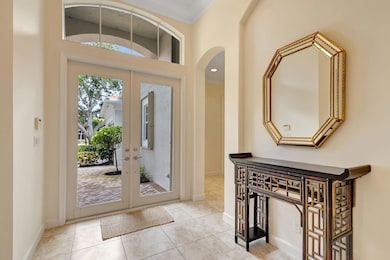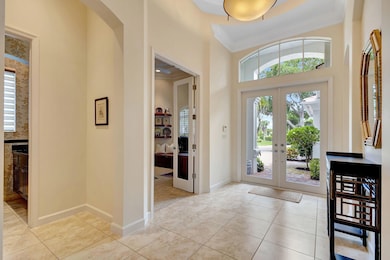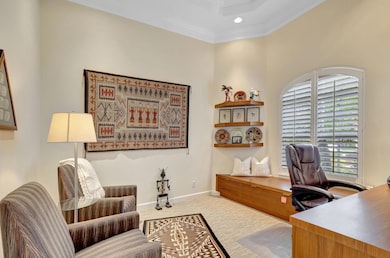
290 Porto Vecchio Way Palm Beach Gardens, FL 33418
Mirasol NeighborhoodEstimated payment $12,715/month
Highlights
- Lake Front
- Golf Course Community
- Heated Spa
- Marsh Pointe Elementary School Rated A
- Gated with Attendant
- Private Membership Available
About This Home
Located in the Prestigious Country Club at Mirasol. Experience the ultimate in Florida living with this beautifully designed Chateau floorplan, offering a prime southern exposure on an exceptionally private lot. Surrounded by lush green space and tranquil water views, this residence delivers peace, privacy, and elegance in one of Mirasol's most coveted neighborhoods. Featuring three spacious en-suite bedrooms, a dedicated office, and a two-car garage with additional golf cart space, this home is as functional as it is stylish. The open, light-filled layout flows seamlessly from indoor living spaces to the outdoors, where a freeform heated pool and spa invite you to relax or entertain in true resort style.
Open House Schedule
-
Sunday, April 27, 202512:00 to 2:00 pm4/27/2025 12:00:00 PM +00:004/27/2025 2:00:00 PM +00:00Add to Calendar
Home Details
Home Type
- Single Family
Est. Annual Taxes
- $12,296
Year Built
- Built in 2006
Lot Details
- 9,711 Sq Ft Lot
- Lake Front
- Sprinkler System
- Property is zoned PCD(ci
HOA Fees
- $946 Monthly HOA Fees
Parking
- 3 Car Attached Garage
- Garage Door Opener
- Driveway
Home Design
- Mediterranean Architecture
- Spanish Tile Roof
- Tile Roof
Interior Spaces
- 2,913 Sq Ft Home
- 1-Story Property
- Furnished or left unfurnished upon request
- High Ceiling
- Thermal Windows
- Single Hung Metal Windows
- Sliding Windows
- Great Room
- Family Room
- Formal Dining Room
- Den
- Lake Views
- Pull Down Stairs to Attic
Kitchen
- Electric Range
- Microwave
- Ice Maker
- Dishwasher
- Disposal
Flooring
- Carpet
- Ceramic Tile
Bedrooms and Bathrooms
- 3 Bedrooms
- Split Bedroom Floorplan
- Walk-In Closet
- Dual Sinks
- Roman Tub
- Separate Shower in Primary Bathroom
Laundry
- Dryer
- Washer
- Laundry Tub
Home Security
- Home Security System
- Fire and Smoke Detector
Pool
- Heated Spa
- In Ground Spa
- Gunite Pool
Outdoor Features
- Patio
Schools
- Marsh Pointe Elementary School
- Watson B. Duncan Middle School
- William T. Dwyer High School
Utilities
- Central Heating and Cooling System
- Gas Water Heater
- Cable TV Available
Listing and Financial Details
- Assessor Parcel Number 52424203100000520
- Seller Considering Concessions
Community Details
Overview
- Association fees include common areas, cable TV, ground maintenance, security
- Private Membership Available
- Mirasol Porto Vecchio Subdivision
Amenities
- Sauna
- Clubhouse
- Game Room
- Business Center
Recreation
- Golf Course Community
- Tennis Courts
- Community Pool
Security
- Gated with Attendant
Map
Home Values in the Area
Average Home Value in this Area
Tax History
| Year | Tax Paid | Tax Assessment Tax Assessment Total Assessment is a certain percentage of the fair market value that is determined by local assessors to be the total taxable value of land and additions on the property. | Land | Improvement |
|---|---|---|---|---|
| 2024 | $12,296 | $668,679 | -- | -- |
| 2023 | $12,025 | $649,203 | $0 | $0 |
| 2022 | $11,981 | $630,294 | $0 | $0 |
| 2021 | $12,033 | $611,936 | $0 | $0 |
| 2020 | $11,943 | $603,487 | $0 | $0 |
| 2019 | $11,800 | $589,919 | $0 | $0 |
| 2018 | $11,298 | $578,920 | $0 | $0 |
| 2017 | $11,336 | $567,013 | $0 | $0 |
| 2016 | $11,349 | $555,351 | $0 | $0 |
| 2015 | $11,582 | $551,491 | $0 | $0 |
| 2014 | $11,818 | $513,220 | $0 | $0 |
Property History
| Date | Event | Price | Change | Sq Ft Price |
|---|---|---|---|---|
| 04/13/2025 04/13/25 | For Sale | $1,925,000 | -- | $661 / Sq Ft |
Deed History
| Date | Type | Sale Price | Title Company |
|---|---|---|---|
| Interfamily Deed Transfer | -- | Attorney | |
| Warranty Deed | $435,000 | Patch Reef Title Company Inc | |
| Special Warranty Deed | $739,520 | Total Florida Title Inc |
Mortgage History
| Date | Status | Loan Amount | Loan Type |
|---|---|---|---|
| Previous Owner | $591,616 | Fannie Mae Freddie Mac |
Similar Homes in Palm Beach Gardens, FL
Source: BeachesMLS
MLS Number: R11080634
APN: 52-42-42-03-10-000-0520
- 2 Durness Ct
- 227 Porto Vecchio Way
- 18 Glencairn Rd
- 6 Alnwick Rd
- 210 Porto Vecchio Way
- 4 McCairn Ct
- 4 Halidon Ct
- 129 Viera Dr
- 6 Graemoor Terrace
- 175 Viera Dr
- 32 Glencairn Rd
- 138 Viera Dr
- 103 Via Quantera
- 842 Club Dr
- 908 Club Dr
- 111 Via Verde Way
- 911 Club Dr
- 212 Club Dr
- 103 Remo Place
- 118 Via Quantera

