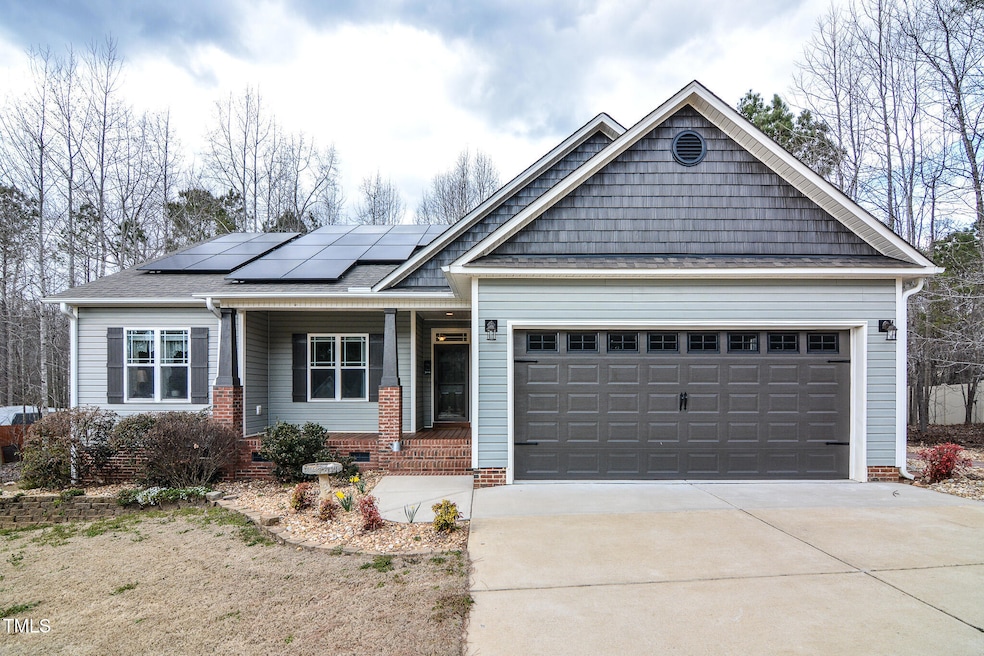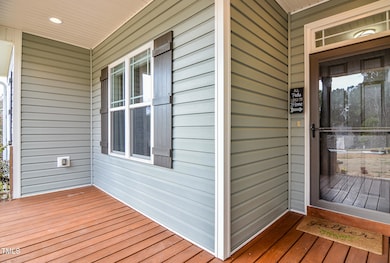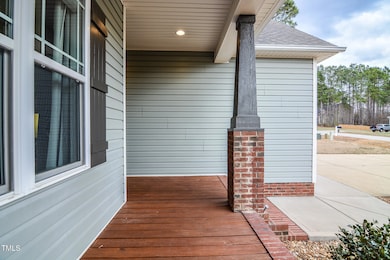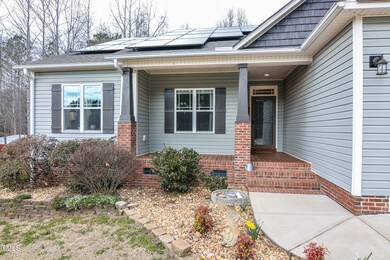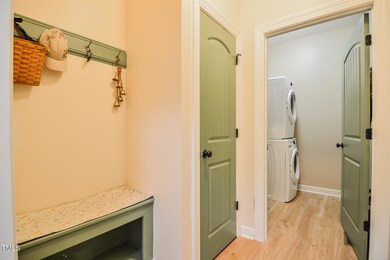
290 Silver Creek Dr Clayton, NC 27520
Highlights
- Open Floorplan
- Quartz Countertops
- Breakfast Room
- Vaulted Ceiling
- Screened Porch
- 2 Car Attached Garage
About This Home
As of April 2025*Active for showings 3/7/25* Welcoming 3 bedroom ranch with the perfect floor plan on a beautiful lot! The homey feeling begins on the wood-floored front porch overlooking blooming flower beds and a large front yard. Stepping inside, a drop zone and laundry room are conveniently tucked near the garage entry, while the light-filled, vaulted family room is open to the kitchen and breakfast room. Stylish sage green and white cabinets compliment the quartz counter tops, subway tiles and stainless appliances, including a gas range. Gold drawer pulls and matching window treatments provide the perfect finishing touches. Multiple windows and beautiful neutral faux wood LVP flooring bring the outdoors in, or you can step outside onto the screened porch or large stamped concrete patio. The backyard is an outdoor enthusiasts dream, with multiple flower beds, manicured TifTuf lawn, and mature trees. Watch for your deer friends and the multitude of birds while picking fruit from your peach tree. An adorable shed matching the house sits off to the side, perfect for storage or remodel to make it whatever you'd like. Back inside, the primary bedroom features a trey ceiling and immaculate carpet. The star of this area, however, is the primary en suite. Remodeled in 2022, it belongs in a luxury magazine, with a custom tiled walk-in shower, rainfall/waterfall and handled shower heads and massage jets. Upgraded lighting and dual pedestal sinks complete this spa-like retreat. Two additional bedrooms and another full bath featuring a dual vanity and shower/bathtub round out this amazing floor plan.
Home Details
Home Type
- Single Family
Est. Annual Taxes
- $1,777
Year Built
- Built in 2013 | Remodeled
Lot Details
- 0.86 Acre Lot
- Level Lot
- Landscaped with Trees
- Back and Front Yard
HOA Fees
- $5 Monthly HOA Fees
Parking
- 2 Car Attached Garage
Home Design
- Brick Veneer
- Shingle Roof
- Vinyl Siding
- Lead Paint Disclosure
Interior Spaces
- 1,607 Sq Ft Home
- 1-Story Property
- Open Floorplan
- Tray Ceiling
- Vaulted Ceiling
- Entrance Foyer
- Living Room
- Breakfast Room
- Screened Porch
- Basement
- Crawl Space
- Laundry Room
Kitchen
- Eat-In Kitchen
- Built-In Gas Range
- Microwave
- Dishwasher
- Quartz Countertops
Flooring
- Carpet
- Tile
- Luxury Vinyl Tile
Bedrooms and Bathrooms
- 3 Bedrooms
- Walk-In Closet
- 2 Full Bathrooms
- Primary bathroom on main floor
- Double Vanity
- Bathtub with Shower
- Walk-in Shower
Outdoor Features
- Patio
Schools
- Polenta Elementary School
- Swift Creek Middle School
- Cleveland High School
Utilities
- Central Air
- Heat Pump System
- Septic Tank
Community Details
- Association fees include unknown
- Signature Management Association, Phone Number (919) 333-3567
- Crystal Creek Subdivision
Listing and Financial Details
- Assessor Parcel Number 15I06022S
Map
Home Values in the Area
Average Home Value in this Area
Property History
| Date | Event | Price | Change | Sq Ft Price |
|---|---|---|---|---|
| 04/03/2025 04/03/25 | Sold | $375,000 | 0.0% | $233 / Sq Ft |
| 03/10/2025 03/10/25 | Pending | -- | -- | -- |
| 03/07/2025 03/07/25 | For Sale | $375,000 | -- | $233 / Sq Ft |
Tax History
| Year | Tax Paid | Tax Assessment Tax Assessment Total Assessment is a certain percentage of the fair market value that is determined by local assessors to be the total taxable value of land and additions on the property. | Land | Improvement |
|---|---|---|---|---|
| 2024 | $1,618 | $199,700 | $38,000 | $161,700 |
| 2023 | $1,538 | $199,700 | $38,000 | $161,700 |
| 2022 | $1,578 | $199,700 | $38,000 | $161,700 |
| 2021 | $1,578 | $199,700 | $38,000 | $161,700 |
| 2020 | $1,638 | $199,700 | $38,000 | $161,700 |
| 2019 | $1,638 | $199,700 | $38,000 | $161,700 |
| 2018 | $1,364 | $162,380 | $26,010 | $136,370 |
| 2017 | $1,348 | $160,460 | $26,010 | $134,450 |
| 2016 | $1,348 | $160,460 | $26,010 | $134,450 |
| 2015 | $1,348 | $160,460 | $26,010 | $134,450 |
| 2014 | $1,348 | $160,460 | $26,010 | $134,450 |
Mortgage History
| Date | Status | Loan Amount | Loan Type |
|---|---|---|---|
| Open | $300,000 | New Conventional | |
| Previous Owner | $25,000 | Credit Line Revolving | |
| Previous Owner | $106,900 | New Conventional | |
| Previous Owner | $31,000 | Construction |
Deed History
| Date | Type | Sale Price | Title Company |
|---|---|---|---|
| Warranty Deed | $375,000 | None Listed On Document | |
| Warranty Deed | -- | None Listed On Document | |
| Warranty Deed | $173,000 | None Available | |
| Warranty Deed | $56,000 | None Available |
Similar Homes in Clayton, NC
Source: Doorify MLS
MLS Number: 10080301
APN: 15I06022S
- 329 Silver Creek Dr
- 201 Silver Creek Dr
- 65 Diamond Creek Dr
- 30 Diamond Creek Dr
- 97 Silver Creek Dr
- 191 W Cultivator Way
- 1141 Contender Dr
- 34 Triton Ct
- 115 Reagan Crest Dr
- 111 Reagan Crest Dr
- 103 Reagan Crest Dr
- 113 Reagan Crest Dr
- 111 Craig Point Dr
- 106 S Chubb Ridge
- 129 N Keatts Winner Ct
- 130 N Keatts Winner Ct
- 3785 Little Creek Church Rd
- 85 Claude Creek Dr
- 00 Rock Pillar Rd
- 107 Gabriel Ct
