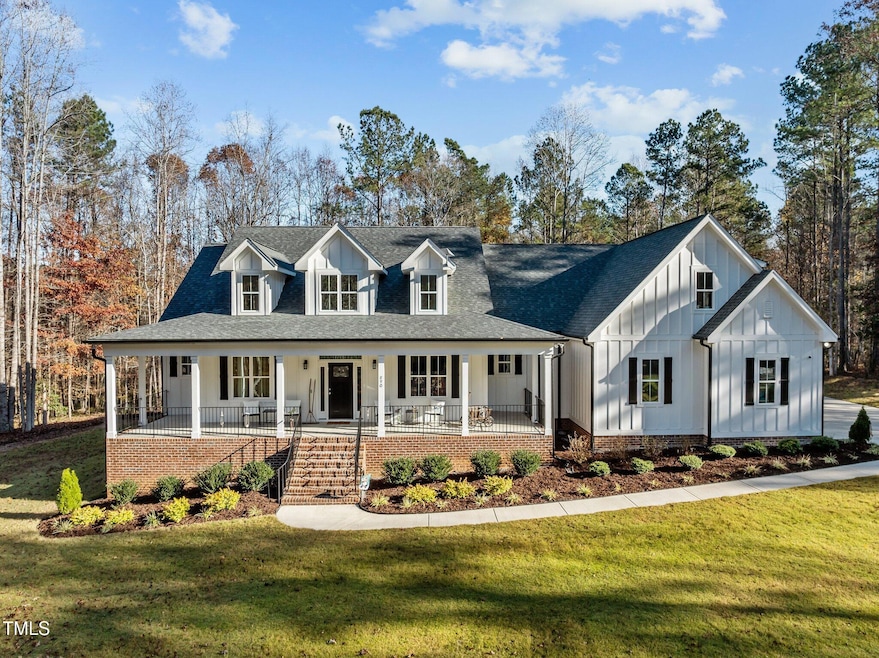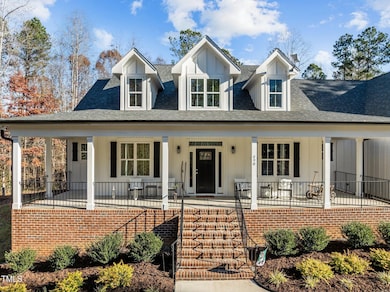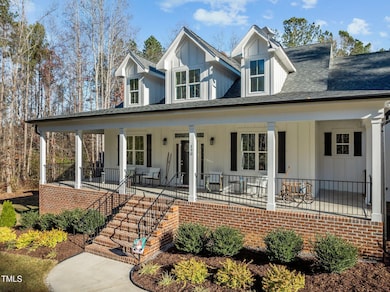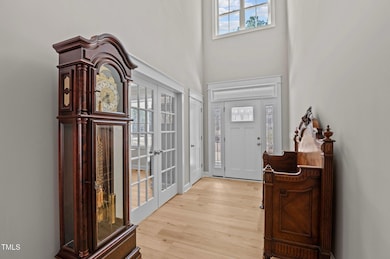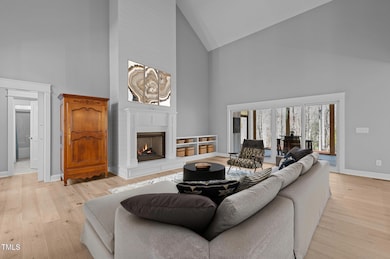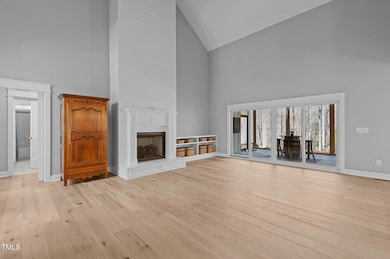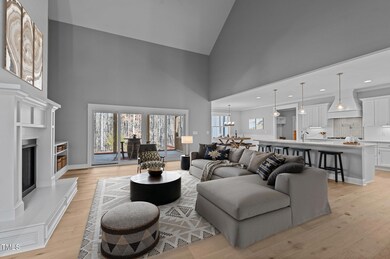290 Whistlers Cove Louisburg, NC 27549
Youngsville NeighborhoodEstimated payment $7,105/month
Highlights
- RV Access or Parking
- Two Primary Bedrooms
- Open Floorplan
- Finished Room Over Garage
- 7.22 Acre Lot
- Deck
About This Home
Tucked away on 7.22 acres of pristine land, this exceptional 4-bedroom, 4.5-bath home is a true sanctuary. A long, private driveway winds back to this stunning 3,869 sq. ft. home, offering an immediate sense of escape from the everyday. Designed with high-end finishes, soaring ceilings, and exquisite attention to detail this residence is a place where peace, luxury, and timeless craftsmanship converge.
Step onto the deep front porch and feel instantly at home. Inside, the double-story foyer welcomes you with wide-plank wood floors and soaring ceilings, creating an airy, inviting ambiance. A dedicated office to your right provides a quiet workspace, perfectly positioned to offer both privacy and convenience within the home's thoughtfully designed layout. Further in, the heart of the home is an exquisite chef's kitchen, equipped with quartz countertops, a large farmhouse sink, a 5-burner gas cooktop with pot filler, KitchenAid double ovens, an LG Smart Fridge (conveys), a Bosch dishwasher, and a walk-in pantry with a secondary fridge (conveys). A dedicated coffee bar area adds a touch of luxury, while the bar stools (convey) make casual gatherings effortless. The living room centers around a beautiful gas fireplace, offering warmth and elegance, and flows seamlessly into the large screened-in back porch (TV conveys) and expanded back deck designed for relaxation and entertaining alike.
The primary suite is a true retreat, featuring a custom walk-in closet and spa-like ensuite bath with dual vanities, luxurious soaking tub, and glass-enclosed shower with tiled bench. Three additional main-level bedrooms, each with generous walk-in closets, provide ample space and comfort for family or guests. These bedrooms are complemented by well-appointed bathrooms, showcasing quartz countertops, elegant fixtures, and thoughtful layouts. Upstairs, the bonus area offers incredible flexibility, including an expansive bonus room, full bath, and 5th flex room making it an ideal space for a media room, home gym, and private guest retreat. A walk-in attic with nearly 400 square feet of storage ensures everything has its place, adding to the home's thoughtful design and practicality.
Beyond the home's refined interiors, the property's outdoor amenities make it a true retreat. A fenced section of the backyard provides peace of mind for the family and a 12' x 14' concrete pad is pre-wired for a hot tub or is the ideal spot for a pergola, outdoor kitchen, or firepit. With a meandering creek at the back of the property, this home offers endless possibilities for enjoying nature. The 3-car garage with a painted floor and additional parking pads ensures plenty of space for vehicles and the 220-volt wiring is perfect for your RV!
Designed for ultimate comfort and efficiency, this home is equipped with a whole-house Generac generator, a 325-gallon propane tank, a tankless water heater, Starlink satellite internet & TV, a termite system, and a house alarm system. The large-capacity LG washer and dryer (convey) for added convenience. A drop zone keeps daily essentials organized, and an included shed provides additional storage.
Whether you seek quiet seclusion, refined luxury, or a home that welcomes guests with open arms, this home offers it all. Experience the perfect balance of privacy and entertainment in this extraordinary retreat. Schedule your viewing today.
Please note, GPS does not bring you far enough down the road. Please proceed to the end of the street to reach the property.
Home Details
Home Type
- Single Family
Est. Annual Taxes
- $4,896
Year Built
- Built in 2022
Lot Details
- 7.22 Acre Lot
- Fenced Yard
- Chain Link Fence
- Natural State Vegetation
- Wooded Lot
Parking
- 3 Car Attached Garage
- Parking Pad
- Finished Room Over Garage
- Side Facing Garage
- Private Driveway
- Additional Parking
- RV Access or Parking
Home Design
- Modernist Architecture
- Farmhouse Style Home
- Brick Exterior Construction
- Brick Foundation
- Raised Foundation
- Stem Wall Foundation
- Architectural Shingle Roof
- Board and Batten Siding
Interior Spaces
- 3,869 Sq Ft Home
- 1-Story Property
- Open Floorplan
- Built-In Features
- Bookcases
- Smooth Ceilings
- Cathedral Ceiling
- Ceiling Fan
- Recessed Lighting
- Sliding Doors
- Entrance Foyer
- Family Room
- Combination Kitchen and Dining Room
- Home Office
- Bonus Room
- Screened Porch
Kitchen
- Eat-In Kitchen
- Butlers Pantry
- Built-In Double Oven
- Built-In Electric Oven
- Propane Cooktop
- Range Hood
- Dishwasher
- Stainless Steel Appliances
- Kitchen Island
- Quartz Countertops
Flooring
- Wood
- Carpet
- Tile
Bedrooms and Bathrooms
- 4 Bedrooms
- Double Master Bedroom
- Walk-In Closet
- Double Vanity
- Private Water Closet
- Separate Shower in Primary Bathroom
- Soaking Tub
- Bathtub with Shower
- Walk-in Shower
Laundry
- Laundry Room
- Laundry on main level
Attic
- Attic Floors
- Unfinished Attic
Outdoor Features
- Deck
- Patio
- Rain Gutters
Schools
- Louisburg Elementary School
- Terrell Lane Middle School
- Louisburg High School
Horse Facilities and Amenities
- Grass Field
Utilities
- Multiple cooling system units
- Forced Air Heating and Cooling System
- Heat Pump System
- Power Generator
- Propane
- Private Water Source
- Tankless Water Heater
- Fuel Tank
- Septic Tank
- Septic System
- High Speed Internet
Community Details
- No Home Owners Association
- Huntsburg Subdivision
Listing and Financial Details
- Assessor Parcel Number 1883-77-7308
Map
Home Values in the Area
Average Home Value in this Area
Tax History
| Year | Tax Paid | Tax Assessment Tax Assessment Total Assessment is a certain percentage of the fair market value that is determined by local assessors to be the total taxable value of land and additions on the property. | Land | Improvement |
|---|---|---|---|---|
| 2024 | $4,896 | $807,010 | $146,480 | $660,530 |
| 2023 | $4,595 | $509,310 | $62,560 | $446,750 |
| 2022 | $1,816 | $206,250 | $62,560 | $143,690 |
Property History
| Date | Event | Price | Change | Sq Ft Price |
|---|---|---|---|---|
| 03/11/2025 03/11/25 | For Sale | $1,199,900 | -- | $310 / Sq Ft |
Source: Doorify MLS
MLS Number: 10081209
APN: 047258
- 110 Lemon Drop Ln
- 190 Whistlers Cove
- 120 Lemon Drop Ln
- 55 Watermelon Dr
- 115 Lemon Drop Ln
- 225 Whistlers Cove
- 20 Crane Dr
- 100 Lemon Drop Ln
- 50 Watermelon Dr
- 20 Watermelon Dr
- 60 Watermelon Dr
- 65 Watermelon Dr
- 200 Whistlers Cove
- 105 Watermelon Dr
- 105 Kingfisher Way
- 43.76 Acre Huntsburg Dr
- 95 Buck Ridge Rd
- 180 Normandy Rd
- 35 Courtland Dr
- 190 Broadleaf Ln
