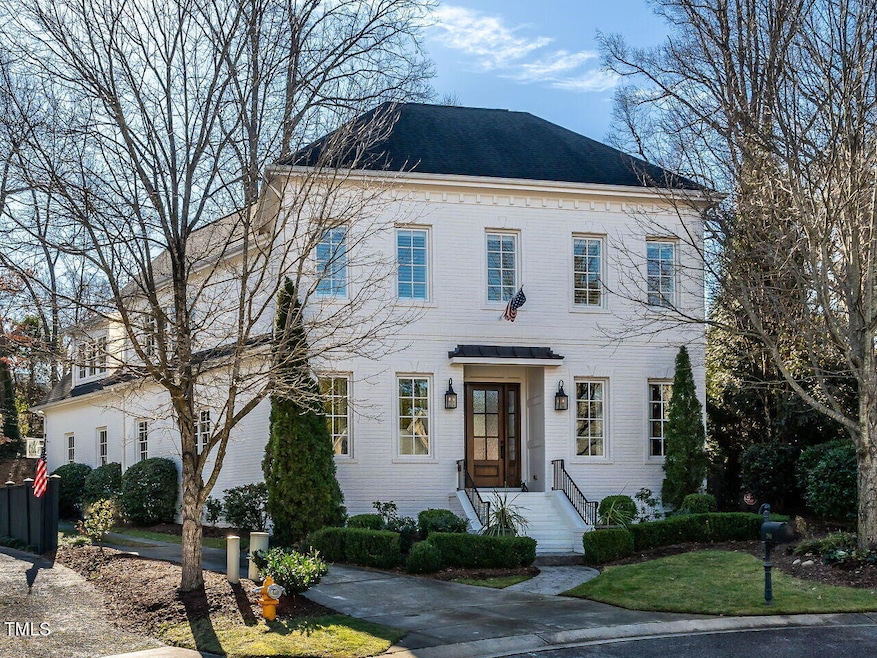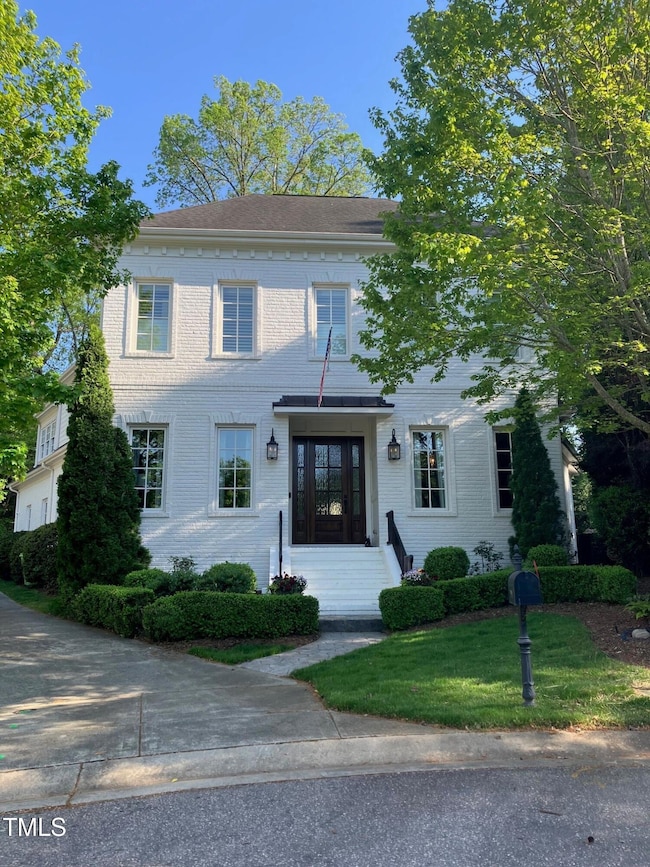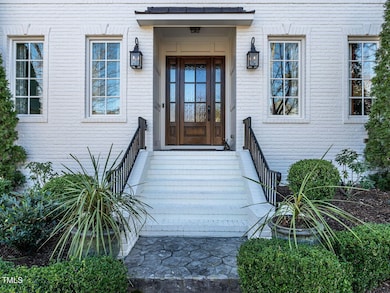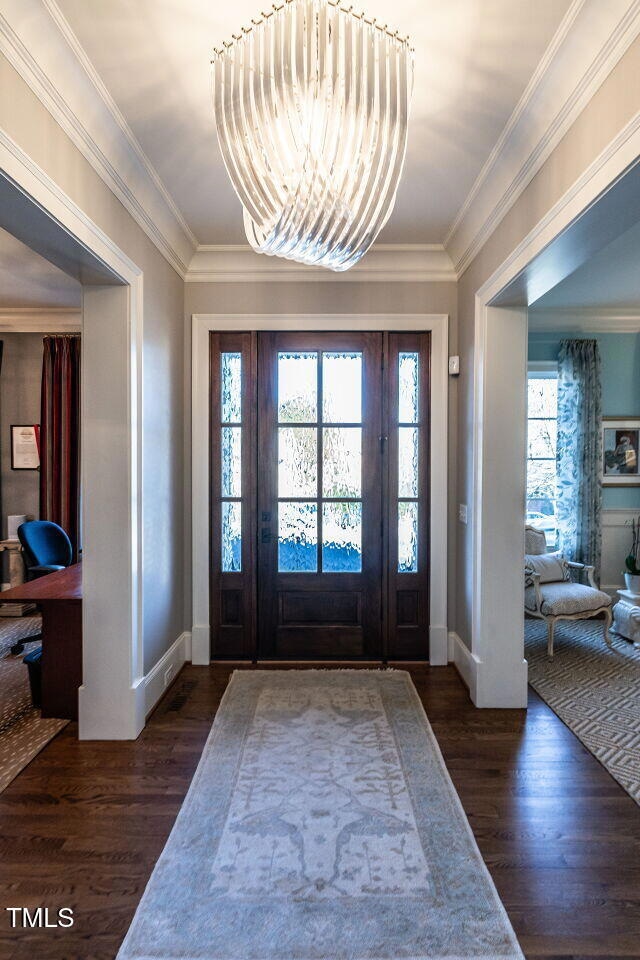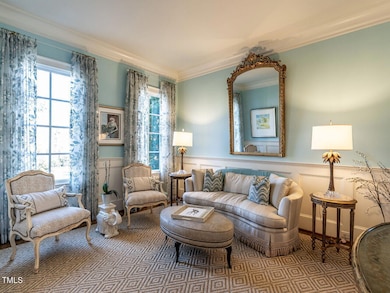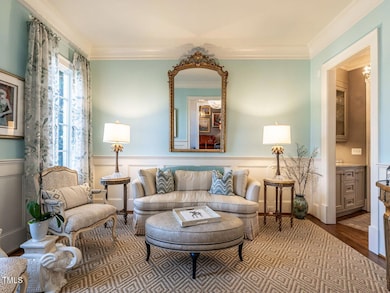
2900 Glenanneve Place Raleigh, NC 27608
Estimated payment $11,350/month
Highlights
- Finished Room Over Garage
- Two Primary Bedrooms
- Family Room with Fireplace
- Root Elementary School Rated A
- Open Floorplan
- Transitional Architecture
About This Home
Stately brick two-story with a hip roof nestled on a quiet, cul-de-sac lot - meticulously constructed by John Dougher with stunning interior by acclaimed designers Janie Molster (Richmond + Palm Beach) and Tula Summerford - the dramatic entry is flanked by gracious formals and flows into the light-filled family room with open kitchen and breakfast nook - this magnificent space features a fireplace with custom built-ins and French doors leading to the covered porch and brick patio with a stone fireplace - the state-of-the art kitchen features an oversized hand-crafted walnut island with stainless steel appliances - the spa-like primary suites - one on each level - boast his-n-hers vanities, a walk-in shower, a soaking tub and expansive closets - the vibrant spaces are further enhanced by the 10'ceilings (9' upstairs), wainscoting with exquisite moldings and built-ins, beautiful hardwoods and plantation shutters - the second floor has four bedrooms plus a spacious bonus room, ample closet space and walk-in storage - the oversized 2-car garage opens to the mudroom and laundry room - excellent schools - sale/leaseback preferred with April possession - home has been extremely well maintained - great neighbors - exceptional property!
Home Details
Home Type
- Single Family
Est. Annual Taxes
- $11,632
Year Built
- Built in 2013
Lot Details
- 0.25 Acre Lot
- Lot Dimensions are 37x152x11x127x105
- Cul-De-Sac
- North Facing Home
- Privacy Fence
- Chain Link Fence
- Landscaped with Trees
- Property is zoned R-4
HOA Fees
- $75 Monthly HOA Fees
Parking
- 2 Car Attached Garage
- Parking Pad
- Finished Room Over Garage
- Rear-Facing Garage
- On-Street Parking
- 2 Open Parking Spaces
Home Design
- Transitional Architecture
- Traditional Architecture
- Brick Veneer
- Block Foundation
- Shingle Roof
- Asphalt Roof
- Radon Mitigation System
Interior Spaces
- 4,336 Sq Ft Home
- 2-Story Property
- Open Floorplan
- Bookcases
- Crown Molding
- Smooth Ceilings
- High Ceiling
- Ceiling Fan
- Recessed Lighting
- Gas Log Fireplace
- Entrance Foyer
- Family Room with Fireplace
- 2 Fireplaces
- Living Room
- Breakfast Room
- Dining Room
- Bonus Room
- Storage
- Home Security System
Kitchen
- Eat-In Kitchen
- Butlers Pantry
- Built-In Self-Cleaning Oven
- Gas Cooktop
- Microwave
- Dishwasher
- Wine Refrigerator
- Kitchen Island
- Granite Countertops
Flooring
- Wood
- Carpet
- Ceramic Tile
Bedrooms and Bathrooms
- 5 Bedrooms
- Primary Bedroom on Main
- Double Master Bedroom
- Walk-In Closet
- Double Vanity
- Separate Shower in Primary Bathroom
- Soaking Tub
- Walk-in Shower
Laundry
- Laundry Room
- Laundry on main level
- Electric Dryer Hookup
Attic
- Attic Floors
- Pull Down Stairs to Attic
Outdoor Features
- Covered patio or porch
- Outdoor Fireplace
Schools
- Root Elementary School
- Oberlin Middle School
- Broughton High School
Utilities
- Forced Air Zoned Heating and Cooling System
- Heating System Uses Natural Gas
- Natural Gas Connected
- Tankless Water Heater
- Gas Water Heater
- Cable TV Available
Community Details
- Association fees include unknown
- Glenanneve HOA, Phone Number (919) 601-7781
- Built by Dougher Construction
- Glenanneve Subdivision
Listing and Financial Details
- Assessor Parcel Number 1705112777
Map
Home Values in the Area
Average Home Value in this Area
Tax History
| Year | Tax Paid | Tax Assessment Tax Assessment Total Assessment is a certain percentage of the fair market value that is determined by local assessors to be the total taxable value of land and additions on the property. | Land | Improvement |
|---|---|---|---|---|
| 2024 | $11,632 | $1,337,026 | $400,000 | $937,026 |
| 2023 | $12,386 | $1,134,475 | $300,000 | $834,475 |
| 2022 | $11,507 | $1,134,475 | $300,000 | $834,475 |
| 2021 | $11,058 | $1,134,475 | $300,000 | $834,475 |
| 2020 | $10,857 | $1,134,475 | $300,000 | $834,475 |
| 2019 | $6,832 | $882,675 | $325,000 | $557,675 |
| 2018 | $6,444 | $882,675 | $325,000 | $557,675 |
| 2017 | $6,202 | $882,675 | $325,000 | $557,675 |
| 2016 | $4,013 | $882,675 | $325,000 | $557,675 |
| 2015 | $4,528 | $1,101,687 | $361,800 | $739,887 |
| 2014 | -- | $1,101,687 | $361,800 | $739,887 |
Property History
| Date | Event | Price | Change | Sq Ft Price |
|---|---|---|---|---|
| 03/26/2025 03/26/25 | Price Changed | $1,850,000 | -5.1% | $427 / Sq Ft |
| 02/03/2025 02/03/25 | For Sale | $1,950,000 | -- | $450 / Sq Ft |
Deed History
| Date | Type | Sale Price | Title Company |
|---|---|---|---|
| Warranty Deed | -- | -- | |
| Warranty Deed | $1,100,000 | None Available | |
| Deed | $900,000 | -- | |
| Warranty Deed | $275,000 | None Available | |
| Warranty Deed | $1,800,000 | None Available |
Mortgage History
| Date | Status | Loan Amount | Loan Type |
|---|---|---|---|
| Previous Owner | $369,000 | Credit Line Revolving | |
| Previous Owner | $510,400 | New Conventional | |
| Previous Owner | $765,600 | New Conventional | |
| Previous Owner | $183,910 | Future Advance Clause Open End Mortgage | |
| Previous Owner | $1,350,000 | Purchase Money Mortgage |
Similar Homes in Raleigh, NC
Source: Doorify MLS
MLS Number: 10074285
APN: 1705.17-11-2777-000
- 2836 Oberlin Rd
- 2813 Market Bridge Ln Unit 204
- 2801 Glenwood Gardens Ln Unit 106
- 2714 Gordon St
- 2820 Glenwood Gardens Ln Unit 101
- 2656 Welham Alley
- 2729 Cambridge Rd
- 2640 Welham Alley
- 2651 Marchmont St
- 2635 Lakeview Dr
- 2629 Sidford Alley
- 2635 Marchmont St
- 2521 Saint Marys St
- 2623 Marchmont St
- 2650 Marchmont St
- 2646 Marchmont St
- 2617 St Marys St
- 2642 Marchmont St
- 2710 Cambridge Rd
- 2622 Marchmont St
