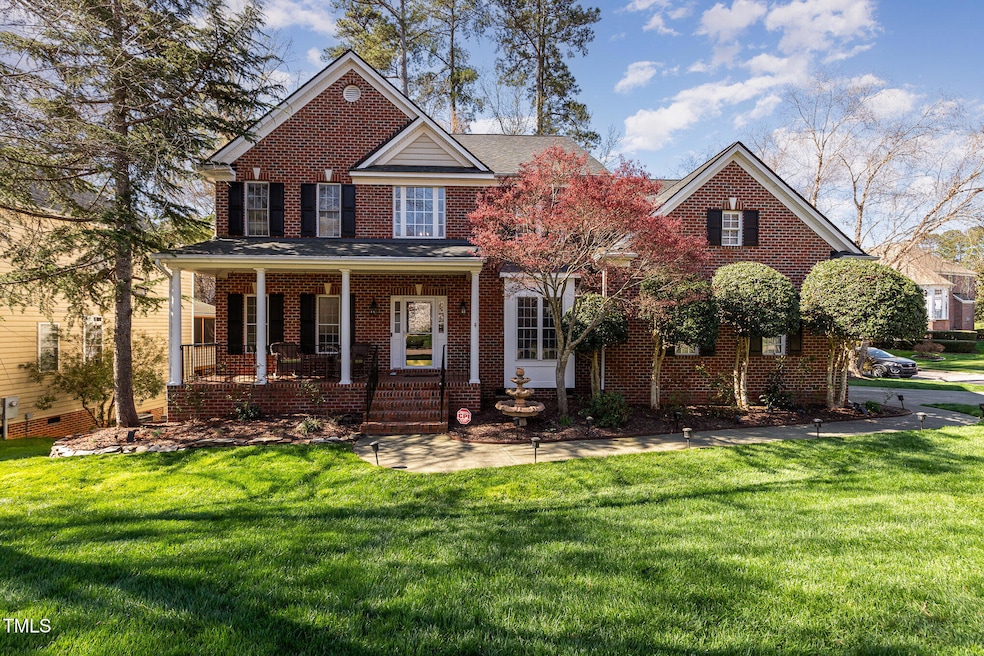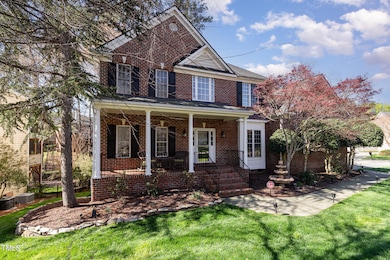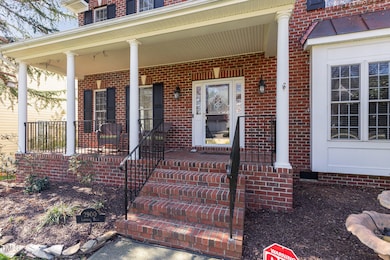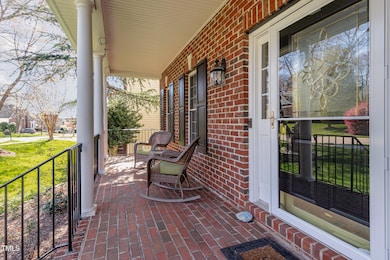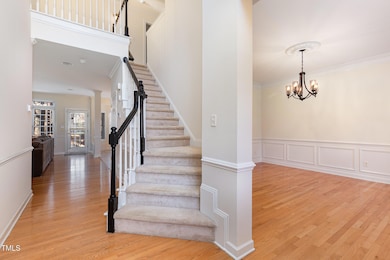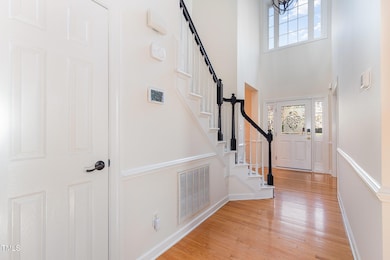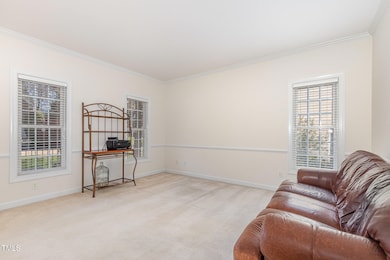
2900 London Bell Dr Raleigh, NC 27614
Falls Lake NeighborhoodEstimated payment $4,262/month
Highlights
- Creek or Stream View
- Deck
- Wood Flooring
- Wakefield Middle Rated A-
- Transitional Architecture
- Attic
About This Home
Welcome Home!
Comfort and Convenience: This amazing property combines comfort and modern convenience, offering ample flex space designed for various lifestyles.
Welcoming Entrance: A charming front porch leads into a spacious 2-story foyer and an oversized office, perfect for working from home. Dining Area: Generously sized dining room with chair railings and wainscoting, flowing seamlessly into the kitchen via a butler's pantry, perfect for entertaining. Stunning Kitchen: Features stainless steel appliances, granite countertops, a central island, and a sunlit breakfast area that opens to the large living room with gas fireplace and abundant natural light. Ample Living Space:
Upstairs, discover five spacious bedrooms along with a hall bath featuring dual vanities. The primary suite is a true retreat with double doors, a tray ceiling, and a luxurious bath complete with double vanities, a separate shower, and a soaking tub. Bonus Room:
A versatile large bonus/bedroom located behind the kitchen, ideal for guests, an office, or a craft room, complete with its own staircase. Outdoor Features:
Corner lot with a fenced backyard overlooking a picturesque creek, showcasing an extra-large back deck for outdoor enjoyment. Additional Highlights:
Side-loading oversized garage accommodates 2 SUVs and has a generator plug-in. Freshly painted interiors with steam-cleaned hardwood floors and new carpeting.Storage is ample with a walk-in crawl space. Recent Updates: Roof: 4-5 years old HVAC: 2-3 years old, gas Water Heater: 5 years old, gas
This home truly exemplifies the balance of comfort and community living. Don't miss the opportunity to make it yours!
Home Details
Home Type
- Single Family
Est. Annual Taxes
- $5,635
Year Built
- Built in 1999
Lot Details
- 0.29 Acre Lot
- Corner Lot
- Front Yard Sprinklers
- Back Yard Fenced and Front Yard
HOA Fees
- $25 Monthly HOA Fees
Parking
- 2 Car Attached Garage
- Side Facing Garage
- Private Driveway
- 2 Open Parking Spaces
Home Design
- Transitional Architecture
- Brick Veneer
- Brick Foundation
- Shingle Roof
- Vinyl Siding
- Lead Paint Disclosure
Interior Spaces
- 3,105 Sq Ft Home
- 2-Story Property
- Wired For Data
- Dry Bar
- Crown Molding
- Tray Ceiling
- Ceiling Fan
- Recessed Lighting
- Chandelier
- Gas Log Fireplace
- Blinds
- Entrance Foyer
- Living Room with Fireplace
- Breakfast Room
- Dining Room
- Home Office
- Bonus Room
- Creek or Stream Views
Kitchen
- Eat-In Kitchen
- Butlers Pantry
- Electric Oven
- Free-Standing Electric Oven
- Free-Standing Electric Range
- Microwave
- Plumbed For Ice Maker
- Dishwasher
- Kitchen Island
- Granite Countertops
- Disposal
Flooring
- Wood
- Carpet
- Ceramic Tile
Bedrooms and Bathrooms
- 5 Bedrooms
- Double Vanity
- Private Water Closet
- Separate Shower in Primary Bathroom
- Soaking Tub
- Bathtub with Shower
Laundry
- Laundry Room
- Laundry on main level
- Washer and Dryer
- Sink Near Laundry
Attic
- Attic Fan
- Attic Floors
- Pull Down Stairs to Attic
Basement
- Exterior Basement Entry
- Crawl Space
Home Security
- Home Security System
- Carbon Monoxide Detectors
- Fire and Smoke Detector
Outdoor Features
- Deck
- Rain Gutters
- Front Porch
Schools
- North Forest Elementary School
- Wakefield Middle School
- Wakefield High School
Horse Facilities and Amenities
- Grass Field
Utilities
- Cooling System Powered By Gas
- Multiple cooling system units
- Central Air
- Heating System Uses Natural Gas
- Heat Pump System
- Gas Water Heater
- High Speed Internet
- Phone Available
- Cable TV Available
Listing and Financial Details
- Home warranty included in the sale of the property
- Assessor Parcel Number 1830006641
Community Details
Overview
- Association fees include ground maintenance
- Ppm Association, Phone Number (919) 848-4911
- Wakefield Subdivision
- Maintained Community
Security
- Resident Manager or Management On Site
Map
Home Values in the Area
Average Home Value in this Area
Tax History
| Year | Tax Paid | Tax Assessment Tax Assessment Total Assessment is a certain percentage of the fair market value that is determined by local assessors to be the total taxable value of land and additions on the property. | Land | Improvement |
|---|---|---|---|---|
| 2024 | $5,635 | $646,496 | $110,000 | $536,496 |
| 2023 | $4,136 | $377,587 | $65,000 | $312,587 |
| 2022 | $3,843 | $377,587 | $65,000 | $312,587 |
| 2021 | $3,694 | $377,587 | $65,000 | $312,587 |
| 2020 | $3,627 | $377,587 | $65,000 | $312,587 |
| 2019 | $4,173 | $358,396 | $60,000 | $298,396 |
| 2018 | $3,936 | $358,396 | $60,000 | $298,396 |
| 2017 | $3,748 | $358,396 | $60,000 | $298,396 |
| 2016 | $3,671 | $358,396 | $60,000 | $298,396 |
| 2015 | $4,241 | $407,669 | $121,600 | $286,069 |
| 2014 | $4,023 | $429,126 | $128,000 | $301,126 |
Property History
| Date | Event | Price | Change | Sq Ft Price |
|---|---|---|---|---|
| 03/28/2025 03/28/25 | For Sale | $675,000 | -- | $217 / Sq Ft |
Deed History
| Date | Type | Sale Price | Title Company |
|---|---|---|---|
| Warranty Deed | $375,000 | North American Title Ins Co | |
| Warranty Deed | $319,500 | -- |
Mortgage History
| Date | Status | Loan Amount | Loan Type |
|---|---|---|---|
| Open | $321,479 | FHA | |
| Closed | $324,328 | FHA | |
| Previous Owner | $213,000 | New Conventional | |
| Previous Owner | $88,200 | Credit Line Revolving | |
| Previous Owner | $331,500 | Unknown | |
| Previous Owner | $270,000 | Unknown | |
| Previous Owner | $50,000 | Credit Line Revolving | |
| Previous Owner | $274,400 | Unknown |
Similar Homes in Raleigh, NC
Source: Doorify MLS
MLS Number: 10085329
APN: 1830.03-00-6641-000
- 2720 Stratford Hall Dr
- 12409 Village Gate Way
- 12417 Fieldmist Dr
- 12311 Angel Falls Rd
- 12321 Penrose Trail
- 13121 Sargas St
- 12344 Canolder St
- 2933 Elmfield St
- 12404 Beauvoir St
- 12308 Bunchgrass Ln
- 12417 Richmond Run Dr
- 12504 Ribbongrass Ct
- 2308 Carriage Oaks Dr
- 2307 Carriage Oaks Dr
- 2817 Peachleaf St
- 14200 Falls of Neuse Rd
- 10900 Common Oaks Dr
- 2421 Barton Oaks Dr
- 3025 Osterley St
- 2606 Garden Knoll Ln
