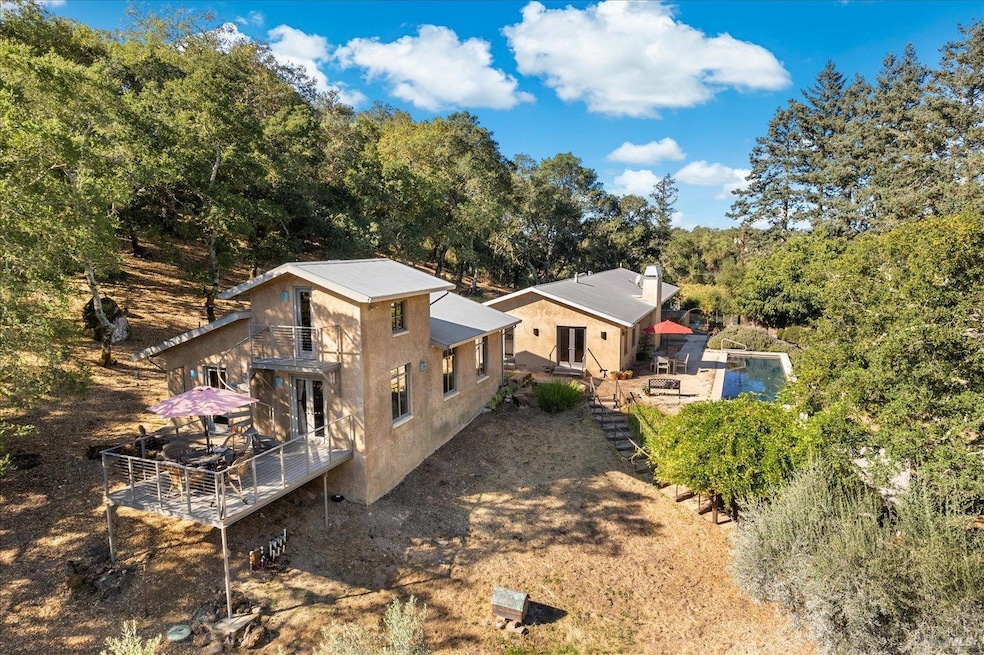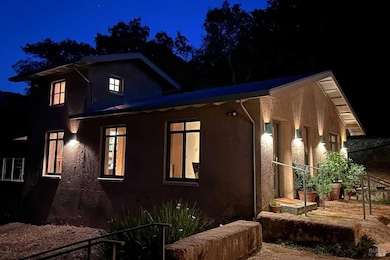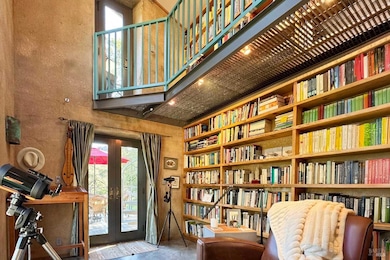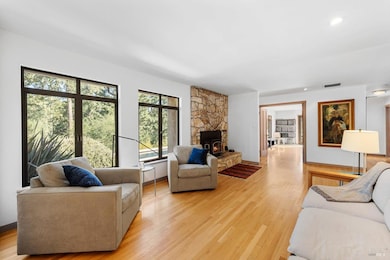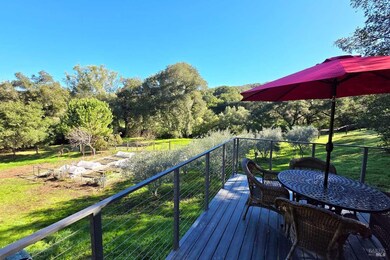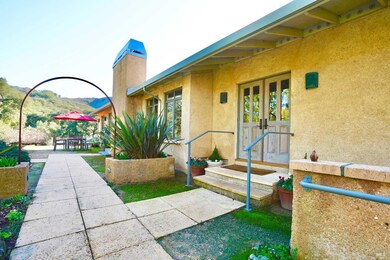
Estimated payment $12,430/month
Highlights
- Guest House
- Black Bottom Pool
- Sitting Area In Primary Bedroom
- Vichy Elementary School Rated A-
- RV Access or Parking
- Custom Home
About This Home
This unique home, nestled into the gentle slopes of Mount George, offers unsurpassed privacy and zen garden tranquility while being only ten minutes from Napa. The Devita built home features a thick earth veneer to complement the rammed earth guest house, designed and constructed by David Easton. It feels grown from earth itself, and in a way, it was. With 18'' thick walls, deep set windows and a striking two-story library tower it is a singular place; well-suited for guests, as an ADU, or perhaps a workspace for an artist or remote worker. This seven and a half plus acres was an exceptional place to raise the owners four sons. Roughly three acres around the house are deer fenced, protecting both garden and pets. There are 65 Italian olive trees, as well as apples, figs, and persimmons. A large vegetable garden and automated irrigation ensure nearly year-round fresh produce to prepare in the outdoor kitchen. Extensively renovated in 2001 and meticulously maintained / updated since, this property showcases a blend of timeless style and modern amenities. A 40 foot lap pool invites relaxation, exercise and entertainment. The custom cabinetry, Miele appliances, oak floors, Grohe fixtures, and Viking range exemplify the current owners commitment to quality.
Listing Agent
Elijah Fleishauer
Corcoran Icon Properties License #02207541
Home Details
Home Type
- Single Family
Est. Annual Taxes
- $8,514
Year Built
- Built in 1971 | Remodeled
Lot Details
- 7.72 Acre Lot
- Street terminates at a dead end
- Security Fence
- Back and Front Yard Fenced
- Aluminum or Metal Fence
- Landscaped
- Private Lot
- Sprinkler System
- Low Maintenance Yard
Property Views
- Canyon
- Orchard Views
- Forest
- Park or Greenbelt
Home Design
- Custom Home
- Studio
- Concrete Foundation
- Metal Roof
- Metal Construction or Metal Frame
- Rammed Earth
Interior Spaces
- 2,867 Sq Ft Home
- 1-Story Property
- Whole House Fan
- Skylights
- Wood Burning Fireplace
- Stone Fireplace
- Brick Fireplace
- Formal Entry
- Family Room
- Living Room with Fireplace
- Dining Room
- Den
- Library
Kitchen
- Breakfast Area or Nook
- Free-Standing Gas Oven
- Free-Standing Gas Range
- Range Hood
- Built-In Refrigerator
- Dishwasher
- Granite Countertops
- Wine Rack
Flooring
- Wood
- Concrete
- Tile
Bedrooms and Bathrooms
- 3 Bedrooms
- Sitting Area In Primary Bedroom
- Studio bedroom
- Maid or Guest Quarters
- Bathroom on Main Level
- 3 Full Bathrooms
- Stone Bathroom Countertops
- Low Flow Toliet
- Bathtub
Laundry
- Laundry Room
- Dryer
- Washer
- Sink Near Laundry
Home Security
- Security Gate
- Fire and Smoke Detector
- Front Gate
Parking
- 10 Parking Spaces
- No Garage
- Private Parking
- Auto Driveway Gate
- Shared Driveway
- Uncovered Parking
- RV Access or Parking
Accessible Home Design
- Roll-in Shower
- Grab Bars
- Wheelchair Access
Pool
- Black Bottom Pool
- Lap Pool
- In Ground Pool
- Pool has a Solar Cover
- Pool Cover
- Pool Sweep
Outdoor Features
- Balcony
- Deck
- Covered patio or porch
- Outdoor Kitchen
- Outdoor Storage
Utilities
- Central Air
- Heating System Uses Natural Gas
- Radiant Heating System
- Power Generator
- Propane
- Private Water Source
- Well
- Gas Water Heater
- Septic System
- Internet Available
Additional Features
- Energy-Efficient Construction
- Guest House
Community Details
- Built by Devita & David Easton
- The community has rules related to allowing live work
- Stream Seasonal
Listing and Financial Details
- Assessor Parcel Number 033-060-014-000
Map
Home Values in the Area
Average Home Value in this Area
Tax History
| Year | Tax Paid | Tax Assessment Tax Assessment Total Assessment is a certain percentage of the fair market value that is determined by local assessors to be the total taxable value of land and additions on the property. | Land | Improvement |
|---|---|---|---|---|
| 2023 | $8,514 | $764,311 | $276,952 | $487,359 |
| 2022 | $8,234 | $749,325 | $271,522 | $477,803 |
| 2021 | $8,108 | $734,634 | $266,199 | $468,435 |
| 2020 | $8,043 | $727,102 | $263,470 | $463,632 |
| 2019 | $7,892 | $712,846 | $258,304 | $454,542 |
| 2018 | $7,816 | $698,870 | $253,240 | $445,630 |
| 2017 | $7,690 | $685,168 | $248,275 | $436,893 |
| 2016 | $7,616 | $671,734 | $243,407 | $428,327 |
| 2015 | $7,168 | $661,645 | $239,751 | $421,894 |
| 2014 | $7,067 | $648,685 | $235,055 | $413,630 |
Property History
| Date | Event | Price | Change | Sq Ft Price |
|---|---|---|---|---|
| 03/18/2025 03/18/25 | Price Changed | $2,099,900 | -6.6% | $732 / Sq Ft |
| 02/14/2025 02/14/25 | For Sale | $2,249,000 | -- | $784 / Sq Ft |
Deed History
| Date | Type | Sale Price | Title Company |
|---|---|---|---|
| Interfamily Deed Transfer | -- | None Available | |
| Interfamily Deed Transfer | -- | Fidelity National Title Co | |
| Quit Claim Deed | -- | First American Title |
Mortgage History
| Date | Status | Loan Amount | Loan Type |
|---|---|---|---|
| Closed | $43,393 | Credit Line Revolving | |
| Closed | $333,700 | Unknown | |
| Closed | $287,128 | Unknown | |
| Closed | $300,700 | No Value Available | |
| Closed | $80,000 | Credit Line Revolving |
Similar Homes in Napa, CA
Source: Bay Area Real Estate Information Services (BAREIS)
MLS Number: 325010487
APN: 033-060-014
- 2846 Monticello Rd
- 2870 Monticello Rd
- 3576 Monticello Rd
- 2600 Atlas Peak Rd
- 542 Westgate Dr
- 532 Westgate Dr
- 169 Stone Mountain Cir
- 337 Alta Mesa Cir
- 523 Westgate Dr
- 25 Inverness Dr
- 421 Bear Creek Cir
- 11 Aviara Ct
- 2610 Atlas Peak Rd
- 2610 Atlas Peak Rd Unit 2
- 883 Oak Leaf Way
- 1111 Olive Hill Ln
- 830 Augusta Cir
- 1120 Castle Oaks Dr
- 802 Augusta Cir
- 4060 Monticello Rd
