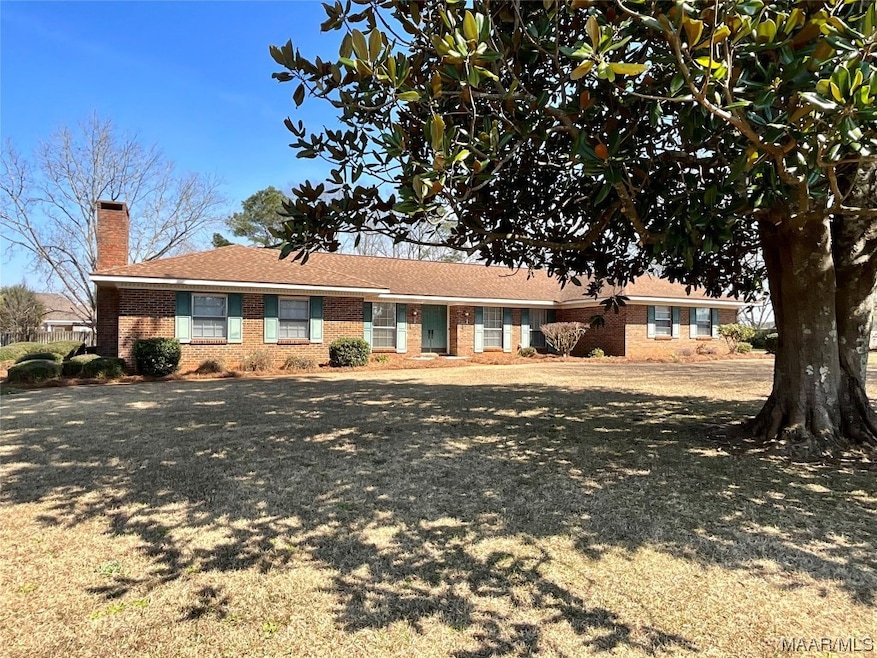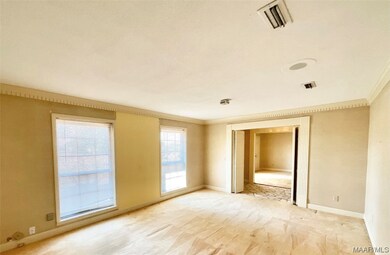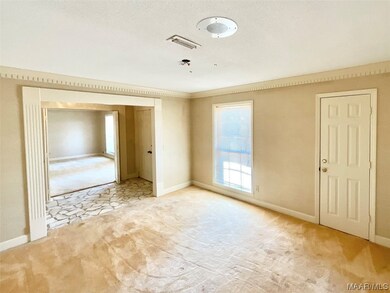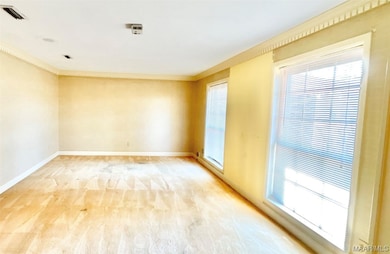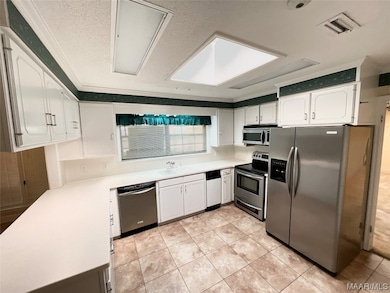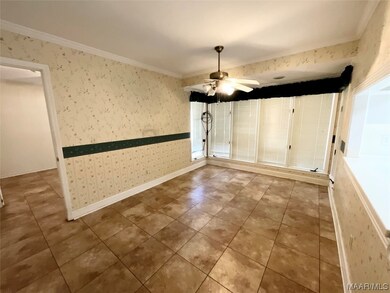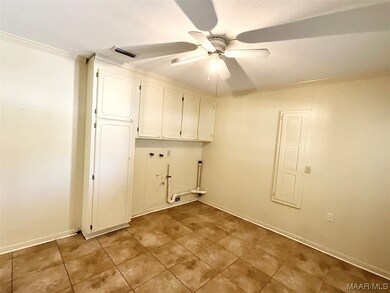
2900 N Main St Enterprise, AL 36330
Highlights
- Mature Trees
- Attic
- Skylights
- Hillcrest Elementary School Rated A-
- Covered patio or porch
- Multiple cooling system units
About This Home
As of August 2024This spacious 3005 square foot home is sitting on 1.5 acres of land. The home features 3 bedrooms and 3 bathrooms. The main bathroom has a walk-in tub and lots of cabinets. The kitchen has a nice size pantry and a breakfast area and is equipped with appliances to include a refrigerator, stove, dishwasher, and microwave. There are several skylights throughout the home which were sealed on the outside approximately 2 years ago. The laundry room is located just off of the breakfast area and has lots of storage cabinets. The den has a propane gas fireplace, sliding glass doors, and solid wood built in cabinetry. The formal living room and dining room are located just off of the foyer. The hallway has a nice built-in bookshelf great for displaying books or collectables. Large sunroom on the back of the home that has an awesome view of the back of the property. Three car carport with a full bathroom. Two storage buildings. One storage building has a garage door, window air and a concrete floor. The second storage building has 2 entries with a concrete floor and electricity. The property is partially fenced with white vinyl fencing. This home is conveniently located near shopping, restaurants, schools and is only a short drive to Fort Novosel. Call today for your private showing before this home is sold.
Home Details
Home Type
- Single Family
Est. Annual Taxes
- $1,092
Year Built
- Built in 1971
Lot Details
- 1.5 Acre Lot
- Partially Fenced Property
- Lot Has A Rolling Slope
- Mature Trees
Home Design
- Brick Exterior Construction
- Slab Foundation
Interior Spaces
- 3,005 Sq Ft Home
- 1-Story Property
- Ceiling Fan
- Skylights
- Gas Log Fireplace
- Washer and Dryer Hookup
- Attic
Kitchen
- Recirculated Exhaust Fan
- Microwave
- Dishwasher
- Trash Compactor
Flooring
- Carpet
- Tile
Bedrooms and Bathrooms
- 3 Bedrooms
- 3 Full Bathrooms
Parking
- 3 Attached Carport Spaces
- Driveway
Outdoor Features
- Covered patio or porch
- Outdoor Storage
Utilities
- Multiple cooling system units
- Central Heating and Cooling System
- Multiple Heating Units
- Heat Pump System
- Propane
- Electric Water Heater
- Septic Tank
- Cable TV Available
Community Details
- Rural Subdivision
Listing and Financial Details
- Assessor Parcel Number 09 09 314 0000 40000
Map
Home Values in the Area
Average Home Value in this Area
Property History
| Date | Event | Price | Change | Sq Ft Price |
|---|---|---|---|---|
| 08/02/2024 08/02/24 | Sold | $280,000 | -9.7% | $93 / Sq Ft |
| 04/11/2024 04/11/24 | Price Changed | $310,000 | -4.6% | $103 / Sq Ft |
| 03/01/2024 03/01/24 | For Sale | $325,000 | -- | $108 / Sq Ft |
Tax History
| Year | Tax Paid | Tax Assessment Tax Assessment Total Assessment is a certain percentage of the fair market value that is determined by local assessors to be the total taxable value of land and additions on the property. | Land | Improvement |
|---|---|---|---|---|
| 2024 | $1,168 | $31,320 | $3,502 | $27,818 |
| 2023 | $1,092 | $26,307 | $3,500 | $22,807 |
| 2022 | $983 | $26,320 | $0 | $0 |
| 2021 | $877 | $23,460 | $0 | $0 |
| 2020 | $850 | $22,720 | $0 | $0 |
| 2019 | $850 | $22,720 | $0 | $0 |
| 2018 | $850 | $22,740 | $0 | $0 |
| 2017 | $676 | $21,860 | $0 | $0 |
| 2016 | $827 | $22,100 | $0 | $0 |
| 2015 | $853 | $22,820 | $0 | $0 |
| 2014 | $853 | $22,820 | $0 | $0 |
| 2013 | $885 | $0 | $0 | $0 |
Mortgage History
| Date | Status | Loan Amount | Loan Type |
|---|---|---|---|
| Open | $280,000 | New Conventional | |
| Previous Owner | $45,000 | No Value Available |
Deed History
| Date | Type | Sale Price | Title Company |
|---|---|---|---|
| Warranty Deed | $280,000 | None Listed On Document | |
| Warranty Deed | -- | None Available |
Similar Homes in Enterprise, AL
Source: Wiregrass REALTORS®
MLS Number: 549439
APN: 09-09-31-4-000-040.000
- 3221 Old Salem Rd
- 306 Squirrel Hollow
- 408 Turtleback Trail
- 404 Turtle Back Trail
- 410 Turtle Back Trail
- 304 Rabbit Run
- 104 Whitewing Way
- 2901 Rocky Head Rd
- 2281 Rocky Head Rd
- 230 County Road 273
- 212 Archer Trail
- 210 Archer Trail
- 2430 Moates Rd
- 215 Bella Dr
- 216 Bella Dr
- 101 Sawtooth St
- 214 Bella Dr
- 100 Sawtooth St
- 106 Archer Trail
- 210 Bella Dr
