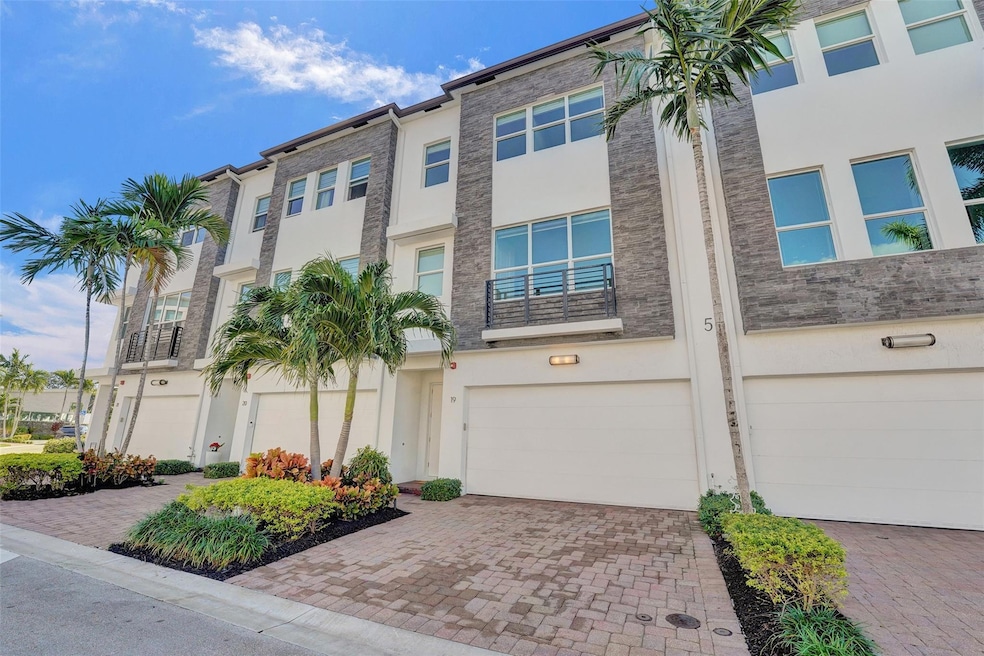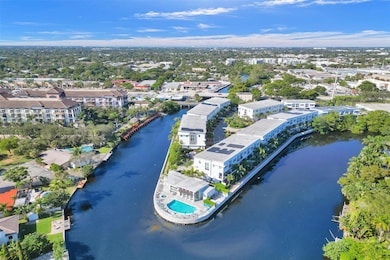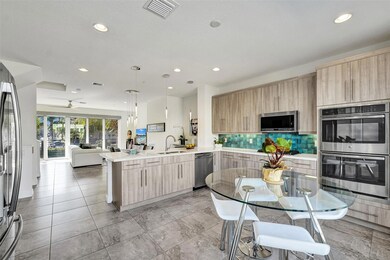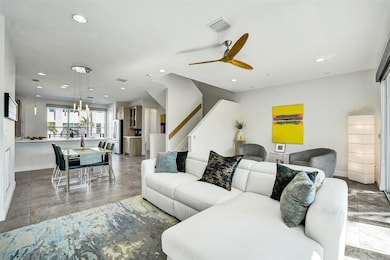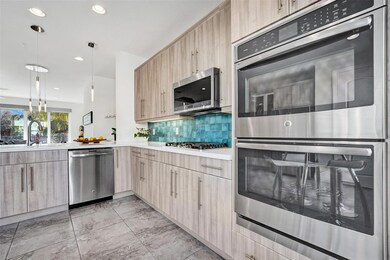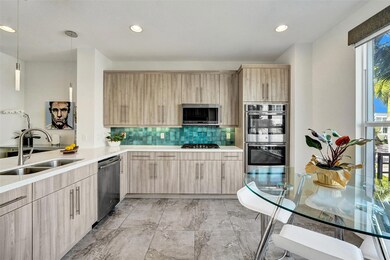
2900 NE 12th Terrace Unit 19 Oakland Park, FL 33334
South Corals NeighborhoodEstimated payment $6,671/month
Highlights
- Fitness Center
- Gated Community
- Community Pool
- Fort Lauderdale High School Rated A
- River View
- Formal Dining Room
About This Home
DON’T MISS THIS AMAZING OPPORTUNITY AT THE POINTE @ MIDDLE RIVER! NEWER WATERFRONT CONSTRUCTION PRECISELY SITUATED IN THIS GATED COMMUNITY WITH BEAUTIFUL VIEWS! IMMPECIABLE CONDITION AND STILL LIKE NEW - THIS TRI-LEVEL TOWNHOME HAS TONS OF NATURAL LIGHT! AN OPEN FLOOR PLAN PERFECT FOR ENTERTAINING! LARGE OPEN EAT IN KITCHEN WITH UPGRADED CABINETS, GAS COOKTOP, DOUBLE WALL OVENS AND LARGE ISLAND! FORMAL DINING AND LIVING AREAS PLUS A SEPARATE FAMILY ROOM WITH SPACIOUS WATERFRONT PATIOS! GENEROUS OWNER’S SUITE WITH WALK IN CLOSET, SPA-LIKE BATHROOM AND PRIVATE WATERFRONT TERRACE! HOME HAS BEEN FRESHLY PAINTED AND INCLUDES A HOME GENERATOR AND NATURAL GAS GRILL! 2 CAR GARAGE WITH EPOXY FLOOR AND EXTRA STORAGE! TRULY A MUST SEE!
Listing Agent
One Sotheby's Int'l Realty Brokerage Email: MLS@onesothebysrealty.com License #3031579

Co-Listing Agent
One Sotheby's Int'l Realty Brokerage Email: MLS@onesothebysrealty.com License #3141629
Townhouse Details
Home Type
- Townhome
Est. Annual Taxes
- $9,343
Year Built
- Built in 2017
HOA Fees
- $600 Monthly HOA Fees
Parking
- 2 Car Attached Garage
- Garage Door Opener
- Guest Parking
Interior Spaces
- 2,152 Sq Ft Home
- 3-Story Property
- Ceiling Fan
- Entrance Foyer
- Family Room
- Formal Dining Room
- Utility Room
- River Views
Kitchen
- Eat-In Kitchen
- Breakfast Bar
- Built-In Oven
- Gas Range
- Microwave
- Dishwasher
- Kitchen Island
- Disposal
Flooring
- Carpet
- Tile
Bedrooms and Bathrooms
- 3 Main Level Bedrooms
- Closet Cabinetry
- Walk-In Closet
- Dual Sinks
- Separate Shower in Primary Bathroom
Laundry
- Laundry Room
- Washer and Dryer
Outdoor Features
- Balcony
- Open Patio
Additional Features
- River Front
- Central Air
Listing and Financial Details
- Assessor Parcel Number 494226650190
Community Details
Overview
- Association fees include common areas, ground maintenance, pool(s)
- 40 Units
- Pointe @ Middle River Subdivision
Recreation
- Fitness Center
- Community Pool
Pet Policy
- Pets Allowed
Security
- Phone Entry
- Gated Community
Map
Home Values in the Area
Average Home Value in this Area
Tax History
| Year | Tax Paid | Tax Assessment Tax Assessment Total Assessment is a certain percentage of the fair market value that is determined by local assessors to be the total taxable value of land and additions on the property. | Land | Improvement |
|---|---|---|---|---|
| 2025 | $9,575 | $488,270 | -- | -- |
| 2024 | $9,343 | $474,510 | -- | -- |
| 2023 | $9,343 | $460,690 | $0 | $0 |
| 2022 | $8,909 | $447,280 | $0 | $0 |
| 2021 | $8,582 | $434,260 | $0 | $0 |
| 2020 | $8,366 | $428,270 | $0 | $0 |
| 2019 | $8,096 | $418,650 | $0 | $0 |
| 2018 | $7,790 | $410,850 | $43,780 | $367,070 |
| 2017 | $2,107 | $103,000 | $0 | $0 |
| 2016 | $2,163 | $103,000 | $0 | $0 |
Property History
| Date | Event | Price | Change | Sq Ft Price |
|---|---|---|---|---|
| 02/19/2025 02/19/25 | Price Changed | $949,999 | -2.1% | $441 / Sq Ft |
| 01/03/2025 01/03/25 | For Sale | $969,900 | -- | $451 / Sq Ft |
Deed History
| Date | Type | Sale Price | Title Company |
|---|---|---|---|
| Special Warranty Deed | $456,500 | Eastern National Title Agenc |
Mortgage History
| Date | Status | Loan Amount | Loan Type |
|---|---|---|---|
| Open | $365,150 | New Conventional |
Similar Homes in the area
Source: BeachesMLS (Greater Fort Lauderdale)
MLS Number: F10478368
APN: 49-42-26-65-0190
- 2900 NE 12th Terrace Unit 14
- 2900 NE 12th Terrace Unit 19
- 2841 NE 14th Ave
- 2849 NE 14th Ave
- 3042 NE 13th Ave
- 2617 NE 14th Ave Unit 115
- 2631 NE 14th Ave Unit 203
- 2617 NE 14th Ave Unit 305
- 2631 NE 14th Ave Unit 309
- 2631 NE 14th Ave Unit 209
- 2617 NE 14th Ave Unit 503
- 2631 NE 14th Ave Unit 208R
- 2633 NE 14th Ave Unit 503
- 2617 NE 14th Ave Unit 401
- 2631 NE 14th Ave Unit 302
- 2617 NE 14th Ave Unit 406
- 2617 NE 14th Ave Unit 300
- 2633 NE 14th Ave Unit 505
- 2631 NE 14th Ave Unit 200
- 2609 NE 14th Ave Unit 401
