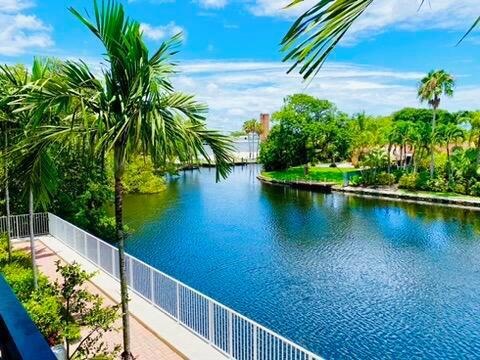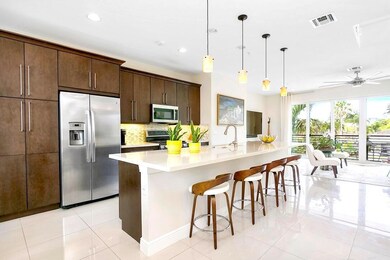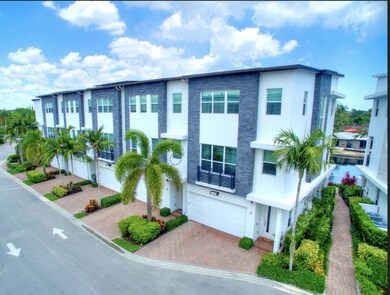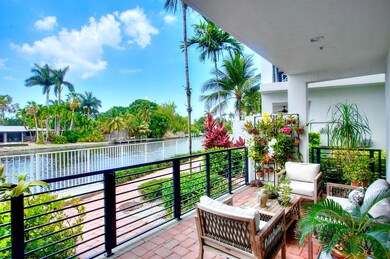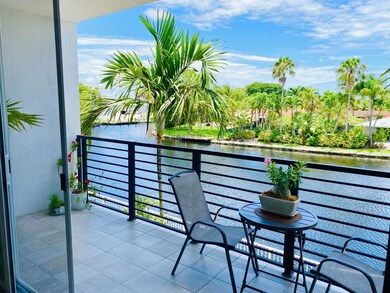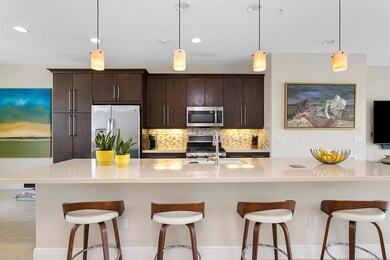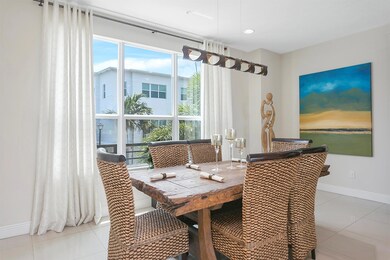
2900 NE 12th Terrace Unit 32 Oakland Park, FL 33334
South Corals NeighborhoodHighlights
- Heated Pool
- Gated Community
- Clubhouse
- Fort Lauderdale High School Rated A
- River View
- High Ceiling
About This Home
As of October 2024SELLERS ARE MOTIVATED! THEY HAVE MOVED WEST. PRICED UNDER MARKET VALUE! Beautiful Corner, Waterfront Contemporary Townhome, Open Concept Living, Beautiful Views of the Middle River. Featuring many upgrades that include Gas Range, Car Charging Station in your 2 Car Garage, 24'' Porcelain TileFloors, and Low HOA Fees. Live in this luxury gated community in the heart of the Fort Lauderdale Wilton Manors Oakland Park areas. Come home to light filled, rooms with impeccable finishes. Featuring an expansive layout spanning just under 2300 SF, with 3 Bedrooms, 2 full Bathrooms, 2 half Baths and a spacious Bonus Room that can be utilized as a 4th Bedroom, Family Room, or Office. Don't miss this opportunity to live in this magical community. Close to the gorgeous Fort Lauderdale Beaches, Airports.
Townhouse Details
Home Type
- Townhome
Est. Annual Taxes
- $10,021
Year Built
- Built in 2017
Lot Details
- River Front
- Fenced
- Sprinkler System
HOA Fees
- $600 Monthly HOA Fees
Parking
- 2 Car Attached Garage
- Garage Door Opener
Home Design
- Brick Exterior Construction
Interior Spaces
- 2,295 Sq Ft Home
- 3-Story Property
- High Ceiling
- Tinted Windows
- Blinds
- Entrance Foyer
- Family Room
- Formal Dining Room
- Tile Flooring
- River Views
Kitchen
- Breakfast Bar
- Gas Range
- Microwave
- Ice Maker
- Dishwasher
- Disposal
Bedrooms and Bathrooms
- 3 Bedrooms
- Split Bedroom Floorplan
- Walk-In Closet
- Dual Sinks
- Separate Shower in Primary Bathroom
Laundry
- Laundry Room
- Washer and Dryer
Home Security
- Home Security System
- Security Gate
- Motion Detectors
Outdoor Features
- Heated Pool
- Fixed Bridges
- Patio
Utilities
- Central Heating and Cooling System
- Underground Utilities
- Gas Water Heater
- Cable TV Available
Listing and Financial Details
- Assessor Parcel Number 4942 26 65 0320
Community Details
Overview
- Association fees include common areas, ground maintenance, pool(s), roof
- 40 Units
- The Pointe At Middle Rive Subdivision, Waterfront Corner Unit Floorplan
Amenities
- Clubhouse
Recreation
- Community Pool
- Community Spa
Pet Policy
- Pets Allowed
Security
- Card or Code Access
- Phone Entry
- Gated Community
- Impact Glass
- Fire and Smoke Detector
- Fire Sprinkler System
Map
Home Values in the Area
Average Home Value in this Area
Property History
| Date | Event | Price | Change | Sq Ft Price |
|---|---|---|---|---|
| 10/30/2024 10/30/24 | Sold | $900,000 | -5.3% | $392 / Sq Ft |
| 09/13/2024 09/13/24 | Pending | -- | -- | -- |
| 08/16/2024 08/16/24 | For Sale | $950,000 | +5.6% | $414 / Sq Ft |
| 08/07/2024 08/07/24 | Off Market | $900,000 | -- | -- |
| 07/09/2024 07/09/24 | Price Changed | $999,000 | -4.9% | $435 / Sq Ft |
| 06/02/2024 06/02/24 | For Sale | $1,050,000 | -- | $458 / Sq Ft |
Tax History
| Year | Tax Paid | Tax Assessment Tax Assessment Total Assessment is a certain percentage of the fair market value that is determined by local assessors to be the total taxable value of land and additions on the property. | Land | Improvement |
|---|---|---|---|---|
| 2025 | $10,258 | $797,110 | $25,700 | $771,410 |
| 2024 | $10,021 | $797,110 | $25,700 | $771,410 |
| 2023 | $10,021 | $493,140 | $0 | $0 |
| 2022 | $9,560 | $478,780 | $0 | $0 |
| 2021 | $9,211 | $464,840 | $0 | $0 |
| 2020 | $8,985 | $458,430 | $0 | $0 |
| 2019 | $8,695 | $448,130 | $44,380 | $403,750 |
| 2018 | $9,995 | $521,280 | $44,380 | $476,900 |
| 2017 | $2,136 | $104,430 | $0 | $0 |
| 2016 | $2,193 | $104,430 | $0 | $0 |
Mortgage History
| Date | Status | Loan Amount | Loan Type |
|---|---|---|---|
| Open | $720,000 | New Conventional | |
| Previous Owner | $404,200 | New Conventional |
Deed History
| Date | Type | Sale Price | Title Company |
|---|---|---|---|
| Warranty Deed | $900,000 | None Listed On Document | |
| Special Warranty Deed | $579,200 | Founders Title Agency Of Mar |
Similar Homes in the area
Source: BeachesMLS
MLS Number: R10992449
APN: 49-42-26-65-0320
- 2900 NE 12th Terrace Unit 14
- 2900 NE 12th Terrace Unit 19
- 2841 NE 14th Ave
- 2849 NE 14th Ave
- 3042 NE 13th Ave
- 2617 NE 14th Ave Unit 115
- 2631 NE 14th Ave Unit 203
- 2617 NE 14th Ave Unit 305
- 2631 NE 14th Ave Unit 309
- 2631 NE 14th Ave Unit 209
- 2617 NE 14th Ave Unit 503
- 2631 NE 14th Ave Unit 208R
- 2633 NE 14th Ave Unit 503
- 2617 NE 14th Ave Unit 401
- 2631 NE 14th Ave Unit 302
- 2617 NE 14th Ave Unit 406
- 2617 NE 14th Ave Unit 300
- 2633 NE 14th Ave Unit 505
- 2631 NE 14th Ave Unit 200
- 2609 NE 14th Ave Unit 401
