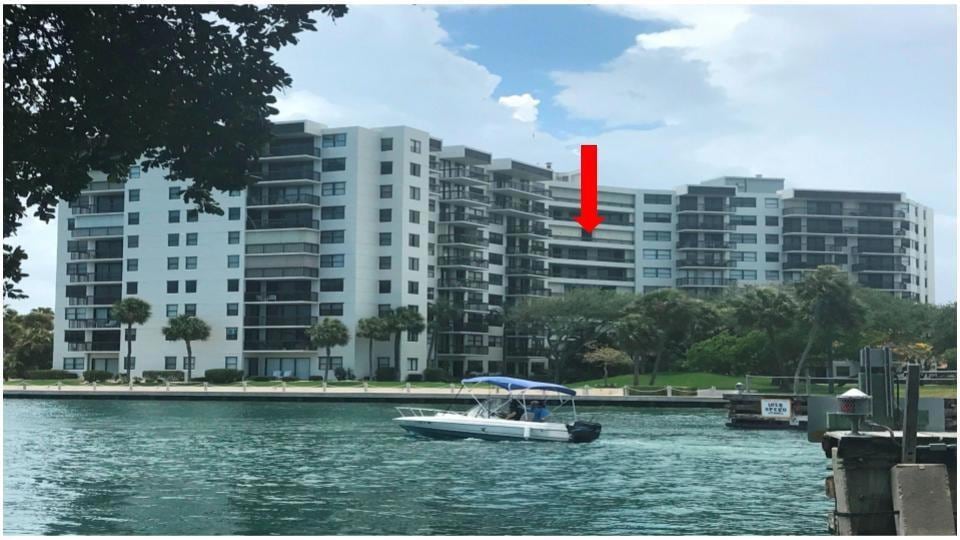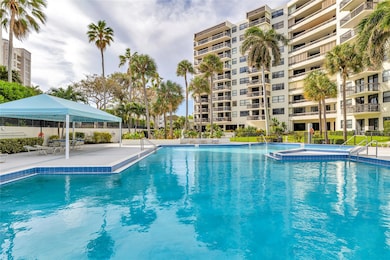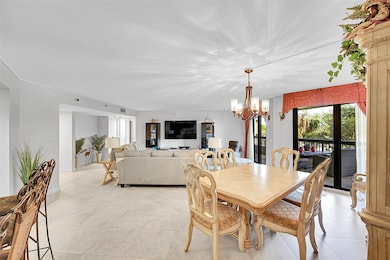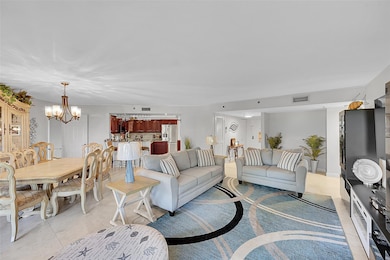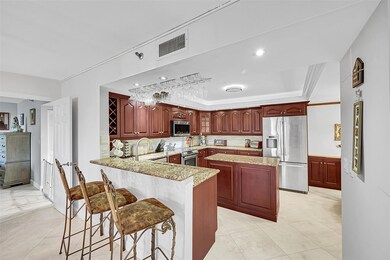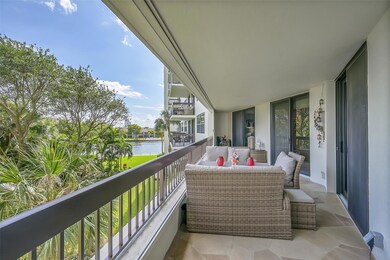
Voyager Condominium 2900 NE 14th Street Causeway Unit 304 Pompano Beach, FL 33062
Avalon Harbor NeighborhoodEstimated payment $5,706/month
Highlights
- Property fronts an intracoastal waterway
- Fitness Center
- Elevator
- Community Cabanas
- Clubhouse
- Bike Room
About This Home
Most sought after waterfront building conveniently located on west side of Intracoastal. Rarely available this spacious 1750sq desired floor plan that's completely remodeled w/2 Master suites with a home like feel. Enjoy your open floor plan, split bedroom, kitchen island, eat-in open kitchen with pantry, large tile floors throughout, fire sprinkler, hurricane impact sliders that leads to your 39’ covered wedge balcony with Intracoastal views. 2 Huge walk-in closets, dressing area in main master suite, dual sinks in both bathrooms, laundry room with full size W/D with sink, 24/7 sec, garage parking, guest parking, gym, sauna, car wash area, 2 pets up to 25lbs welcome! Located 2 short blocks to the beach, near restaurants, shopping, boat ramp next door, golf, just 25 minutes to FLL airport
Open House Schedule
-
Sunday, April 27, 202512:00 to 4:00 pm4/27/2025 12:00:00 PM +00:004/27/2025 4:00:00 PM +00:00Rarely available this spacious 1750sq desired floor plan that's completely remodeled w/2 Master suites with a home like feel. Enjoy your open floor plan, split bedroom, kitchen island, eat-in open kitchen with pantry, large tile floors throughout, fire sprinkler, hurricane impact sliders that leads to your 39’ covered wedge balcony with Intracoastal views. laundry room with full size W/D with sink, 24/7 sec, garage parking, 2 pets up to 25lbs welcome! Located 2 short blocks to the beachAdd to Calendar
Property Details
Home Type
- Condominium
Est. Annual Taxes
- $7,067
Year Built
- Built in 1981
Lot Details
- Northeast Facing Home
HOA Fees
- $1,491 Monthly HOA Fees
Parking
- 1 Car Attached Garage
- Garage Door Opener
- Guest Parking
Property Views
- Garden
Interior Spaces
- 1,750 Sq Ft Home
- Ceiling Fan
- Entrance Foyer
- Combination Dining and Living Room
- Utility Room
- Ceramic Tile Flooring
- Closed Circuit Camera
Kitchen
- Eat-In Kitchen
- Self-Cleaning Oven
- Electric Range
- Microwave
- Ice Maker
- Dishwasher
- Kitchen Island
- Disposal
Bedrooms and Bathrooms
- 2 Main Level Bedrooms
- Split Bedroom Floorplan
- Walk-In Closet
- 2 Full Bathrooms
- Dual Sinks
Laundry
- Laundry Room
- Washer and Dryer
- Laundry Tub
Outdoor Features
- Heated Pool
- Open Patio
Utilities
- Central Heating and Cooling System
- Electric Water Heater
- Municipal Trash
- Cable TV Available
Listing and Financial Details
- Assessor Parcel Number 484330DC0290
Community Details
Overview
- Association fees include management, common areas, cable TV, insurance, ground maintenance, maintenance structure, pest control, pool(s), reserve fund, sewer, security, trash, water
- 129 Units
- Voyager Subdivision, Model D Floorplan
- Car Wash Area
- 10-Story Property
Amenities
- Picnic Area
- Billiard Room
- Elevator
- Bike Room
- Community Storage Space
Recreation
- Community Cabanas
Pet Policy
- Pets Allowed
- Pet Size Limit
Security
- Security Guard
- Hurricane or Storm Shutters
- Impact Glass
- Fire and Smoke Detector
- Fire Sprinkler System
Map
About Voyager Condominium
Home Values in the Area
Average Home Value in this Area
Tax History
| Year | Tax Paid | Tax Assessment Tax Assessment Total Assessment is a certain percentage of the fair market value that is determined by local assessors to be the total taxable value of land and additions on the property. | Land | Improvement |
|---|---|---|---|---|
| 2025 | $7,362 | $401,370 | -- | -- |
| 2024 | $7,240 | $390,060 | -- | -- |
| 2023 | $7,240 | $378,700 | $0 | $0 |
| 2022 | $6,933 | $367,670 | $0 | $0 |
| 2021 | $4,608 | $255,070 | $0 | $0 |
| 2020 | $4,477 | $251,550 | $0 | $0 |
| 2019 | $4,399 | $245,900 | $0 | $0 |
| 2018 | $4,227 | $241,320 | $0 | $0 |
| 2017 | $4,027 | $236,360 | $0 | $0 |
| 2016 | $3,970 | $231,500 | $0 | $0 |
| 2015 | $4,073 | $229,900 | $0 | $0 |
| 2014 | $4,059 | $228,080 | $0 | $0 |
| 2013 | -- | $242,330 | $24,230 | $218,100 |
Property History
| Date | Event | Price | Change | Sq Ft Price |
|---|---|---|---|---|
| 04/17/2025 04/17/25 | For Sale | $649,788 | +35.4% | $371 / Sq Ft |
| 06/17/2021 06/17/21 | Sold | $480,000 | -2.0% | -- |
| 05/18/2021 05/18/21 | Pending | -- | -- | -- |
| 03/22/2021 03/22/21 | For Sale | $489,785 | -- | -- |
Deed History
| Date | Type | Sale Price | Title Company |
|---|---|---|---|
| Warranty Deed | $480,000 | Attorney | |
| Interfamily Deed Transfer | -- | Attorney | |
| Warranty Deed | $270,000 | Landmark Title Services Inc | |
| Warranty Deed | $460,000 | Integrity Title Inc | |
| Warranty Deed | $320,000 | Multiple | |
| Warranty Deed | $239,000 | Integrity Title Inc | |
| Warranty Deed | $155,000 | -- |
Mortgage History
| Date | Status | Loan Amount | Loan Type |
|---|---|---|---|
| Open | $288,000 | New Conventional | |
| Previous Owner | $100,000 | New Conventional | |
| Previous Owner | $19,800 | Credit Line Revolving | |
| Previous Owner | $368,000 | Fannie Mae Freddie Mac | |
| Previous Owner | $216,000 | Unknown | |
| Previous Owner | $191,200 | No Value Available |
Similar Homes in the area
Source: BeachesMLS (Greater Fort Lauderdale)
MLS Number: F10494017
APN: 48-43-30-DC-0290
- 2900 NE 14th Street Causeway Unit 202
- 2900 NE 14th Street Causeway Unit 304
- 2900 NE 14th Street Causeway Unit 612
- 2900 NE 14th Street Causeway Unit 410
- 2900 NE 14th Street Causeway Unit 305
- 2900 NE 14th Street Causeway Unit 203
- 2900 NE 14th Street Causeway Unit 1008
- 2900 NE 14th Street Causeway Unit 503
- 2900 NE 14th Street Causeway Unit 602
- 2900 NE 14th Street Causeway Unit 510
- 2880 NE 14th Street Causeway Unit 113
- 2880 NE 14th Street Causeway Unit 1009
- 2880 NE 14th Street Causeway Unit 505
- 2880 NE 14th Street Causeway Unit 608
- 2880 NE 14th Street Causeway Unit 310
- 2880 NE 14th Street Causeway Unit 804
- 2870 NE 14th Street Causeway Unit 104C
- 2870 NE 14th Street Causeway Unit 303
- 2860 NE 14th St Unit 103D
- 2850 NE 14th St Unit 308
