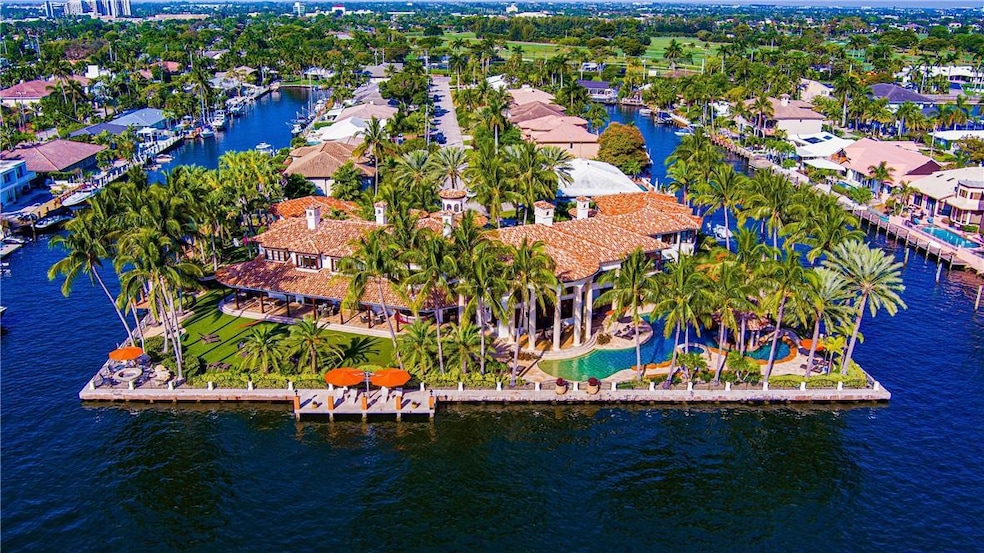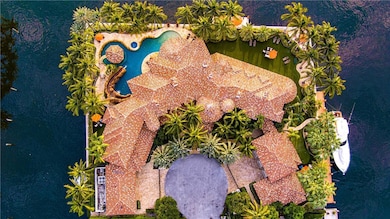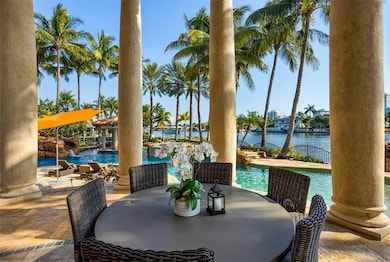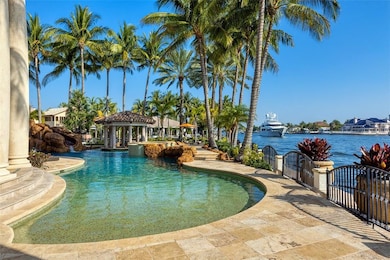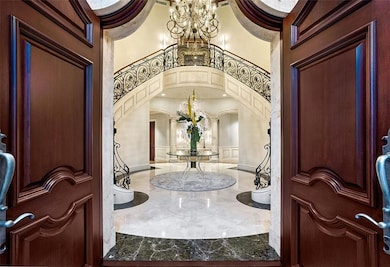2900 NE 37th St Fort Lauderdale, FL 33308
Coral Ridge Country Club Estates NeighborhoodEstimated payment $237,262/month
Highlights
- 665 Feet of Waterfront
- Property has ocean access
- Intracoastal View
- Fort Lauderdale High School Rated A
- Golf Course Community
- Home Theater
About This Home
Gated Palatial Palm Beach-Inspired Point Estate sited in the prestigious Coral Ridge Country Club enclave on over 1.09 acre +/- framed by 3 sides of wrap-around water frontage totaling 665 ft +/- with 200 AMP, 3 Phase, 480 Volt mega-yacht service. Amenity-rich trophy mansion offered furnished, artfully designed by architect William Storrs, & crafted by WA Bentz with the finest materials & finishes, boasting nearly 24,000 sq ft +/- capturing stunning water views from every major room, including a separate carriage/guest house. Modern smart-house with fingertip control for all systems; whole-house generator, commercial elevator & 102 ft +/- long waterside resort-style pool. Wellness wing with gym, spa, salon, solarium, media & game room, library, staff quarters & impressive 7 bay garage.
Home Details
Home Type
- Single Family
Est. Annual Taxes
- $240,030
Year Built
- Built in 2005
Lot Details
- 1.09 Acre Lot
- 665 Feet of Waterfront
- Property fronts an intracoastal waterway
- Waterfront Tip Lot
- Cul-De-Sac
- West Facing Home
- Oversized Lot
- Sprinkler System
Parking
- 7 Car Attached Garage
- Garage Door Opener
- Driveway
- On-Street Parking
Home Design
- Barrel Roof Shape
Interior Spaces
- 17,812 Sq Ft Home
- 2-Story Property
- Elevator
- Wet Bar
- Furnished
- High Ceiling
- Ceiling Fan
- Fireplace
- Great Room
- Sitting Room
- Formal Dining Room
- Home Theater
- Den
- Recreation Room
- Intracoastal Views
Kitchen
- Breakfast Area or Nook
- Built-In Oven
- Gas Range
- Ice Maker
- Dishwasher
- Kitchen Island
- Disposal
Flooring
- Wood
- Carpet
- Marble
- Terrazzo
Bedrooms and Bathrooms
- 9 Bedrooms | 2 Main Level Bedrooms
- Walk-In Closet
- Maid or Guest Quarters
- In-Law or Guest Suite
- Bidet
- Dual Sinks
- Jettted Tub and Separate Shower in Primary Bathroom
Laundry
- Dryer
- Washer
Home Security
- Impact Glass
- Fire and Smoke Detector
Pool
- Heated Pool
- Spa
Outdoor Features
- Property has ocean access
- No Fixed Bridges
- Balcony
- Open Patio
- Outdoor Grill
- Wrap Around Porch
Utilities
- Forced Air Zoned Heating and Cooling System
- Co-Op Membership Included
- Gas Water Heater
Listing and Financial Details
- Assessor Parcel Number 494319110010
- Seller Considering Concessions
Community Details
Recreation
- Golf Course Community
Additional Features
- Coral Ridge Country Club Subdivision
- Clubhouse
Map
Home Values in the Area
Average Home Value in this Area
Tax History
| Year | Tax Paid | Tax Assessment Tax Assessment Total Assessment is a certain percentage of the fair market value that is determined by local assessors to be the total taxable value of land and additions on the property. | Land | Improvement |
|---|---|---|---|---|
| 2025 | $250,032 | $13,448,390 | $5,814,640 | $7,633,750 |
| 2024 | $252,302 | $13,448,390 | $5,814,640 | $7,633,750 |
| 2023 | $252,302 | $13,374,970 | $5,814,640 | $7,560,330 |
| 2022 | $234,510 | $12,627,910 | $5,814,640 | $6,813,270 |
| 2021 | $219,116 | $11,782,900 | $5,814,640 | $5,968,260 |
| 2020 | $207,118 | $11,195,090 | $5,814,640 | $5,380,450 |
| 2019 | $207,001 | $11,121,510 | $5,814,640 | $5,306,870 |
| 2018 | $193,057 | $11,464,380 | $5,814,640 | $5,649,740 |
| 2017 | $193,758 | $10,473,550 | $0 | $0 |
| 2016 | $194,304 | $10,184,800 | $0 | $0 |
| 2015 | $192,472 | $9,803,510 | $0 | $0 |
| 2014 | $179,892 | $9,034,430 | $0 | $0 |
| 2013 | -- | $9,497,250 | $4,766,100 | $4,731,150 |
Property History
| Date | Event | Price | Change | Sq Ft Price |
|---|---|---|---|---|
| 09/03/2024 09/03/24 | For Sale | $39,000,000 | +212.0% | $2,190 / Sq Ft |
| 10/25/2021 10/25/21 | Sold | $12,500,000 | -9.1% | $913 / Sq Ft |
| 09/25/2021 09/25/21 | Pending | -- | -- | -- |
| 10/16/2020 10/16/20 | For Sale | $13,750,000 | +16.5% | $1,004 / Sq Ft |
| 05/19/2017 05/19/17 | Sold | $11,800,000 | -14.5% | $662 / Sq Ft |
| 04/19/2017 04/19/17 | Pending | -- | -- | -- |
| 10/03/2016 10/03/16 | For Sale | $13,800,000 | -- | $775 / Sq Ft |
Deed History
| Date | Type | Sale Price | Title Company |
|---|---|---|---|
| Warranty Deed | $12,500,000 | Attorney | |
| Warranty Deed | -- | None Available | |
| Warranty Deed | $11,800,000 | Attorney | |
| Interfamily Deed Transfer | $7,000,000 | Attorney | |
| Interfamily Deed Transfer | -- | Attorney | |
| Warranty Deed | $1,250,000 | -- | |
| Warranty Deed | $1,000,000 | -- | |
| Warranty Deed | $440,000 | -- | |
| Warranty Deed | $500,000 | -- | |
| Warranty Deed | $950,000 | -- | |
| Quit Claim Deed | $428,571 | -- |
Mortgage History
| Date | Status | Loan Amount | Loan Type |
|---|---|---|---|
| Open | $8,750,000 | New Conventional |
Source: BeachesMLS (Greater Fort Lauderdale)
MLS Number: F10459336
APN: 49-43-19-11-0010
- 3655 NE 32nd Ave Unit 221B
- 2801 NE 37th St
- 3200 NE 36th St Unit 1417
- 3200 NE 36th St Unit 914
- 3200 NE 36th St Unit 516
- 3200 NE 36th St Unit 1420
- 3200 NE 36th St Unit 619
- 3200 NE 36th St Unit 1705
- 3200 NE 36th St Unit 1612
- 3200 NE 36th St Unit 612
- 3200 NE 36th St Unit 1721
- 3200 NE 36th St Unit 1412
- 3200 NE 36th St Unit 902
- 3200 NE 36th St Unit 714
- 3200 NE 36th St Unit 509
- 3200 NE 36th St Unit 1102
- 3200 NE 36th St Unit 521
- 3200 NE 36th St Unit 1221
- 3200 NE 36th St Unit 1719
- 3200 NE 36th St Unit 617
