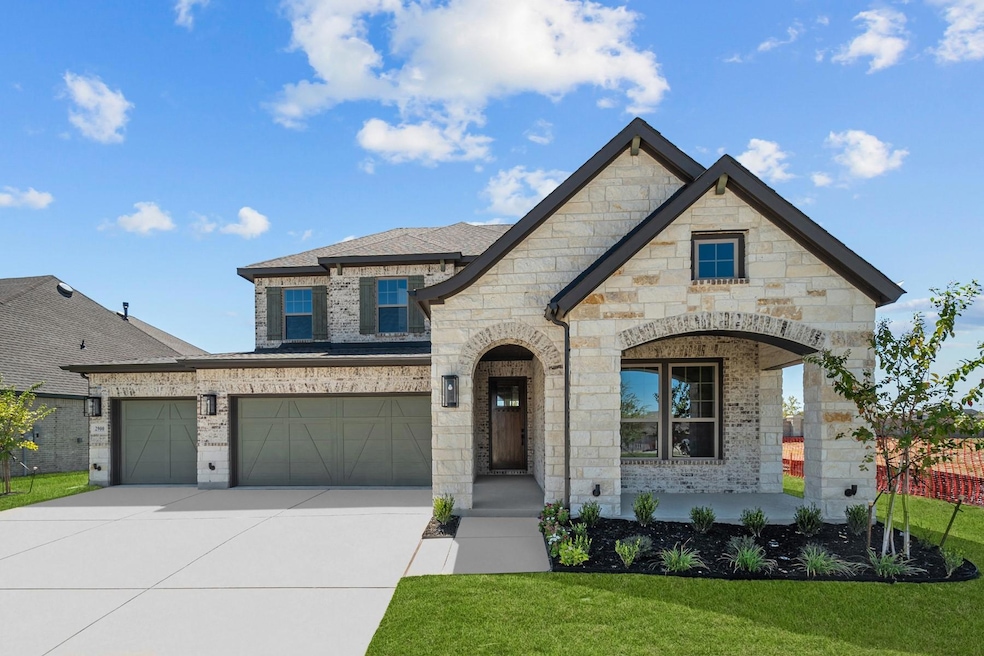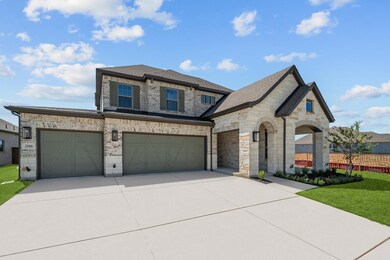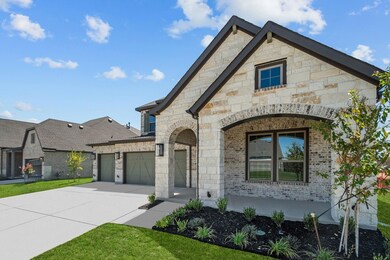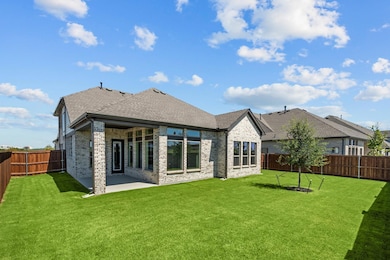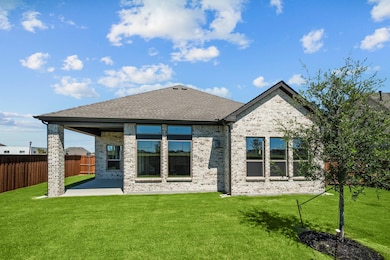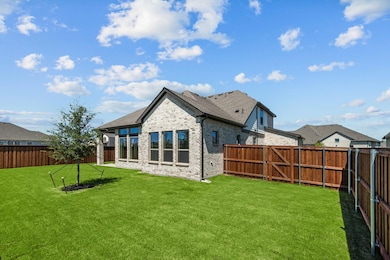
2900 Neidman Dr Mansfield, TX 76063
Estimated payment $4,543/month
Highlights
- New Construction
- Traditional Architecture
- Outdoor Living Area
- Mary Orr Intermediate School Rated A-
- Wood Flooring
- Covered patio or porch
About This Home
Elegance and sophistication combine with the genuine comforts that make each day delightful in The Jewel lifestyle home plan. Gather the family around the gourmet kitchen’s full-function island to enjoy delectable treats and celebrate special achievements. Your Owner’s Retreat features a superb en suite bathroom and an enviable walk-in closet. Each spare bedroom offers a wonderful place for individual decorative styles to shine. Your open-concept floor plan fills with natural light and boundless interior design potential. Enjoy refreshments and good company in the breezy leisure of your covered patio. Your ideal special-purpose rooms are waiting to be crafted in the incredible FlexSpace? of the downstairs study and upstairs retreat. Build your future together in this magnificent home plan.
Home Details
Home Type
- Single Family
Year Built
- Built in 2024 | New Construction
Lot Details
- 5,898 Sq Ft Lot
- Lot Dimensions are 50x118
- Wood Fence
- Aluminum or Metal Fence
- Landscaped
- Interior Lot
- Sprinkler System
- Few Trees
- Drought Tolerant Landscaping
- Large Grassy Backyard
HOA Fees
- $75 Monthly HOA Fees
Parking
- 3 Car Attached Garage
- Front Facing Garage
- Garage Door Opener
Home Design
- Traditional Architecture
- Brick Exterior Construction
- Slab Foundation
- Composition Roof
- Siding
- Stone Veneer
Interior Spaces
- 2,853 Sq Ft Home
- 2-Story Property
- Wired For A Flat Screen TV
- Ceiling Fan
- Decorative Lighting
- Decorative Fireplace
- Fireplace With Glass Doors
- Gas Log Fireplace
- ENERGY STAR Qualified Windows
- 12 Inch+ Attic Insulation
Kitchen
- Gas Oven or Range
- Gas Cooktop
- Microwave
- Dishwasher
- Disposal
Flooring
- Wood
- Carpet
- Ceramic Tile
Bedrooms and Bathrooms
- 4 Bedrooms
- 3 Full Bathrooms
- Low Flow Toliet
Home Security
- Home Security System
- Security Lights
- Carbon Monoxide Detectors
- Fire and Smoke Detector
Eco-Friendly Details
- Energy-Efficient Appliances
- Energy-Efficient HVAC
- Energy-Efficient Insulation
- Energy-Efficient Doors
- Rain or Freeze Sensor
- Energy-Efficient Thermostat
- Enhanced Air Filtration
Outdoor Features
- Covered patio or porch
- Outdoor Living Area
- Rain Gutters
Schools
- Annette Perry Elementary School
- Worley Middle School
- Mansfield Lake Ridge High School
Utilities
- Forced Air Zoned Heating and Cooling System
- Vented Exhaust Fan
- Heating System Uses Natural Gas
- Underground Utilities
- Water Filtration System
- Tankless Water Heater
- Gas Water Heater
- High Speed Internet
- Cable TV Available
Community Details
- Association fees include full use of facilities, management fees
- South Pointe Subdivision
- Mandatory home owners association
Map
Home Values in the Area
Average Home Value in this Area
Property History
| Date | Event | Price | Change | Sq Ft Price |
|---|---|---|---|---|
| 03/30/2025 03/30/25 | Pending | -- | -- | -- |
| 01/10/2025 01/10/25 | Price Changed | $679,990 | -3.0% | $238 / Sq Ft |
| 01/02/2025 01/02/25 | Price Changed | $700,990 | +1.7% | $246 / Sq Ft |
| 12/11/2024 12/11/24 | Price Changed | $688,990 | -0.4% | $241 / Sq Ft |
| 10/24/2024 10/24/24 | Price Changed | $691,990 | +1.3% | $243 / Sq Ft |
| 10/04/2024 10/04/24 | Price Changed | $682,990 | +0.4% | $239 / Sq Ft |
| 09/03/2024 09/03/24 | Price Changed | $679,990 | -1.0% | $238 / Sq Ft |
| 08/06/2024 08/06/24 | Price Changed | $686,990 | -0.8% | $241 / Sq Ft |
| 08/05/2024 08/05/24 | Price Changed | $692,490 | -0.4% | $243 / Sq Ft |
| 06/10/2024 06/10/24 | Price Changed | $694,990 | -0.7% | $244 / Sq Ft |
| 04/29/2024 04/29/24 | Price Changed | $699,990 | -3.9% | $245 / Sq Ft |
| 03/25/2024 03/25/24 | For Sale | $728,770 | -- | $255 / Sq Ft |
Similar Homes in Mansfield, TX
Source: North Texas Real Estate Information Systems (NTREIS)
MLS Number: 20569767
- 601 Derby Dr
- 601 Crystal View Dr
- 500 Furlong Cir
- 608 Long Trail
- 506 Long Trail
- 508 Long Trail
- 611 Long Trail
- 611 Long Trail
- 611 Long Trail
- 611 Long Trail
- 611 Long Trail
- 611 Long Trail
- 606 Lundy Ln
- 611 Long Trail
- 611 Long Trail
- 611 Long Trail
- 611 Long Trail
- 611 Long Trail
- 611 Long Trail
- 611 Long Trail
