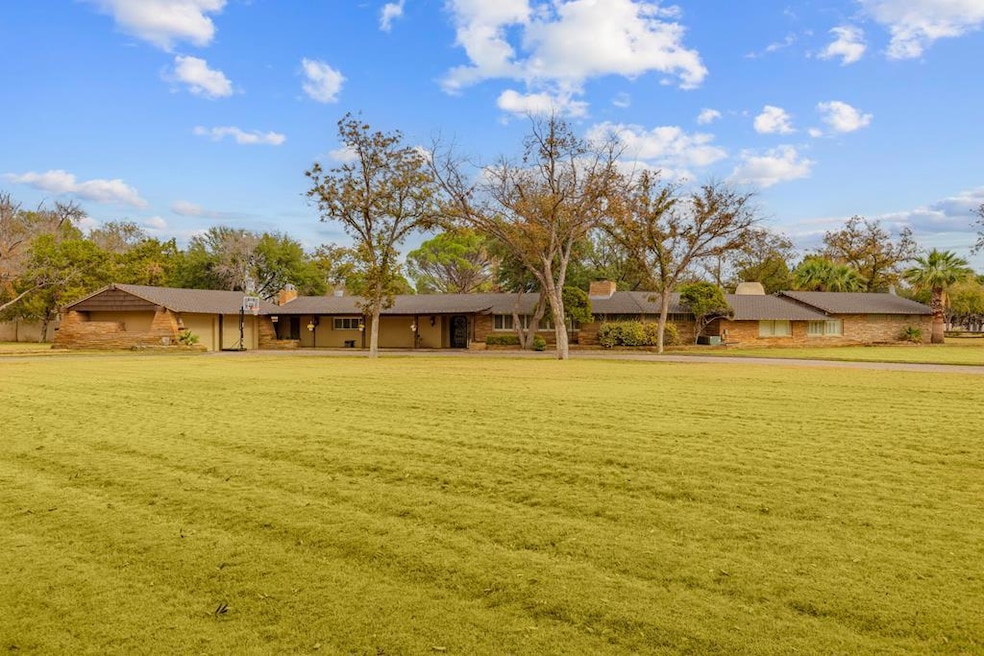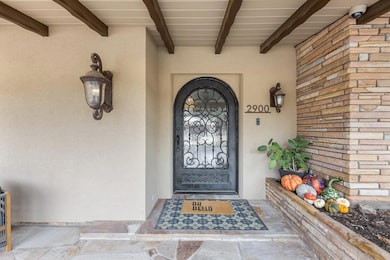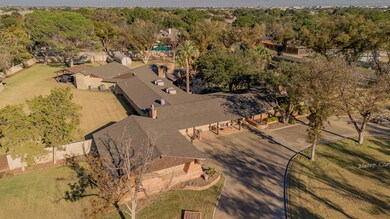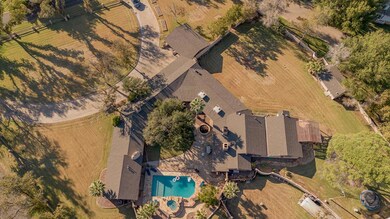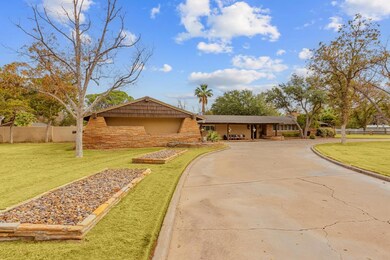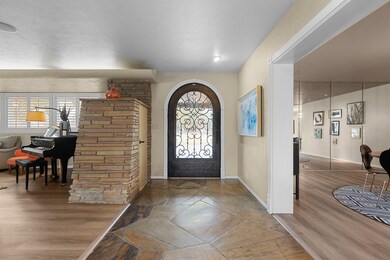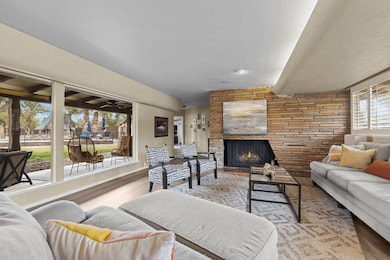
2900 Palo Verde Dr Odessa, TX 79762
Country Club Estates NeighborhoodHighlights
- Guest House
- 2.14 Acre Lot
- Wood Flooring
- In Ground Pool
- Fireplace in Bedroom
- Corner Lot
About This Home
As of February 2025Nestled in quiet Country Club Estates, this stunning mid-century modern home blends classic design with contemporary amenities. Boasting four bedrooms and three spacious living areas, this residence exudes both elegance and functionality. The three living areas provide versatile spaces for entertainment, relaxation, and family gatherings. The home wraps around the backyard to have a beautiful view of the sparkling blue pool and playhouse for the little ones. Make an appointment to see it today!
Home Details
Home Type
- Single Family
Est. Annual Taxes
- $10,233
Year Built
- Built in 1957
Lot Details
- 2.13 Acre Lot
- Landscaped
- Corner Lot
- Sprinkler System
Parking
- 2 Car Attached Garage
- Parking Pad
- Garage Door Opener
- Circular Driveway
- Open Parking
Home Design
- Brick Veneer
- Slab Foundation
- Wood Roof
Interior Spaces
- 7,908 Sq Ft Home
- Wet Bar
- Built In Speakers
- High Ceiling
- Ceiling Fan
- Shutters
- Drapes & Rods
- Living Room with Fireplace
- Formal Dining Room
Kitchen
- Breakfast Area or Nook
- Breakfast Bar
- Self-Cleaning Oven
- Indoor Grill
- Gas Range
- Microwave
- Dishwasher
- Trash Compactor
- Disposal
Flooring
- Wood
- Carpet
- Tile
Bedrooms and Bathrooms
- 4 Bedrooms
- Fireplace in Bedroom
- Dual Vanity Sinks in Primary Bathroom
- Separate Shower in Primary Bathroom
Laundry
- Laundry in Utility Room
- Electric Dryer
- Sink Near Laundry
Home Security
- Security System Owned
- Intercom
- Fire and Smoke Detector
Pool
- In Ground Pool
- Spa
Outdoor Features
- Covered patio or porch
- Outdoor Fireplace
Additional Homes
- Guest House
Schools
- Johnson Elementary School
- Bonham Middle School
- Permian High School
Utilities
- Forced Air Zoned Heating and Cooling System
- Heating System Uses Gas
- Thermostat
- Water Treatment System
- Well
- Multiple Water Heaters
- Gas Water Heater
Community Details
- No Home Owners Association
- Country Club Subdivision
Listing and Financial Details
- Assessor Parcel Number 06700.00660.00000
Map
Home Values in the Area
Average Home Value in this Area
Property History
| Date | Event | Price | Change | Sq Ft Price |
|---|---|---|---|---|
| 02/03/2025 02/03/25 | Sold | -- | -- | -- |
| 02/01/2025 02/01/25 | Off Market | -- | -- | -- |
| 01/11/2025 01/11/25 | Pending | -- | -- | -- |
| 11/15/2024 11/15/24 | For Sale | $1,100,000 | -15.3% | $139 / Sq Ft |
| 12/04/2014 12/04/14 | Sold | -- | -- | -- |
| 10/10/2014 10/10/14 | Pending | -- | -- | -- |
| 10/06/2014 10/06/14 | For Sale | $1,299,000 | -- | $190 / Sq Ft |
Tax History
| Year | Tax Paid | Tax Assessment Tax Assessment Total Assessment is a certain percentage of the fair market value that is determined by local assessors to be the total taxable value of land and additions on the property. | Land | Improvement |
|---|---|---|---|---|
| 2024 | $16,175 | $1,013,858 | $159,030 | $854,828 |
| 2023 | $15,530 | $1,031,038 | $159,030 | $872,008 |
| 2022 | $23,020 | $996,411 | $159,030 | $837,381 |
| 2021 | $22,308 | $945,674 | $138,570 | $807,104 |
| 2020 | $20,878 | $900,298 | $119,040 | $781,258 |
| 2019 | $21,126 | $862,722 | $119,040 | $743,682 |
| 2018 | $18,340 | $778,968 | $119,040 | $659,928 |
| 2017 | $17,470 | $766,988 | $119,040 | $647,948 |
| 2016 | $17,028 | $766,988 | $119,040 | $647,948 |
| 2015 | $9,478 | $772,988 | $119,040 | $653,948 |
| 2014 | $9,478 | $592,255 | $119,040 | $473,215 |
Mortgage History
| Date | Status | Loan Amount | Loan Type |
|---|---|---|---|
| Open | $604,000 | New Conventional | |
| Previous Owner | $650,000 | Adjustable Rate Mortgage/ARM |
Deed History
| Date | Type | Sale Price | Title Company |
|---|---|---|---|
| Deed | -- | None Listed On Document | |
| Vendors Lien | -- | Basin Abstract & Title | |
| Interfamily Deed Transfer | -- | None Available |
Similar Homes in Odessa, TX
Source: Odessa Board of REALTORS®
MLS Number: 156348
APN: 06700-00660-00000
- 2740 Palo Verde Dr
- 6324 Deering Dr
- 3 Onyx Ct
- 6413 Piedmont St
- 6472 Richwood Rd
- 2 Shiloh Rd
- 6325 Christopher Ln
- 6605 Dunbar Dr
- 2909 Cagle Ln
- 2415 Quail Park Place
- 2309 Country Club Dr
- 40 Muirfield Dr
- 6628 Amber Dr
- 14 Long Champ Ct
- 4 Long Champ Ct
- 7 Amethyst Cove
- 2800 Anice St
- 6450 E Highway 191
- 2905 Dustin Dr
- 7 Sardonyx Ln
